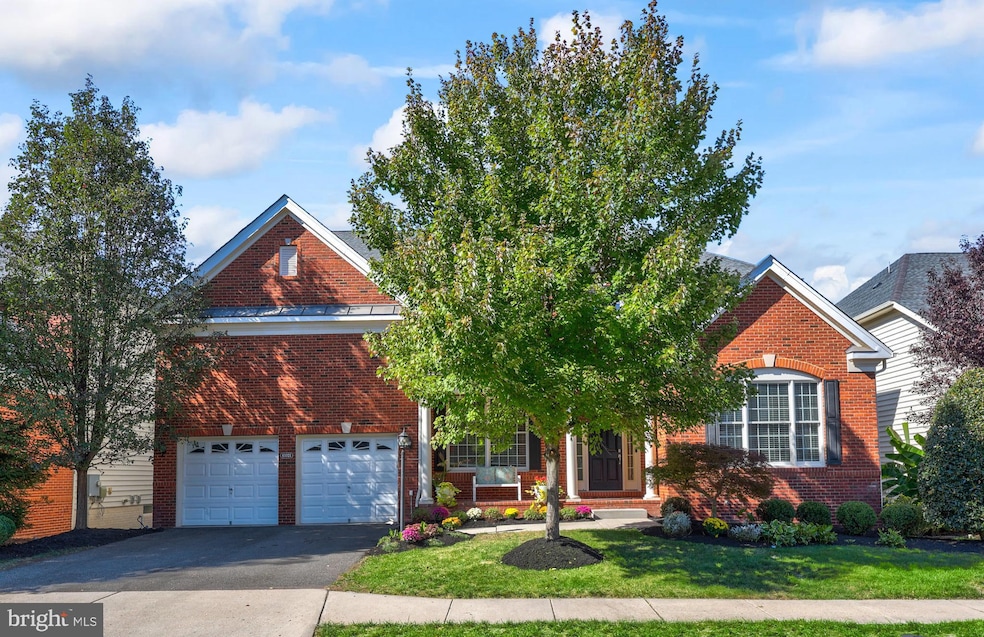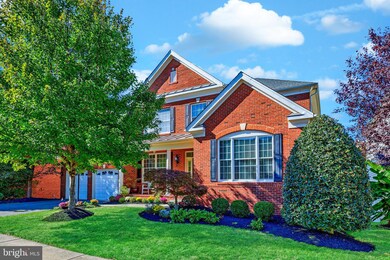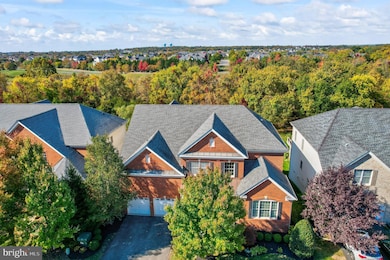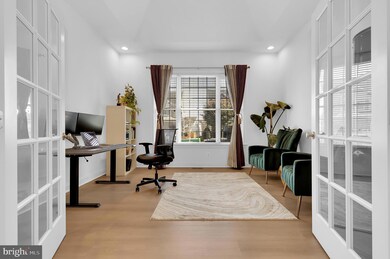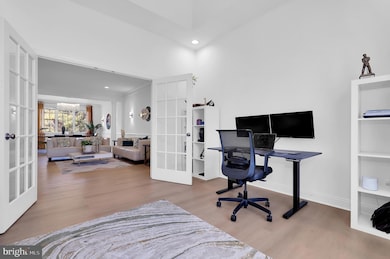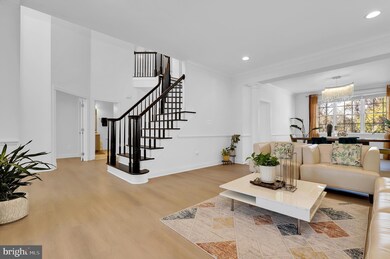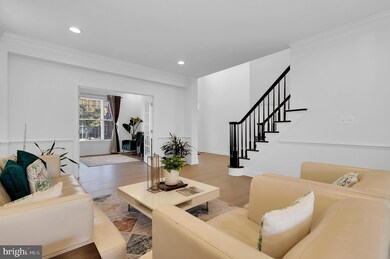
43321 Barnstead Dr Ashburn, VA 20148
Highlights
- Eat-In Gourmet Kitchen
- Open Floorplan
- Clubhouse
- Rosa Lee Carter Elementary School Rated A
- Colonial Architecture
- 4-minute walk to Highland Park
About This Home
As of November 2024Offers Due 7PM today. Welcome Home to Your Family Retreat in Loudoun Valley! Discover your dream family home, nestled in the highly sought-after Loudoun Valley 2 community. Renovated in Oct 24'. This stunning property is more than just a house; it’s a place where cherished memories are made, family bonds strengthened, and relationships flourish.
Key Features: Spacious Main Level Living: Enjoy the convenience of a main floor bedroom and full bath, perfect for mom and dad, or guests. This thoughtful design ensures comfort and accessibility for everyone.
Five Star Resort-Style Outdoor Living: Step outside to your expansive paver patio, a true entertainer's paradise! Imagine hosting family gatherings and family milestones beneath the stars, enjoying outdoor movie nights, or simply soaking in the serene views of your private, wooded backyard, zoned as a natural conservatory. Incredible Entertainment Spaces: The gigantic covered and lighted patio can accommodate 40+ guests, perfect for lively celebrations. With a contemporary deck offering stunning views and an outdoor bar, your backyard becomes the ultimate destination for family fun and relaxation.
Luxurious Amenities: The dedicated 11.2 home theater will impress movie buffs, while the spacious walk-out basement provides direct access to your peaceful outdoor oasis.
Community Perks: Live in this amenity-rich neighborhood featuring a pool, fitness center, clubhouse, basketball and tennis courts, tot lots, and miles of walking and biking trails. You’re just minutes away from outstanding golf courses, Beaver Dam Reservoir Park, and the convenience of Ashburn Metro, Dulles Greenway, and One Loudoun, all while being close to top-rated Loudoun County schools.
A Home with Heart:
This home, with $75,000+ worth of interior upgrades in October 24', (incl a beautifully renovated kitchen, stylish flooring, fresh paint, modern fixtures, and custom clostes in every room), is designed for gatherings, celebrations, and building lifelong bonds with loved ones.
Don’t miss your chance to experience this exceptional property! Your family’s future awaits—come see it for yourself this weekend! Call the listing agent for private a showing. Roof 12 yrs, HVAC 12 yrs, Hot Wtr 12 yrs. Outdoor Sprinkler System
Last Agent to Sell the Property
Tom Moffett
Redfin Corporation

Co-Listed By
Pam Bhamrah
Redfin Corporation
Home Details
Home Type
- Single Family
Est. Annual Taxes
- $9,556
Year Built
- Built in 2011 | Remodeled in 2024
Lot Details
- 7,405 Sq Ft Lot
- Backs To Open Common Area
- Southeast Facing Home
- Extensive Hardscape
- Premium Lot
- Level Lot
- Backs to Trees or Woods
- Back and Front Yard
- Property is in excellent condition
- Property is zoned PDH4
HOA Fees
- $120 Monthly HOA Fees
Parking
- 2 Car Direct Access Garage
- 2 Driveway Spaces
- Front Facing Garage
- Garage Door Opener
Home Design
- Colonial Architecture
- Brick Exterior Construction
- Architectural Shingle Roof
- Vinyl Siding
Interior Spaces
- Property has 3 Levels
- Open Floorplan
- Wet Bar
- Built-In Features
- Bar
- Cathedral Ceiling
- Ceiling Fan
- Recessed Lighting
- Fireplace With Glass Doors
- Fireplace Mantel
- Gas Fireplace
- Double Hung Windows
- Family Room Off Kitchen
- Formal Dining Room
- Laundry on upper level
Kitchen
- Eat-In Gourmet Kitchen
- Breakfast Area or Nook
- Stove
- Cooktop
- Built-In Microwave
- Dishwasher
- Kitchen Island
- Upgraded Countertops
- Disposal
Flooring
- Tile or Brick
- Luxury Vinyl Plank Tile
Bedrooms and Bathrooms
- Walk-In Closet
- Soaking Tub
- Bathtub with Shower
- Walk-in Shower
Finished Basement
- Walk-Out Basement
- Basement Windows
Eco-Friendly Details
- Energy-Efficient Windows
Outdoor Features
- Deck
- Patio
Utilities
- Forced Air Heating and Cooling System
- Natural Gas Water Heater
Listing and Financial Details
- Tax Lot 422
- Assessor Parcel Number 122475073000
Community Details
Overview
- Association fees include common area maintenance, management, recreation facility, pool(s), snow removal, trash
- Loudoun Valley Ii HOA
- Built by Toll Brothers
- Loudoun Valley Estates 2 Subdivision, Columbia 2 Brougham Floorplan
- Property Manager
Amenities
- Common Area
- Clubhouse
- Community Center
- Meeting Room
- Party Room
Recreation
- Tennis Courts
- Community Basketball Court
- Community Playground
- Community Pool
- Jogging Path
- Bike Trail
Map
Home Values in the Area
Average Home Value in this Area
Property History
| Date | Event | Price | Change | Sq Ft Price |
|---|---|---|---|---|
| 11/29/2024 11/29/24 | Sold | $1,515,000 | +1.1% | $273 / Sq Ft |
| 10/29/2024 10/29/24 | Pending | -- | -- | -- |
| 10/24/2024 10/24/24 | For Sale | $1,499,000 | -- | $271 / Sq Ft |
Tax History
| Year | Tax Paid | Tax Assessment Tax Assessment Total Assessment is a certain percentage of the fair market value that is determined by local assessors to be the total taxable value of land and additions on the property. | Land | Improvement |
|---|---|---|---|---|
| 2024 | $9,556 | $1,104,790 | $307,600 | $797,190 |
| 2023 | $9,404 | $1,074,700 | $267,600 | $807,100 |
| 2022 | $8,869 | $996,540 | $267,600 | $728,940 |
| 2021 | $8,066 | $823,110 | $232,600 | $590,510 |
| 2020 | $8,479 | $819,210 | $222,600 | $596,610 |
| 2019 | $8,439 | $807,550 | $222,600 | $584,950 |
| 2018 | $8,317 | $766,530 | $207,600 | $558,930 |
| 2017 | $8,308 | $738,470 | $207,600 | $530,870 |
| 2016 | $8,341 | $728,460 | $0 | $0 |
| 2015 | $8,207 | $515,460 | $0 | $515,460 |
| 2014 | $8,010 | $511,540 | $0 | $511,540 |
Mortgage History
| Date | Status | Loan Amount | Loan Type |
|---|---|---|---|
| Open | $984,750 | New Conventional | |
| Closed | $984,750 | New Conventional | |
| Previous Owner | $360,500 | Stand Alone Refi Refinance Of Original Loan | |
| Previous Owner | $573,531 | New Conventional |
Deed History
| Date | Type | Sale Price | Title Company |
|---|---|---|---|
| Warranty Deed | $1,515,000 | Chicago Title | |
| Warranty Deed | $1,515,000 | Chicago Title | |
| Interfamily Deed Transfer | -- | None Available | |
| Special Warranty Deed | $716,914 | -- |
Similar Homes in Ashburn, VA
Source: Bright MLS
MLS Number: VALO2082354
APN: 122-47-5073
- 22807 Valley Preserve Ct
- 43211 Sharpie Square
- 22591 Windsor Locks Square
- 22677 Cricket Hill Ct
- 42962 Chancery Terrace
- 22591 Norwalk Square
- 22634 Tivoli Ln
- 23234 Evergreen Ridge Dr
- 43059 Old Ryan Rd
- 22559 Windsor Locks Square
- 43260 Mitcham Square
- 22561 Naugatuck Square
- 23225 Milltown Knoll Square Unit 106
- 23266 Southdown Manor Terrace Unit 102
- 23257 Southdown Manor Terrace Unit 117
- 22505 Cambridgeport Square
- 23069 Rushmore Ct
- 43361 Radford Divide Terrace
- 43355 Radford Divide Terrace
- 22475 Windsor Locks Square
