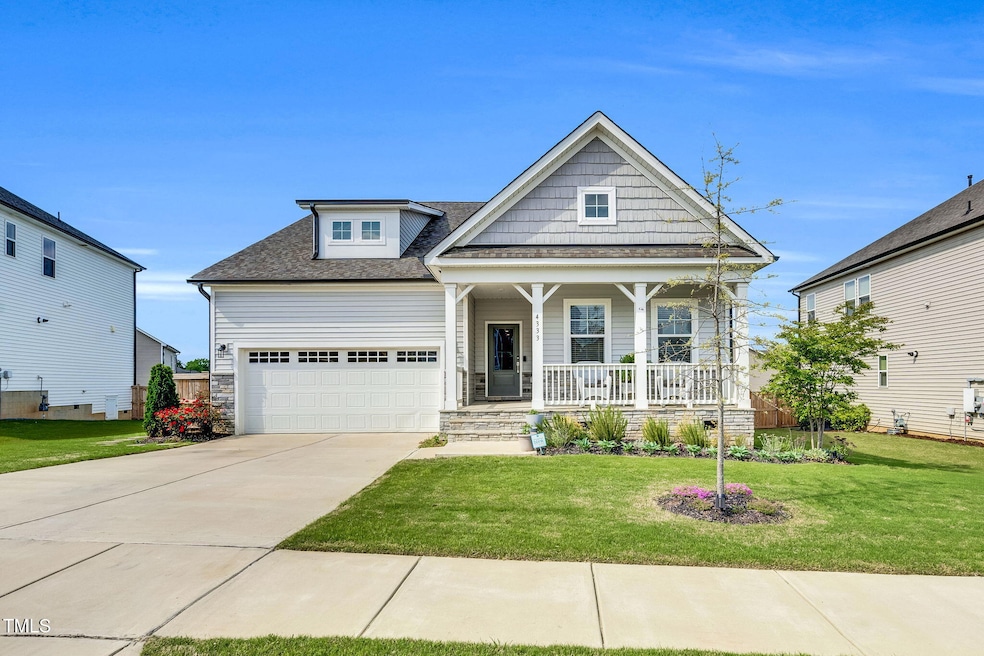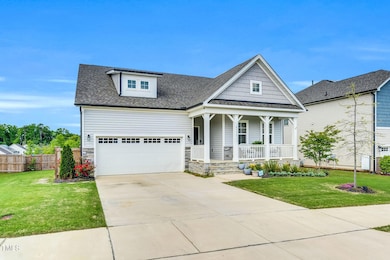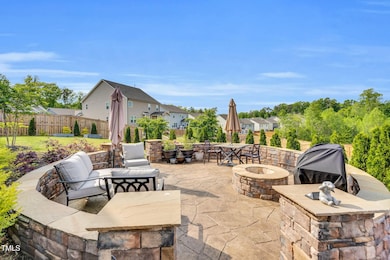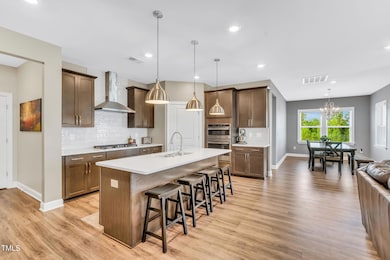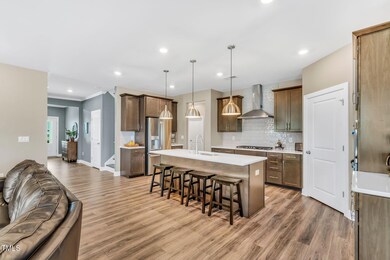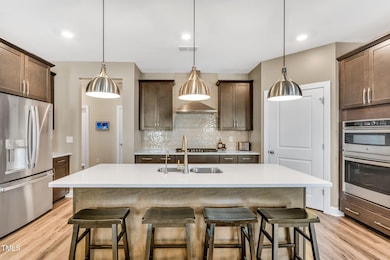
4333 Benton Mill Dr Fuquay Varina, NC 27526
Fuquay-Varina NeighborhoodEstimated payment $3,828/month
Highlights
- Craftsman Architecture
- Bonus Room
- Screened Porch
- Main Floor Primary Bedroom
- Quartz Countertops
- Community Pool
About This Home
Welcome to this stunning 3-bedroom, 3-bathroom home in the highly sought-after Brighton Ridge community. Built in 2022 by Taylor Morrison, this home offers 2,866 square feet of beautifully designed living space with an open-concept layout that is filled with natural light! The main floor features a spacious living area anchored by a cozy gas fireplace, flowing effortlessly into a chef's kitchen complete with quartz countertops, a gas cooktop, wall oven, range hood, and oversized island perfect for entertaining. The first-floor primary suite is a private retreat with a tray ceiling, spa-like en-suite bathroom with a soaking tub and separate shower, and a generous walk-in closet. An additional bedroom and a full bath are also located on the main floor, while upstairs you'll find a large bonus room, additional bedroom with a full bathroom. Step outside to enjoy the screened-in covered deck overlooking a well-maintained, landscaped backyard with beautiful custom patio with fire pit.Brighton Ridge offers a playground and pool. Just minutes from shopping, dining, and downtown Fuquay Varina, with convenient access to major highways. (8 minutes to Costco and 8 minutes to Fuquay's upcoming Target)
Home Details
Home Type
- Single Family
Est. Annual Taxes
- $5,182
Year Built
- Built in 2022
Lot Details
- 10,019 Sq Ft Lot
- Back Yard Fenced
HOA Fees
- $75 Monthly HOA Fees
Parking
- 2 Car Attached Garage
- 2 Open Parking Spaces
Home Design
- Craftsman Architecture
- Transitional Architecture
- Brick or Stone Mason
- Block Foundation
- Shingle Roof
- Vinyl Siding
- Stone
Interior Spaces
- 2,866 Sq Ft Home
- 2-Story Property
- Tray Ceiling
- Ceiling Fan
- Living Room
- Breakfast Room
- Dining Room
- Bonus Room
- Screened Porch
- Basement
- Crawl Space
Kitchen
- Gas Oven
- Gas Cooktop
- Kitchen Island
- Quartz Countertops
Flooring
- Carpet
- Tile
- Luxury Vinyl Tile
Bedrooms and Bathrooms
- 3 Bedrooms
- Primary Bedroom on Main
- 3 Full Bathrooms
- Double Vanity
- Separate Shower in Primary Bathroom
Outdoor Features
- Patio
- Fire Pit
Schools
- Banks Road Elementary School
- Herbert Akins Road Middle School
- Willow Spring High School
Utilities
- Forced Air Heating and Cooling System
- Heating System Uses Natural Gas
Listing and Financial Details
- Assessor Parcel Number 0688142696
Community Details
Overview
- Association fees include unknown
- Brighton Forest HOA, Phone Number (919) 233-7660
- Brighton Ridge Subdivision
Recreation
- Community Playground
- Community Pool
- Trails
Map
Home Values in the Area
Average Home Value in this Area
Tax History
| Year | Tax Paid | Tax Assessment Tax Assessment Total Assessment is a certain percentage of the fair market value that is determined by local assessors to be the total taxable value of land and additions on the property. | Land | Improvement |
|---|---|---|---|---|
| 2024 | $5,182 | $592,276 | $100,000 | $492,276 |
| 2023 | $5,107 | $457,462 | $75,000 | $382,462 |
| 2022 | $165 | $75,000 | $75,000 | $0 |
Property History
| Date | Event | Price | Change | Sq Ft Price |
|---|---|---|---|---|
| 04/26/2025 04/26/25 | For Sale | $595,000 | +10.2% | $208 / Sq Ft |
| 12/15/2023 12/15/23 | Off Market | $539,750 | -- | -- |
| 05/24/2023 05/24/23 | Sold | $539,750 | -1.7% | $191 / Sq Ft |
| 04/09/2023 04/09/23 | Pending | -- | -- | -- |
| 03/17/2023 03/17/23 | Price Changed | $549,311 | +1.2% | $194 / Sq Ft |
| 02/16/2023 02/16/23 | Price Changed | $542,651 | -1.2% | $192 / Sq Ft |
| 12/05/2022 12/05/22 | Price Changed | $549,266 | -0.3% | $194 / Sq Ft |
| 11/09/2022 11/09/22 | Price Changed | $550,900 | -3.6% | $195 / Sq Ft |
| 10/24/2022 10/24/22 | Price Changed | $571,266 | -2.6% | $202 / Sq Ft |
| 10/05/2022 10/05/22 | Price Changed | $586,266 | -0.8% | $207 / Sq Ft |
| 09/14/2022 09/14/22 | Price Changed | $591,266 | -0.8% | $209 / Sq Ft |
| 09/07/2022 09/07/22 | Price Changed | $596,266 | -0.7% | $211 / Sq Ft |
| 08/13/2022 08/13/22 | Price Changed | $600,651 | -2.5% | $212 / Sq Ft |
| 07/14/2022 07/14/22 | Price Changed | $616,267 | -3.5% | $218 / Sq Ft |
| 06/09/2022 06/09/22 | Price Changed | $638,631 | -1.5% | $226 / Sq Ft |
| 05/25/2022 05/25/22 | Price Changed | $648,631 | +0.7% | $229 / Sq Ft |
| 04/22/2022 04/22/22 | Price Changed | $644,136 | 0.0% | $228 / Sq Ft |
| 04/18/2022 04/18/22 | Price Changed | $644,226 | 0.0% | $228 / Sq Ft |
| 04/18/2022 04/18/22 | For Sale | $644,266 | -- | $228 / Sq Ft |
Deed History
| Date | Type | Sale Price | Title Company |
|---|---|---|---|
| Special Warranty Deed | $540,000 | None Listed On Document |
Mortgage History
| Date | Status | Loan Amount | Loan Type |
|---|---|---|---|
| Open | $150,000 | New Conventional |
Similar Homes in the area
Source: Doorify MLS
MLS Number: 10091154
APN: 0688.03-14-2696-000
- 4700 Linaria Ln
- 2504 Timothy Dr
- 9704 Eden Trail
- 10317 Lake Wheeler Rd
- 9645 Eden Trail
- 9601 Eden Trail
- 4709 Wyndchase Ct
- 2912 Oakley Woods Ln
- 4538 Brighton Ridge Dr
- 3521 Banks Rd
- 3608 Hillthorn Ln
- 3324 Air Park Rd
- 1401 Malcus Ct Unit 58
- 2437 Terri Creek Dr
- 3601 Amelia Grace Dr Unit 18
- 2401 Terri Creek Dr Unit Lot 08
- 4324 Brighton Ridge Dr
- 2113 Rockwall Farms Ln
- 3521 Amelia Grace Dr Unit Lot 67
- 2006 Anna Lilley Dr Unit Lot 72
