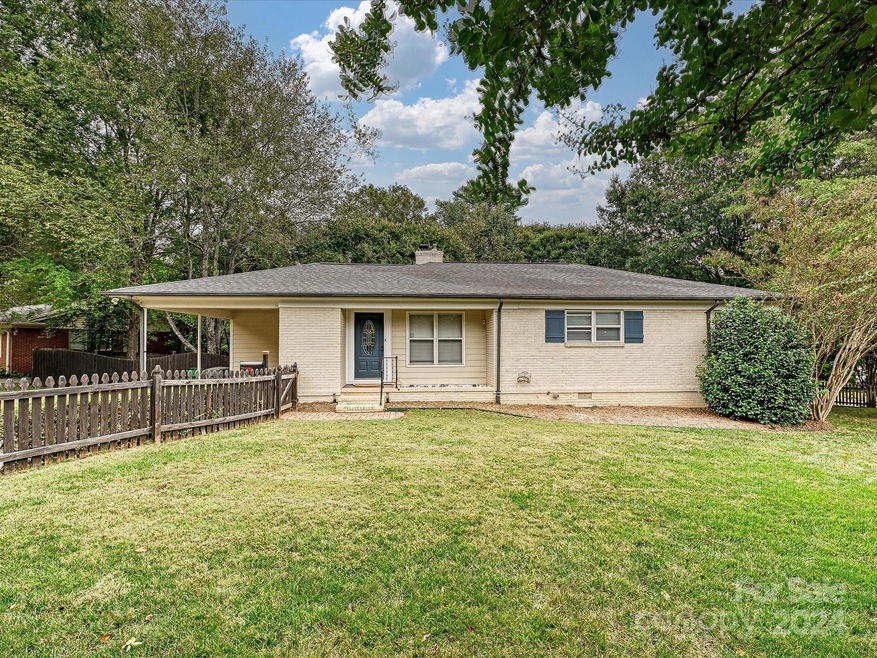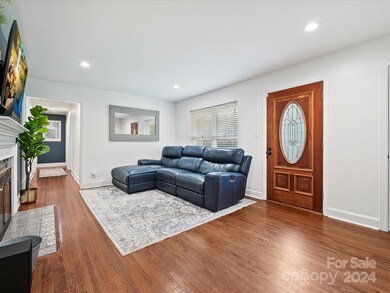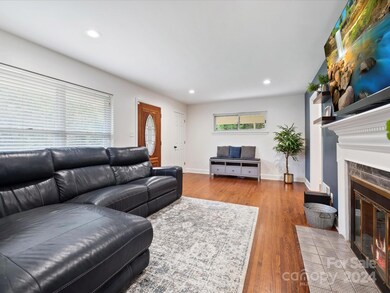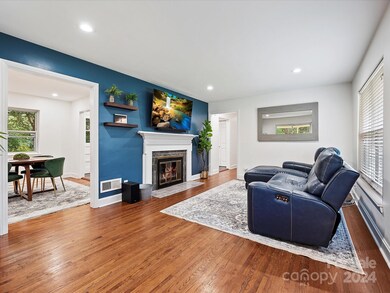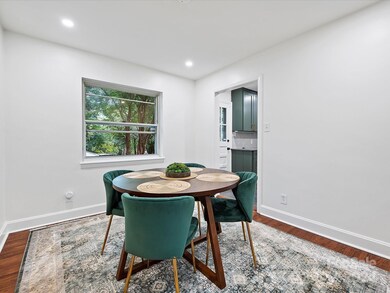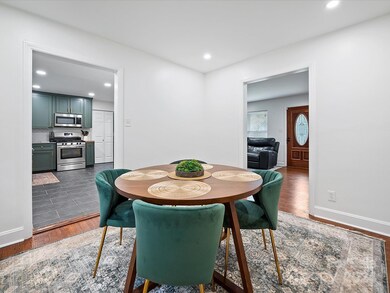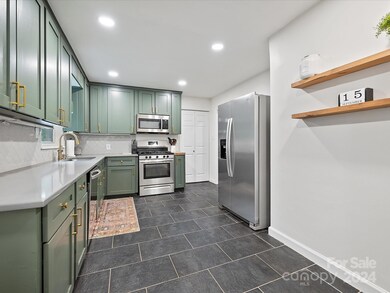
4333 Castlewood Rd Charlotte, NC 28209
Ashbrook-Clawson Village NeighborhoodHighlights
- Deck
- Corner Lot
- Shed
- Selwyn Elementary Rated A-
- Fireplace
- 1-Story Property
About This Home
As of October 2024Amazing location in popular Madison Park! Close to Park Road Shopping Center which includes all of life's conveniences- dining, shopping, grocery, bars and parks! This 3 bedroom/2 bathroom home includes beautiful original hardwoods floors and an updated kitchen with quartz counters, new backsplash and pantry. Primary bedroom is large enough for a king size bed with its own updated bathroom attached. The house includes two additional bedrooms and a full bath. The large backyard with tiered deck is perfect for entertaining and relaxing. Fully fenced in BACK and FRONT yard with shed and fire pit make for a great escape!
Last Agent to Sell the Property
Cottingham Chalk Brokerage Email: ewatson@cottinghamchalk.com License #339438

Co-Listed By
Cottingham Chalk Brokerage Email: ewatson@cottinghamchalk.com License #322835
Home Details
Home Type
- Single Family
Est. Annual Taxes
- $3,791
Year Built
- Built in 1955
Lot Details
- Back Yard Fenced
- Corner Lot
- Property is zoned N1-B
Parking
- Attached Carport
Home Design
- Four Sided Brick Exterior Elevation
- Hardboard
Interior Spaces
- 1,317 Sq Ft Home
- 1-Story Property
- Ceiling Fan
- Fireplace
- Crawl Space
Kitchen
- Gas Range
- Dishwasher
Bedrooms and Bathrooms
- 3 Main Level Bedrooms
- 2 Full Bathrooms
Outdoor Features
- Deck
- Fire Pit
- Shed
Utilities
- Forced Air Heating and Cooling System
- Heating System Uses Natural Gas
- Gas Water Heater
Community Details
- Madison Park Subdivision
Listing and Financial Details
- Assessor Parcel Number 149-202-13
Map
Home Values in the Area
Average Home Value in this Area
Property History
| Date | Event | Price | Change | Sq Ft Price |
|---|---|---|---|---|
| 10/18/2024 10/18/24 | Sold | $685,000 | +0.7% | $520 / Sq Ft |
| 09/19/2024 09/19/24 | For Sale | $680,000 | +27.1% | $516 / Sq Ft |
| 03/06/2023 03/06/23 | Sold | $535,000 | +1.9% | $410 / Sq Ft |
| 02/03/2023 02/03/23 | For Sale | $525,000 | +36.4% | $402 / Sq Ft |
| 12/04/2020 12/04/20 | Sold | $385,000 | -1.3% | $293 / Sq Ft |
| 11/05/2020 11/05/20 | Pending | -- | -- | -- |
| 10/30/2020 10/30/20 | Price Changed | $389,900 | -2.5% | $297 / Sq Ft |
| 10/15/2020 10/15/20 | For Sale | $400,000 | +27.0% | $304 / Sq Ft |
| 10/04/2018 10/04/18 | Sold | $315,000 | -4.5% | $241 / Sq Ft |
| 08/30/2018 08/30/18 | Pending | -- | -- | -- |
| 07/24/2018 07/24/18 | Price Changed | $329,900 | -2.9% | $253 / Sq Ft |
| 06/28/2018 06/28/18 | Price Changed | $339,900 | -0.8% | $260 / Sq Ft |
| 05/03/2018 05/03/18 | Price Changed | $342,500 | -1.9% | $262 / Sq Ft |
| 04/12/2018 04/12/18 | For Sale | $349,000 | -- | $267 / Sq Ft |
Tax History
| Year | Tax Paid | Tax Assessment Tax Assessment Total Assessment is a certain percentage of the fair market value that is determined by local assessors to be the total taxable value of land and additions on the property. | Land | Improvement |
|---|---|---|---|---|
| 2023 | $3,791 | $497,900 | $396,000 | $101,900 |
| 2022 | $3,056 | $303,700 | $189,000 | $114,700 |
| 2021 | $3,045 | $303,700 | $189,000 | $114,700 |
| 2020 | $2,952 | $294,800 | $189,000 | $105,800 |
| 2019 | $2,936 | $294,800 | $189,000 | $105,800 |
| 2018 | $2,440 | $180,400 | $98,000 | $82,400 |
| 2017 | $2,398 | $180,400 | $98,000 | $82,400 |
| 2016 | $2,389 | $180,400 | $98,000 | $82,400 |
| 2015 | $2,377 | $180,400 | $98,000 | $82,400 |
| 2014 | $2,934 | $223,600 | $140,000 | $83,600 |
Mortgage History
| Date | Status | Loan Amount | Loan Type |
|---|---|---|---|
| Closed | $571,500 | Construction | |
| Previous Owner | $518,950 | New Conventional | |
| Previous Owner | $365,750 | New Conventional | |
| Previous Owner | $257,000 | New Conventional | |
| Previous Owner | $252,000 | New Conventional | |
| Previous Owner | $144,000 | New Conventional | |
| Previous Owner | $25,000 | Credit Line Revolving | |
| Previous Owner | $105,050 | Purchase Money Mortgage |
Deed History
| Date | Type | Sale Price | Title Company |
|---|---|---|---|
| Warranty Deed | $685,000 | Investors Title | |
| Warranty Deed | $535,000 | -- | |
| Warranty Deed | $385,000 | None Available | |
| Warranty Deed | $315,000 | None Available | |
| Warranty Deed | $160,000 | None Available | |
| Warranty Deed | $176,000 | None Available | |
| Deed | -- | None Available | |
| Warranty Deed | $144,500 | None Available |
Similar Homes in Charlotte, NC
Source: Canopy MLS (Canopy Realtor® Association)
MLS Number: 4183723
APN: 149-202-13
- 1125 Kurt Ct
- 1269 E Woodlawn Rd
- 1205 Scaleybark Rd Unit A
- 1304 E Woodlawn Rd
- 4541 Bradbury Dr
- 4448 Halstead Dr
- 1244 Madison Towns Ln
- 1166 Montford Dr
- 1000 E Woodlawn Rd Unit 110
- 1000 E Woodlawn Rd Unit 105
- 1210 Sewickley Dr
- 1401 Heather Ln
- 900 E Woodlawn Rd
- 4317 Ruskin Dr
- 1437 Montford Dr
- 738 Brockbank Rd
- 842 E Woodlawn Rd
- 836 E Woodlawn Rd
- 5815 Wedgewood Dr
- 1105 Reece Rd
