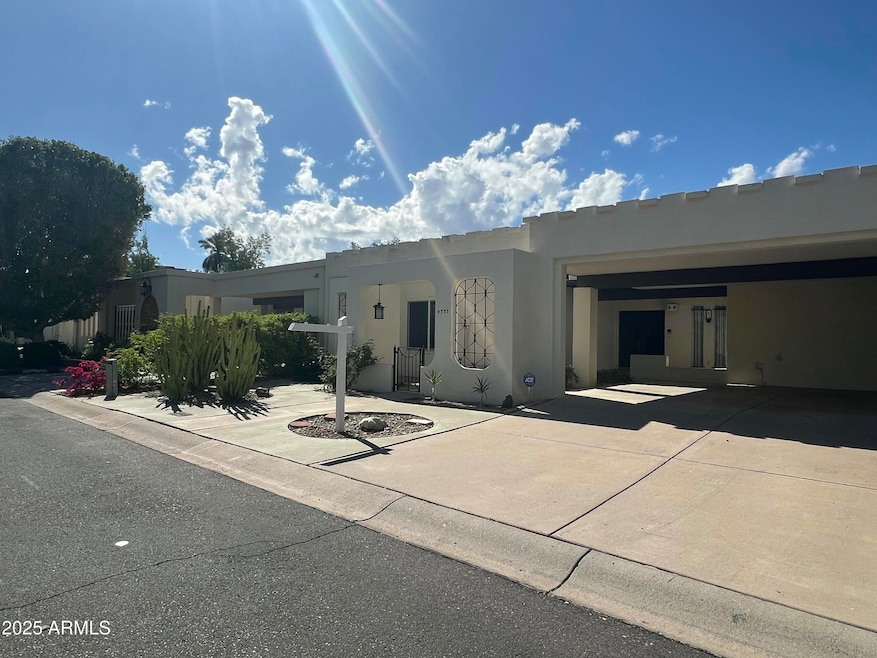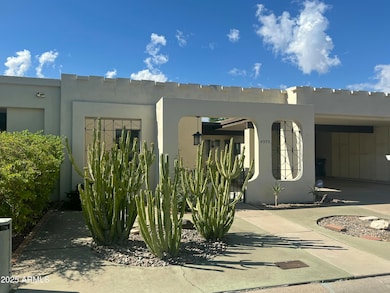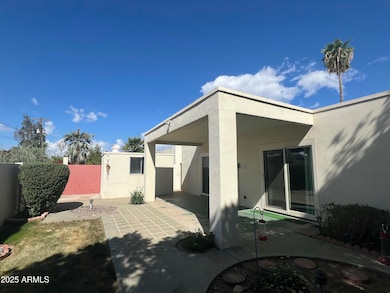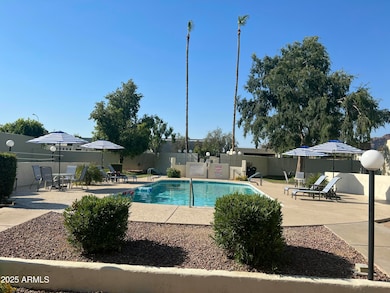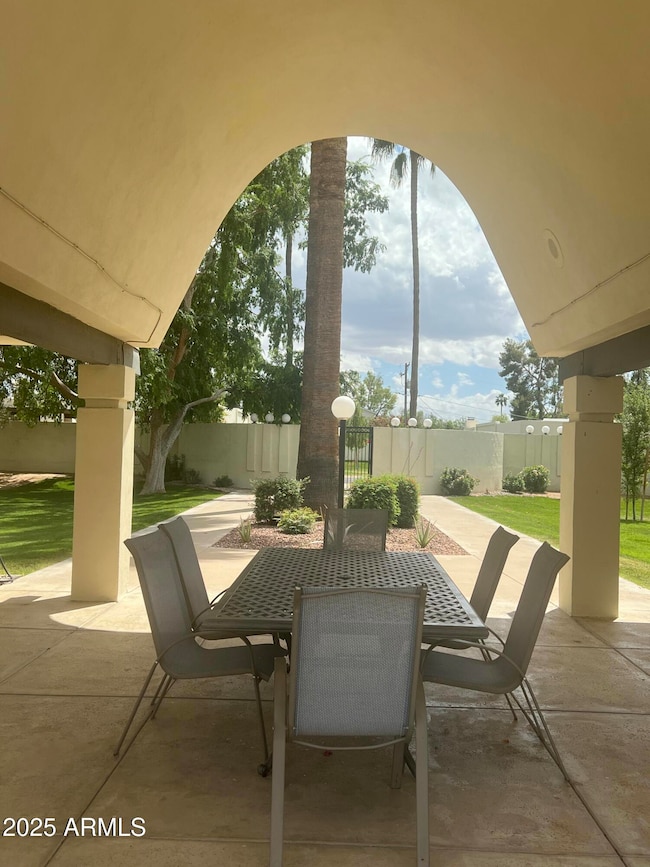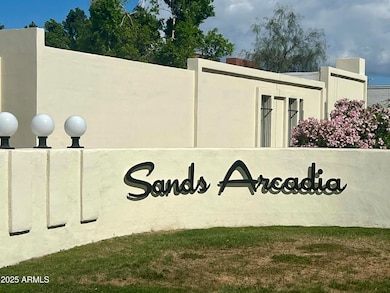
4333 E Fairmount Ave Phoenix, AZ 85018
Camelback East Village NeighborhoodEstimated payment $4,210/month
Highlights
- Clubhouse
- Spanish Architecture
- Community Pool
- Tavan Elementary School Rated A
- 1 Fireplace
- Double Pane Windows
About This Home
Don't miss this chance to own in the sought-after community of SANDS ARCADIA! The community is central to all the valley has to offer, close to shopping, schools, amazing restaurants, and 12 minutes to Sky Harbor Airport. The property is a spacious, blank canvas remodel opportunity, with over 2200 square feet. It boasts spacious rooms, a fireplace, newer windows and roof. Bring your design ideas, and an open mind and create something to love and live in or pass on to someone else. Homes in Sands Arcadia do not come on the market very often, don't miss out!
Townhouse Details
Home Type
- Townhome
Est. Annual Taxes
- $2,076
Year Built
- Built in 1973
Lot Details
- 5,136 Sq Ft Lot
- Private Streets
- Wrought Iron Fence
- Partially Fenced Property
- Block Wall Fence
- Backyard Sprinklers
- Sprinklers on Timer
- Grass Covered Lot
HOA Fees
- $242 Monthly HOA Fees
Parking
- 2 Carport Spaces
Home Design
- Spanish Architecture
- Fixer Upper
- Foam Roof
- Block Exterior
- Stucco
Interior Spaces
- 2,226 Sq Ft Home
- 1-Story Property
- Ceiling Fan
- 1 Fireplace
- Double Pane Windows
- Vinyl Clad Windows
Bedrooms and Bathrooms
- 2 Bedrooms
- Primary Bathroom is a Full Bathroom
- 2 Bathrooms
- Dual Vanity Sinks in Primary Bathroom
- Bathtub With Separate Shower Stall
Schools
- Tavan Elementary School
- Ingleside Middle School
- Arcadia High School
Utilities
- Cooling Available
- Heating Available
Additional Features
- Fence Around Pool
- Property is near a bus stop
Listing and Financial Details
- Home warranty included in the sale of the property
- Tax Lot 33
- Assessor Parcel Number 127-10-121-A
Community Details
Overview
- Association fees include ground maintenance
- Amcor Prop Profs Association, Phone Number (480) 948-5860
- Built by Wright
- Sands Arcadia Townhouses Subdivision
Amenities
- Clubhouse
- Recreation Room
Recreation
- Community Pool
Map
Home Values in the Area
Average Home Value in this Area
Tax History
| Year | Tax Paid | Tax Assessment Tax Assessment Total Assessment is a certain percentage of the fair market value that is determined by local assessors to be the total taxable value of land and additions on the property. | Land | Improvement |
|---|---|---|---|---|
| 2025 | $2,076 | $30,525 | -- | -- |
| 2024 | $2,013 | $29,072 | -- | -- |
| 2023 | $2,013 | $56,580 | $11,310 | $45,270 |
| 2022 | $1,939 | $41,420 | $8,280 | $33,140 |
| 2021 | $2,038 | $39,020 | $7,800 | $31,220 |
| 2020 | $2,006 | $36,850 | $7,370 | $29,480 |
| 2019 | $1,938 | $34,320 | $6,860 | $27,460 |
| 2018 | $1,877 | $32,450 | $6,490 | $25,960 |
| 2017 | $1,780 | $32,400 | $6,480 | $25,920 |
| 2016 | $1,732 | $28,700 | $5,740 | $22,960 |
| 2015 | $1,592 | $26,650 | $5,330 | $21,320 |
Property History
| Date | Event | Price | Change | Sq Ft Price |
|---|---|---|---|---|
| 04/12/2025 04/12/25 | For Sale | $680,000 | -- | $305 / Sq Ft |
Deed History
| Date | Type | Sale Price | Title Company |
|---|---|---|---|
| Warranty Deed | $157,000 | Transnation Title Insurance | |
| Warranty Deed | $132,000 | Century Title Agency Inc |
Mortgage History
| Date | Status | Loan Amount | Loan Type |
|---|---|---|---|
| Open | $211,000 | New Conventional | |
| Closed | $100,100 | Credit Line Revolving | |
| Closed | $144,000 | Stand Alone Refi Refinance Of Original Loan | |
| Closed | $149,150 | Seller Take Back | |
| Previous Owner | $105,600 | New Conventional |
Similar Homes in Phoenix, AZ
Source: Arizona Regional Multiple Listing Service (ARMLS)
MLS Number: 6852086
APN: 127-10-121A
- 4333 E Fairmount Ave
- 4002 N 44th Place
- 4223 E Clarendon Ave
- 4120 N 44th Place
- 4119 E Indianola Ave
- 4110 E Indianola Ave
- 4402 E Mitchell Dr
- 4249 E Mitchell Dr
- 4239 E Mitchell Dr
- 3943 N 45th Place
- 4035 E Indianola Ave
- 4062 E Whitton Ave
- 4238 N 44th St
- 4216 N 42nd St
- 3416 N 44th St Unit 43
- 3416 N 44th St Unit 51
- 3416 N 44th St Unit 35
- 3416 N 44th St Unit 5
- 4219 N 41st Place
- 4611 E Monterosa St
