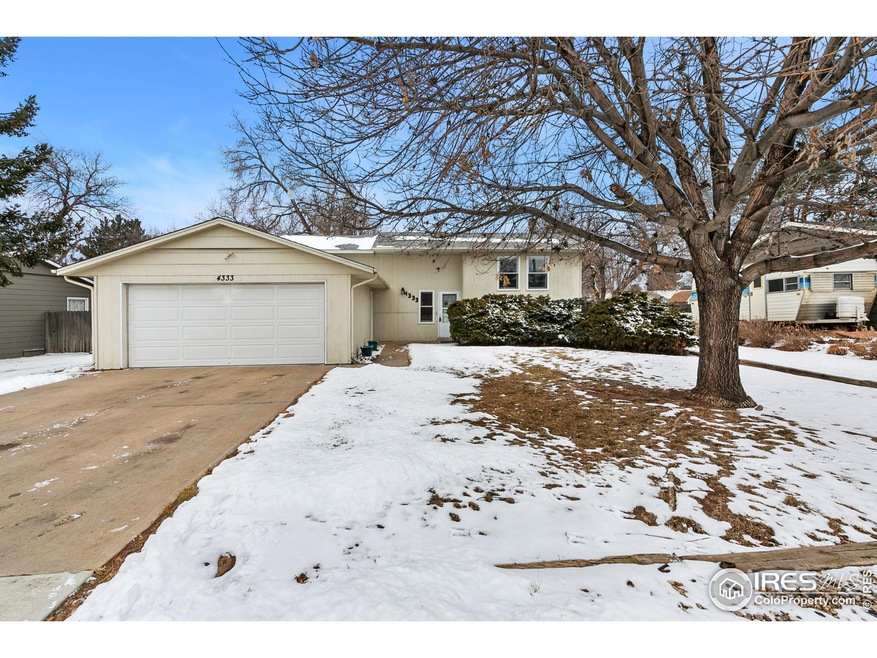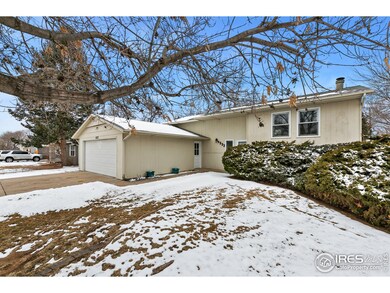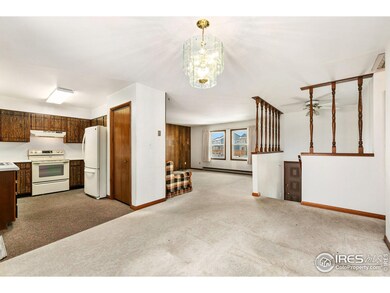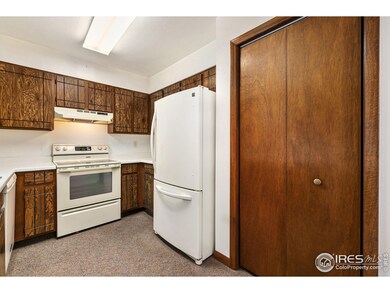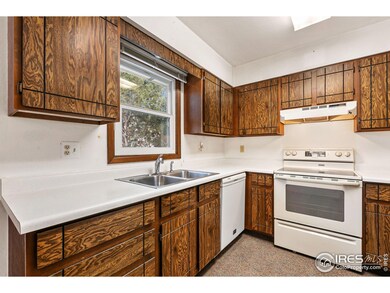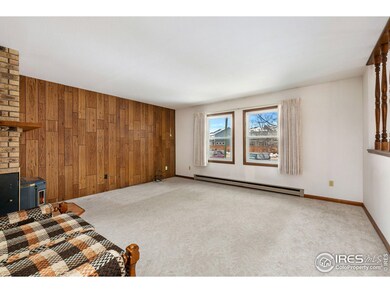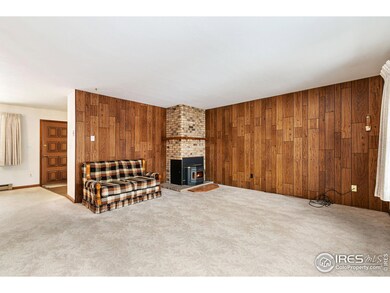
4333 Main St Timnath, CO 80547
Highlights
- Parking available for a boat
- Deck
- 3 Car Attached Garage
- Bethke Elementary School Rated A-
- No HOA
- Eat-In Kitchen
About This Home
As of March 2025Bring your toys to this 5-bedroom, 2-bath vintage home that sits on over a quarter acre with no HOA-offering the freedom to make it your own. The spacious attached two-car garage, plus an additional detached one-car garage and shed, provide ample storage for vehicles, tools, or recreational gear. Inside, the main floor boasts a bright living room, two comfortable bedrooms, and a full bath. Have coffee on the deck outside the kitchen and enjoy the mature landscaping and privacy. The lower garden level adds more space with three additional bedrooms, a rec room, a second bath, and a dedicated laundry area. Enjoy the charm of Timnath, a short distance to downtown for coffee or a local craft beer. Plus, you're just minutes from Costco, Walmart, and I-25 for easy commuting and shopping. A fantastic opportunity to own a spacious home in a growing, yet quaint community!
Home Details
Home Type
- Single Family
Est. Annual Taxes
- $3,289
Year Built
- Built in 1979
Lot Details
- 0.29 Acre Lot
Parking
- 3 Car Attached Garage
- Parking available for a boat
Home Design
- Wood Frame Construction
- Composition Roof
Interior Spaces
- 2,136 Sq Ft Home
- 2-Story Property
- Ceiling Fan
- Circulating Fireplace
- Window Treatments
- Family Room
- Carpet
Kitchen
- Eat-In Kitchen
- Electric Oven or Range
- Dishwasher
Bedrooms and Bathrooms
- 5 Bedrooms
- 2 Full Bathrooms
Laundry
- Laundry on lower level
- Dryer
- Washer
Outdoor Features
- Deck
- Outdoor Storage
Schools
- Timnath Elementary School
- Timnath Middle-High School
Utilities
- Cooling Available
- Forced Air Heating System
- High Speed Internet
- Satellite Dish
- Cable TV Available
Community Details
- No Home Owners Association
- Moberly Add Subdivision
Listing and Financial Details
- Assessor Parcel Number R0785377
Map
Home Values in the Area
Average Home Value in this Area
Property History
| Date | Event | Price | Change | Sq Ft Price |
|---|---|---|---|---|
| 03/03/2025 03/03/25 | Sold | $470,000 | -6.0% | $220 / Sq Ft |
| 02/19/2025 02/19/25 | For Sale | $500,000 | -- | $234 / Sq Ft |
Tax History
| Year | Tax Paid | Tax Assessment Tax Assessment Total Assessment is a certain percentage of the fair market value that is determined by local assessors to be the total taxable value of land and additions on the property. | Land | Improvement |
|---|---|---|---|---|
| 2025 | $3,289 | $42,934 | $2,010 | $40,924 |
| 2024 | $3,289 | $42,934 | $2,010 | $40,924 |
| 2022 | $1,992 | $26,076 | $2,085 | $23,991 |
| 2021 | $2,013 | $26,827 | $2,145 | $24,682 |
| 2020 | $1,843 | $25,025 | $2,145 | $22,880 |
| 2019 | $1,850 | $25,025 | $2,145 | $22,880 |
| 2018 | $1,528 | $22,385 | $2,160 | $20,225 |
| 2017 | $1,523 | $22,385 | $2,160 | $20,225 |
| 2016 | $943 | $17,321 | $2,388 | $14,933 |
| 2015 | $938 | $17,320 | $2,390 | $14,930 |
| 2014 | $754 | $15,050 | $2,390 | $12,660 |
Mortgage History
| Date | Status | Loan Amount | Loan Type |
|---|---|---|---|
| Open | $30,000 | Construction | |
| Open | $455,000 | New Conventional | |
| Closed | $95,000 | Construction | |
| Previous Owner | $412,500 | Reverse Mortgage Home Equity Conversion Mortgage | |
| Previous Owner | $109,000 | New Conventional | |
| Previous Owner | $122,000 | Unknown | |
| Previous Owner | $120,000 | Unknown |
Deed History
| Date | Type | Sale Price | Title Company |
|---|---|---|---|
| Personal Reps Deed | $470,000 | None Listed On Document | |
| Warranty Deed | $68,500 | -- |
Similar Homes in Timnath, CO
Source: IRES MLS
MLS Number: 1026689
APN: 87344-18-006
- 6777 Maple Leaf Dr
- 6810 School House Dr Unit 203
- 6838 Stonebrook Dr
- 6838 Stonebrook Dr
- 6838 Stonebrook Dr
- 6838 Stonebrook Dr
- 5048 River Roads Dr
- 6963 Stonebrook Dr
- 6809 Maple Leaf Dr Unit 101
- 6959 Stonebrook Dr
- 6955 Stonebrook Dr
- 6785 Maple Leaf Dr
- 6951 Stonebrook Dr
- 6825 Maple Leaf Dr Unit 201
- 6960 Storybrook Dr
- 6781 Maple Leaf Dr
- 5104 River Roads Dr
- 5105 Autumn Leaf Dr
- 5101 Autumn Leaf Dr
- 6880 Fireside Dr
