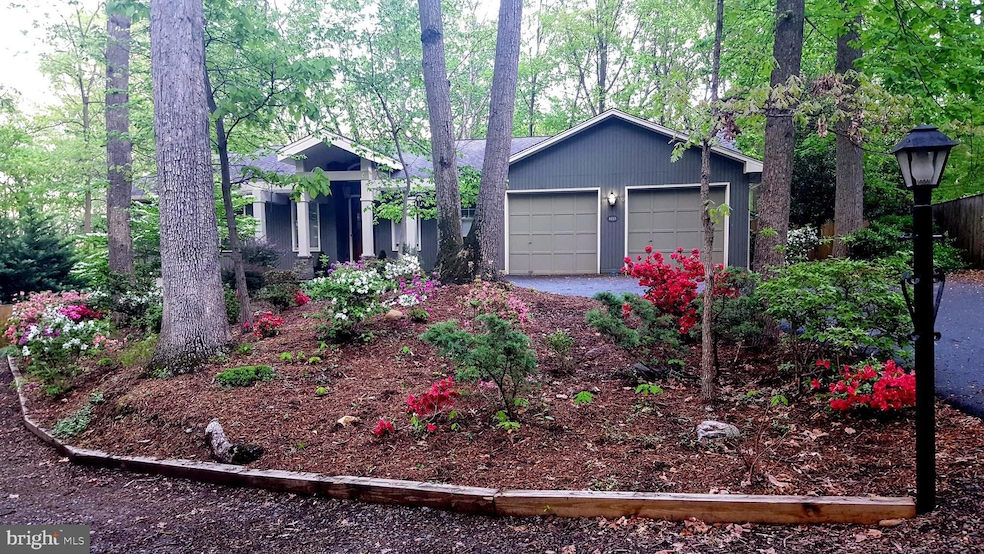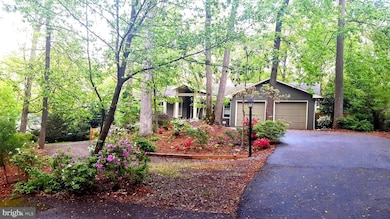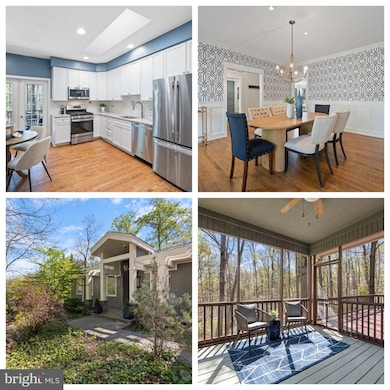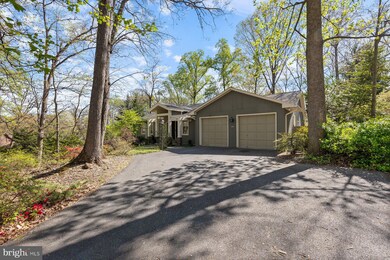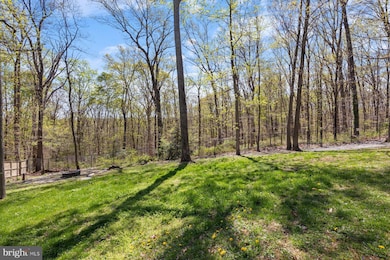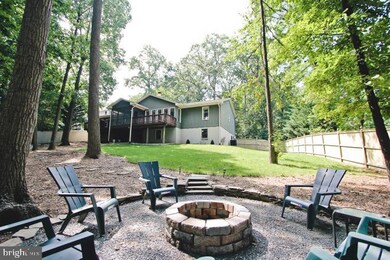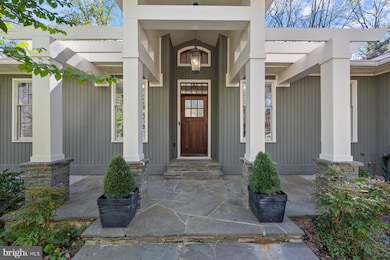
4333 Upland Dr Alexandria, VA 22310
Rose Hill NeighborhoodEstimated payment $6,905/month
Highlights
- View of Trees or Woods
- Craftsman Architecture
- 2 Fireplaces
- Clermont Elementary School Rated A
- Backs to Trees or Woods
- 1-minute walk to Ridge View Playground
About This Home
Welcome to this stunning Craftsman-style home set on a private, wooded lot in the heart of Alexandria. Nestled on half an acre and backing to 50 acres of protected parkland, this spacious two-level retreat offers over 4,200 finished sq ft, 4 bedrooms, and 4 full bathrooms—all thoughtfully designed with striking architectural character throughout. From the moment you turn onto Upland Drive from Elmwood and make your way up the tree-lined street, it feels like you're entering a secluded retreat and leaving the chaos of the outside world behind. The previous owners lovingly referred to this home as “our tree house.” Step inside to a wide, welcoming foyer with soaring 9-foot ceilings that immediately set the tone for the open, airy feel of the home. The formal dining room is an elegant space featuring crown molding, wainscoting, recessed lighting, and a statement chandelier. The formal living room boasts top-down bottom-up blinds and a gorgeous custom accent wall. The expansive family room is a true showstopper, with a cozy fireplace, stunning custom built-in bookcases, crown molding, and recessed lighting. Just off this space, a door leads to a screened-in porch—described by the owners as their personal sanctuary—flanked by two additional decks. The tranquil wooded views offer a sense of calm that’s hard to find elsewhere. The kitchen offers a bright and functional space, featuring a skylight, recessed lighting, white cabinetry, tiled backsplash, and updated stainless steel appliances. There's plenty of room to add an island or a casual dining table for breakfast. A large pantry provides ample storage, and there's direct walk-out access to the screened-in porch which includes a lighted ceiling fan and offers stunning, tranquil views of the surrounding woods, fully fenced backyard, river rock landscaping and a stacked stone fire pit. The upper level features a spacious primary bedroom with a ceiling fan, crown molding, recessed lighting, and a built-in closet with decorative doors. Enjoy walkout access to the deck and a fully remodeled en suite bathroom, complete with updated lighting, flooring, designer tile in the shower, and a separate large soaking tub. Wow! The dual-sink vanity boasts elegant marble countertops, making this space truly stunning. The additional two bedrooms on the upper level are generously sized with carpeting and overhead lighting. The hall bath includes a shower-tub combo. The lower level offers a large, open space with built-in shelving and a wood-burning stove, providing a versatile area ideal for entertaining, a kids’ playroom, etc. There’s also a bonus room, a sizable unfinished storage area, an additional bedroom, and two full bathrooms, all featuring recessed lighting. A separate laundry room includes a full-size washer and dryer, as well as a built-in dog shower. An access door leads to the backyard, adding convenience to this spacious lower level. The home also features a spacious oversized two-car garage featuring built-in storage and attic access. Recent updates totaling over $60,000 include a newly renovated front exterior entry, along with new stainless steel appliances and updated hardwood and carpet throughout the home. The back deck was re-screened, and the cabinet faces have been replaced. The home has been freshly painted and is move in ready! HVAC system was replaced w/in the past 5 years, and the hot water heater was updated in 2020. While the roof and windows are pre-2015. The house feeds to Clermont Elementary, Twain Middle, and Edison High School. Enjoy a prime location that offers easy access to picturesque walking/jogging trails. Just minutes away shopping/dining in Old Town Alexandria, Kingstowne, and Springfield Town Center. Swift access to 395/95/495 & 3 nearby Metro stations: Springfield, Van Dorn, and Huntington. 10 minutes to Reagan Airport/Pentagon/DC. Showstopper! Make your appointment today! (Some pics virtually staged.)
Home Details
Home Type
- Single Family
Est. Annual Taxes
- $9,328
Year Built
- Built in 1984
Lot Details
- 0.5 Acre Lot
- Backs to Trees or Woods
- Property is in excellent condition
- Property is zoned 130
Parking
- 2 Car Attached Garage
- 6 Driveway Spaces
- Front Facing Garage
Home Design
- Craftsman Architecture
- Active Radon Mitigation
Interior Spaces
- Property has 2 Levels
- Ceiling height of 9 feet or more
- Ceiling Fan
- 2 Fireplaces
- Screen For Fireplace
- Views of Woods
- Finished Basement
- Walk-Out Basement
Kitchen
- Stove
- Built-In Microwave
- Ice Maker
- Dishwasher
- Disposal
Bedrooms and Bathrooms
Laundry
- Dryer
- Washer
Eco-Friendly Details
- ENERGY STAR Qualified Equipment for Heating
Schools
- Clermont Elementary School
- Twain Middle School
- Edison High School
Utilities
- Forced Air Heating and Cooling System
- Programmable Thermostat
- Natural Gas Water Heater
Community Details
- No Home Owners Association
- Clermont Subdivision
Listing and Financial Details
- Tax Lot 8A
- Assessor Parcel Number 0821 04 0008A
Map
Home Values in the Area
Average Home Value in this Area
Tax History
| Year | Tax Paid | Tax Assessment Tax Assessment Total Assessment is a certain percentage of the fair market value that is determined by local assessors to be the total taxable value of land and additions on the property. | Land | Improvement |
|---|---|---|---|---|
| 2024 | $9,883 | $805,160 | $346,000 | $459,160 |
| 2023 | $9,792 | $824,290 | $346,000 | $478,290 |
| 2022 | $8,570 | $707,890 | $277,000 | $430,890 |
| 2021 | $8,431 | $684,340 | $266,000 | $418,340 |
| 2020 | $8,173 | $659,340 | $241,000 | $418,340 |
| 2019 | $7,997 | $643,140 | $233,000 | $410,140 |
| 2018 | $7,326 | $637,080 | $231,000 | $406,080 |
| 2017 | $7,389 | $606,740 | $220,000 | $386,740 |
| 2016 | $7,240 | $595,160 | $216,000 | $379,160 |
| 2015 | $6,660 | $565,900 | $216,000 | $349,900 |
| 2014 | $6,452 | $548,440 | $202,000 | $346,440 |
Property History
| Date | Event | Price | Change | Sq Ft Price |
|---|---|---|---|---|
| 04/17/2025 04/17/25 | Pending | -- | -- | -- |
| 04/16/2025 04/16/25 | For Sale | $1,100,000 | 0.0% | $272 / Sq Ft |
| 08/01/2023 08/01/23 | Rented | $4,500 | 0.0% | -- |
| 07/31/2023 07/31/23 | Under Contract | -- | -- | -- |
| 07/29/2023 07/29/23 | Off Market | $4,500 | -- | -- |
| 06/05/2015 06/05/15 | Sold | $784,500 | -1.8% | $187 / Sq Ft |
| 04/04/2015 04/04/15 | Pending | -- | -- | -- |
| 01/17/2015 01/17/15 | For Sale | $799,000 | -- | $190 / Sq Ft |
Deed History
| Date | Type | Sale Price | Title Company |
|---|---|---|---|
| Warranty Deed | $784,500 | -- | |
| Deed | $575,000 | -- |
Mortgage History
| Date | Status | Loan Amount | Loan Type |
|---|---|---|---|
| Open | $648,665 | VA | |
| Closed | $713,306 | VA | |
| Previous Owner | $460,000 | New Conventional |
Similar Homes in Alexandria, VA
Source: Bright MLS
MLS Number: VAFX2224202
APN: 0821-04-0008A
- 5532 Halwis St
- 4323 Gypsy Ct
- 5620 Glenwood Dr
- 5529 Janelle St
- 4506 Dartmoor Ln
- 5712 Glenmullen Place
- 4500 Hadrian Ct
- 4807 Poplar Dr
- 4019 Pine Brook Rd
- 5911 Chevell Ct
- 4310 Vermont Ave
- 5725 Habersham Way
- 118 S Ingram St
- 4860 Eisenhower Ave Unit 388
- 4862 Eisenhower Ave Unit 363
- 4862 Eisenhower Ave Unit 370
- 4860 Eisenhower Ave Unit 292
- 3899 Locust Ln
- 4870 Eisenhower Ave Unit 109
- 5623 Overly Dr
