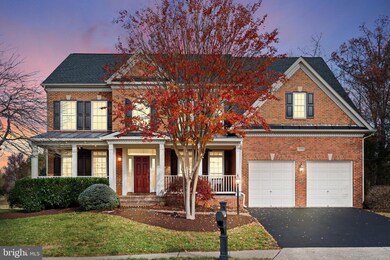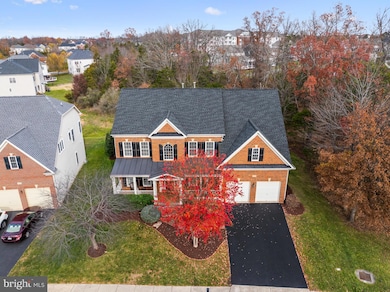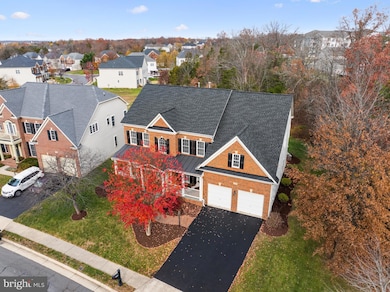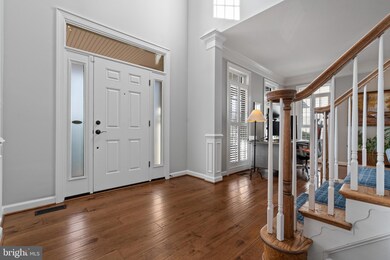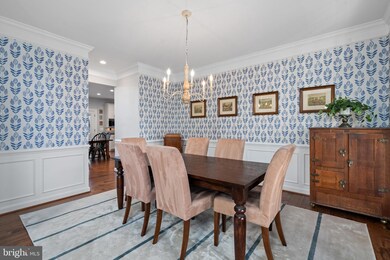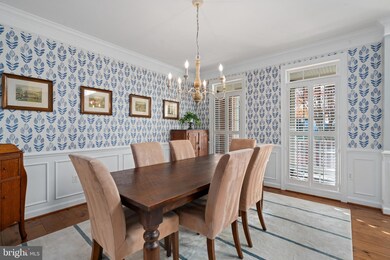
43332 Clarecastle Dr Chantilly, VA 20152
Highlights
- Open Floorplan
- Colonial Architecture
- 1 Fireplace
- Little River Elementary School Rated A
- Engineered Wood Flooring
- Combination Kitchen and Living
About This Home
As of February 2025Open House Saturday and Sunday 12-2! Beautiful brick-front, 4-bedroom, 4.5-bath home with over 5,500 square feet of living space, situated on a private lot that backs to trees and fronts a serene field.
The entryway opens to a grand two-story foyer, leading to the formal living and dining rooms adorned with crown molding and shadow box finishes.
The soaring two-story family room is bathed in natural light through a wall of Palladian windows and features a cozy gas fireplace.
The eat-in kitchen boasts an 8-foot custom granite-topped island, ample counter space, a backsplash, stainless steel appliances, abundant cabinetry, a walk-in pantry, and a built-in desk area—perfect for entertaining!
A private office with glass doors is conveniently tucked away. Both the main and upper levels feature engineered hardwood flooring, while custom plantation shutters frame the main level windows. Updated lighting and door hardware enhance the home's modern appeal.
The owner’s suite is upstairs, offering a cathedral ceiling, sitting room, two closets with built-in shelving, and a renovated ensuite bathroom. The spa-like bath features quartz-topped dual vanities with soft-close drawers, a freestanding soaking tub, a frameless shower, and floor-to-ceiling tile.
Three additional bedrooms are also located upstairs—one with a private ensuite bathroom and two that share a Jack-and-Jill bathroom with dual sinks.
The lower level is an entertainer’s dream, featuring luxury vinyl plank flooring, an updated full bathroom, and an incredible private home theater with a stone wall and built-in shelving.
The backyard provides a tranquil escape with a patio and a sprinkler system for easy lawn maintenance.
Conveniently located near major commuter routes, including Route 50 and Route 66, with abundant shopping, dining, and entertainment options nearby.
Last Agent to Sell the Property
Gitte Long
Redfin Corporation

Last Buyer's Agent
Shahab Sariri
Redfin Corporation License #0225203227

Home Details
Home Type
- Single Family
Est. Annual Taxes
- $9,356
Year Built
- Built in 2005
Lot Details
- 9,148 Sq Ft Lot
- Property is zoned R4
HOA Fees
- $122 Monthly HOA Fees
Parking
- 2 Car Attached Garage
- 2 Driveway Spaces
- Front Facing Garage
- Garage Door Opener
Home Design
- Colonial Architecture
- Brick Exterior Construction
- Vinyl Siding
Interior Spaces
- Property has 3 Levels
- Open Floorplan
- Ceiling Fan
- Recessed Lighting
- 1 Fireplace
- Family Room Off Kitchen
- Combination Kitchen and Living
- Dining Area
- Alarm System
Kitchen
- Eat-In Kitchen
- Built-In Oven
- Cooktop
- Microwave
- Dishwasher
- Kitchen Island
- Disposal
Flooring
- Engineered Wood
- Carpet
- Ceramic Tile
- Luxury Vinyl Plank Tile
Bedrooms and Bathrooms
- 4 Bedrooms
- En-Suite Bathroom
Laundry
- Dryer
- Washer
Basement
- Walk-Up Access
- Connecting Stairway
- Exterior Basement Entry
- Natural lighting in basement
Outdoor Features
- Patio
- Exterior Lighting
- Porch
Schools
- Little River Elementary School
- J. Michael Lunsford Middle School
- Freedom High School
Utilities
- Forced Air Heating and Cooling System
- Natural Gas Water Heater
Listing and Financial Details
- Tax Lot 11
- Assessor Parcel Number 129388472000
Community Details
Overview
- Association fees include common area maintenance, management, reserve funds, road maintenance, snow removal, trash, pool(s)
- South Village HOA
- Poland Subdivision
- Property Manager
Recreation
- Tennis Courts
- Community Basketball Court
- Community Pool
- Jogging Path
Map
Home Values in the Area
Average Home Value in this Area
Property History
| Date | Event | Price | Change | Sq Ft Price |
|---|---|---|---|---|
| 02/28/2025 02/28/25 | Sold | $1,342,000 | +5.8% | $244 / Sq Ft |
| 01/10/2025 01/10/25 | For Sale | $1,269,000 | -- | $231 / Sq Ft |
Tax History
| Year | Tax Paid | Tax Assessment Tax Assessment Total Assessment is a certain percentage of the fair market value that is determined by local assessors to be the total taxable value of land and additions on the property. | Land | Improvement |
|---|---|---|---|---|
| 2024 | $9,356 | $1,081,620 | $313,800 | $767,820 |
| 2023 | $8,350 | $954,330 | $313,800 | $640,530 |
| 2022 | $8,182 | $919,350 | $243,800 | $675,550 |
| 2021 | $7,927 | $808,870 | $213,800 | $595,070 |
| 2020 | $7,582 | $732,560 | $198,800 | $533,760 |
| 2019 | $7,437 | $711,690 | $198,800 | $512,890 |
| 2018 | $7,618 | $702,080 | $178,800 | $523,280 |
| 2017 | $7,615 | $676,870 | $178,800 | $498,070 |
| 2016 | $7,448 | $650,480 | $0 | $0 |
| 2015 | $7,668 | $496,820 | $0 | $496,820 |
| 2014 | $7,654 | $483,910 | $0 | $483,910 |
Mortgage History
| Date | Status | Loan Amount | Loan Type |
|---|---|---|---|
| Open | $872,000 | New Conventional | |
| Previous Owner | $485,880 | New Conventional | |
| Previous Owner | $572,430 | New Conventional | |
| Previous Owner | $595,000 | New Conventional | |
| Previous Owner | $600,000 | New Conventional |
Deed History
| Date | Type | Sale Price | Title Company |
|---|---|---|---|
| Deed | $1,342,000 | First American Title Insurance | |
| Special Warranty Deed | $819,762 | -- |
Similar Homes in Chantilly, VA
Source: Bright MLS
MLS Number: VALO2084108
APN: 129-38-8472
- 43453 Bettys Farm Dr
- 25643 Not Forgotten Terrace
- 25782 Mayville Ct
- 25900 Rickmansworth Ln
- 43613 Casters Pond Ct
- 25539 Taylor Crescent Dr
- 43595 Aldie Mill Ct
- 26004 Talamore Dr
- 25448 Stallion Branch Terrace
- 25530 Heyer Square
- 25670 S Village Dr
- 43081 Edgewater St
- 43453 Parish St
- 25837 Mews Terrace
- 25423 Morse Dr
- 43623 White Cap Terrace
- 43185 Quilting Ln
- 25804 Commons Square
- 26071 Nimbleton Square
- 43528 Laidlow St

