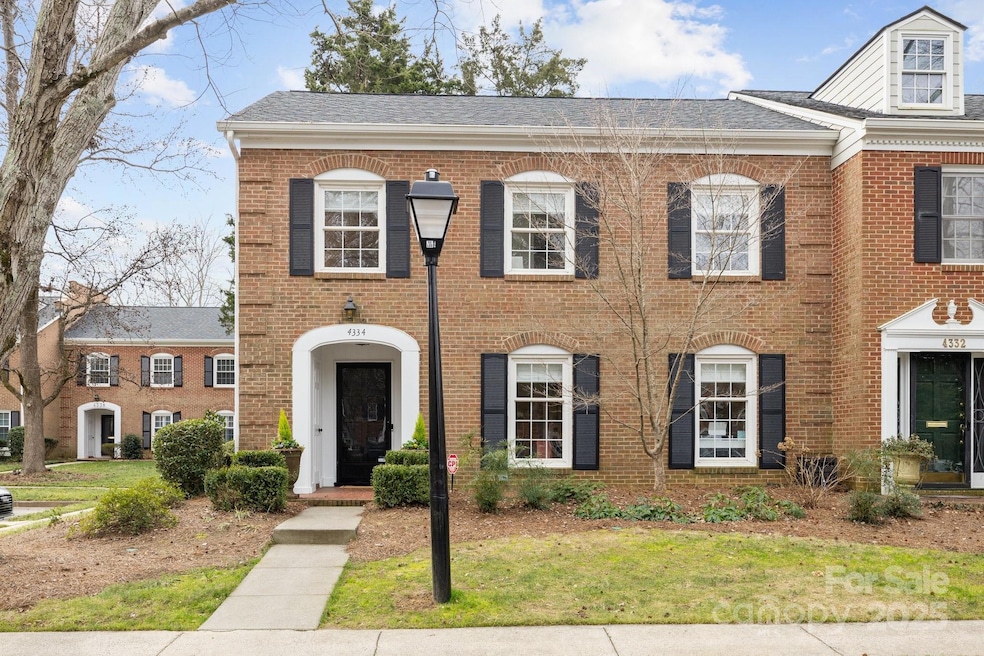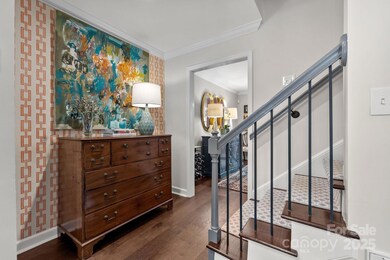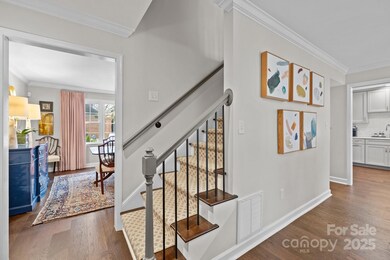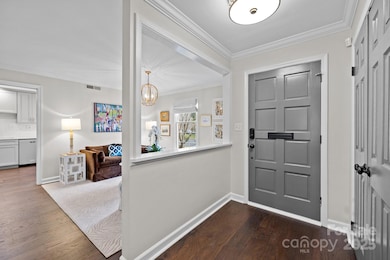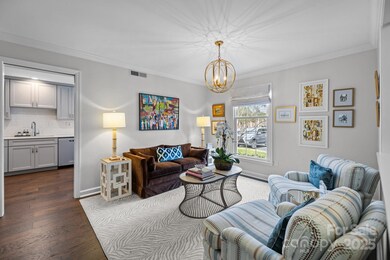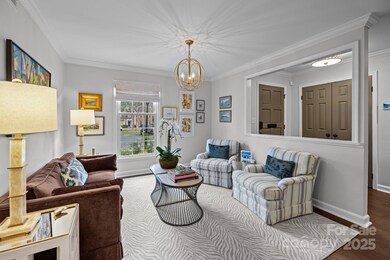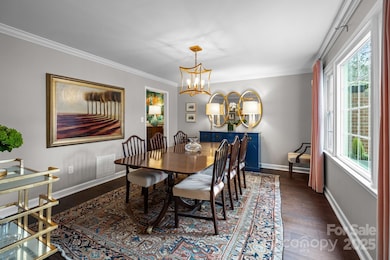
4334 Silo Ln Charlotte, NC 28226
Governor's Square NeighborhoodHighlights
- In Ground Pool
- Clubhouse
- Wood Flooring
- Sharon Elementary Rated A-
- Traditional Architecture
- Lawn
About This Home
As of March 2025Incredible 4 bedroom end unit in Southpark. Completely renovated, move in condition. Wood flooring on both levels. Custom lighting, wallpaper & window treatments throughout (including blackout shades in all bedrms) Professional closet systems. Main level includes a living rm, dining rm, & family rm with wood burning fireplace. Kitchen includes ss appliances, ample cabinetry & bar seating & space for breakfast table or desk. Huge laundry rm. Upper level includes 4 bedrms. Large primary suite with walk0in closet & new custom built-ins & bath with 2 vanities. Huge attic. Gorgeous blue stone, private patio backing up to an expansive grass area. Community clubhouse & pool. Foxcroft East walking trails & neighborhood playground. Just steps away from Foxcroft Shopping Center (Foxcroft Wine, Green Brothers, Barringtons, Brixx, Ben&Jerry's & more! HVAC systems (2)(2022). Tankless H2O heater (2020) Roof (2021) 2 assigned parking spaces. Low maintenance, turnkey living at its best!
Last Agent to Sell the Property
Dickens Mitchener & Associates Inc Brokerage Email: dstark@dickensmitchener.com License #227974

Townhouse Details
Home Type
- Townhome
Est. Annual Taxes
- $3,800
Year Built
- Built in 1974
Lot Details
- Lawn
HOA Fees
Parking
- 2 Assigned Parking Spaces
Home Design
- Traditional Architecture
- Brick Exterior Construction
- Slab Foundation
Interior Spaces
- 2-Story Property
- Built-In Features
- Wood Burning Fireplace
- Pocket Doors
- French Doors
- Entrance Foyer
- Family Room with Fireplace
- Pull Down Stairs to Attic
- Home Security System
Kitchen
- Breakfast Bar
- Convection Oven
- Electric Oven
- Electric Range
- Microwave
- Plumbed For Ice Maker
- Dishwasher
- Disposal
Flooring
- Wood
- Tile
Bedrooms and Bathrooms
- 4 Bedrooms
- Walk-In Closet
Laundry
- Laundry Room
- Electric Dryer Hookup
Outdoor Features
- In Ground Pool
- Enclosed patio or porch
Schools
- Sharon Elementary School
- Alexander Graham Middle School
- South Mecklenburg High School
Utilities
- Central Air
- Tankless Water Heater
- Cable TV Available
Listing and Financial Details
- Assessor Parcel Number 183-195-46
Community Details
Overview
- Key Management Association, Phone Number (704) 321-1556
- Hawthorne Management Association, Phone Number (704) 377-0114
- The Meadows Condos
- Foxcroft East Subdivision
- Mandatory home owners association
Amenities
- Clubhouse
Recreation
- Community Playground
- Community Pool
- Trails
Map
Home Values in the Area
Average Home Value in this Area
Property History
| Date | Event | Price | Change | Sq Ft Price |
|---|---|---|---|---|
| 03/14/2025 03/14/25 | Sold | $635,000 | +1.6% | $271 / Sq Ft |
| 02/20/2025 02/20/25 | Pending | -- | -- | -- |
| 02/18/2025 02/18/25 | For Sale | $625,000 | -- | $267 / Sq Ft |
Tax History
| Year | Tax Paid | Tax Assessment Tax Assessment Total Assessment is a certain percentage of the fair market value that is determined by local assessors to be the total taxable value of land and additions on the property. | Land | Improvement |
|---|---|---|---|---|
| 2023 | $3,800 | $481,600 | $105,000 | $376,600 |
| 2022 | $3,171 | $315,600 | $105,000 | $210,600 |
| 2021 | $3,160 | $315,600 | $105,000 | $210,600 |
| 2020 | $3,153 | $315,600 | $105,000 | $210,600 |
| 2019 | $3,137 | $315,600 | $105,000 | $210,600 |
| 2018 | $3,157 | $235,000 | $43,800 | $191,200 |
| 2017 | $3,105 | $235,000 | $43,800 | $191,200 |
| 2016 | $2,849 | $216,000 | $43,800 | $172,200 |
| 2015 | $2,838 | $216,000 | $43,800 | $172,200 |
| 2014 | $2,813 | $216,000 | $43,800 | $172,200 |
Mortgage History
| Date | Status | Loan Amount | Loan Type |
|---|---|---|---|
| Open | $385,000 | New Conventional | |
| Previous Owner | $150,467 | New Conventional | |
| Previous Owner | $200,000 | New Conventional | |
| Previous Owner | $202,800 | Purchase Money Mortgage |
Deed History
| Date | Type | Sale Price | Title Company |
|---|---|---|---|
| Warranty Deed | $635,000 | None Listed On Document | |
| Warranty Deed | -- | Investors Title Ins Co | |
| Interfamily Deed Transfer | -- | Attorney | |
| Warranty Deed | $253,500 | None Available |
Similar Homes in Charlotte, NC
Source: Canopy MLS (Canopy Realtor® Association)
MLS Number: 4217566
APN: 183-195-46
- 4405 Simsbury Rd
- 2418 Ainsdale Rd
- 2411 Ainsdale Rd
- 4501 Mullens Ford Rd
- 4026 Chevington Rd Unit 101
- 4026 Chevington Rd Unit 102
- 5119 Beckford Dr
- 4400 Sharon View Rd
- 1211 Royal Prince Ct
- 1219 Royal Prince Ct Unit 3
- 2103 Cortelyou Rd
- 1441 Carmel Rd
- 4601 Crooked Oak Ln
- 8159 Fairview Rd
- 8163 Fairview Rd
- 1216 Royal Prince Ct Unit 7
- 5125 Winding Brook Rd
- 4536 Fox Brook Ln
- 2500 Giverny Dr
- 2019 Pellyn Wood Dr
