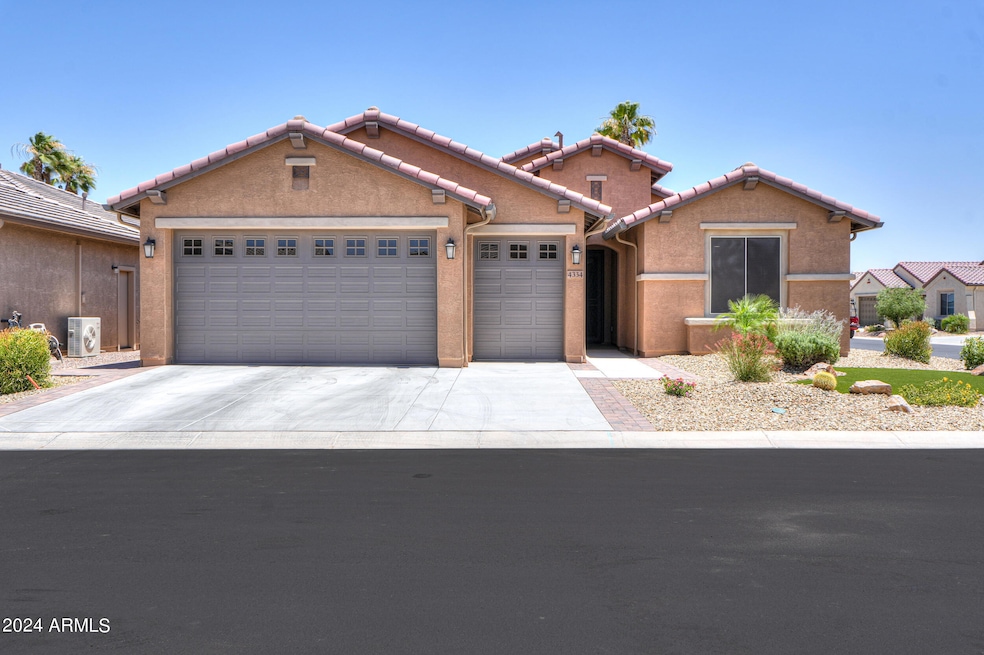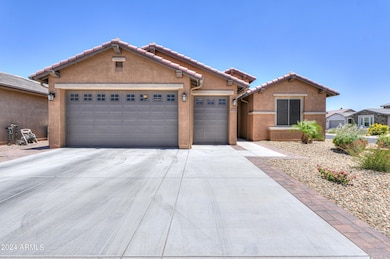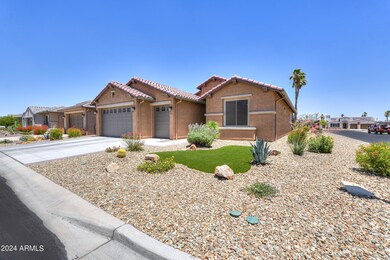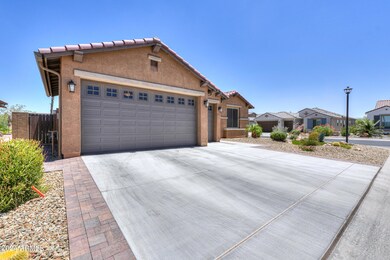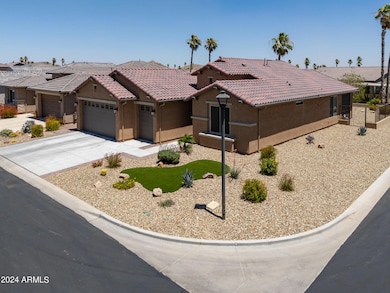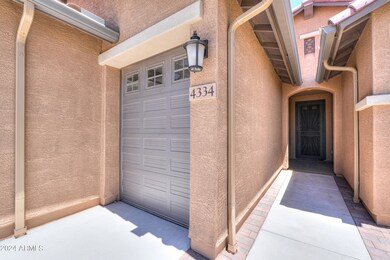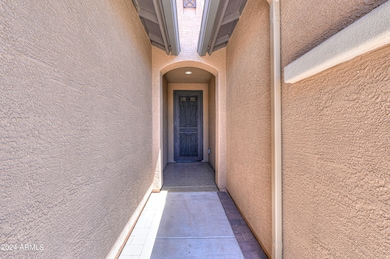
Highlights
- Golf Course Community
- Gated with Attendant
- Community Lake
- Fitness Center
- RV Parking in Community
- Clubhouse
About This Home
As of October 2024MONTECITO model on Premium corner lot w/great views! GORGEOUS 2 bed, 2 bath + DEN home has a screened in Arizona room & was built in 2022! Kitchen has Beech cabinets w/knobs, Quartz counters, SS appliances, gas range, backsplash & under cabinet lighting .You will love the finishes throughout from the Wood Look Plank tile flooring, Plantation shutters, 2-tone paint, rain gutters & water softener. Both Master & Guest room have 2 ft. extensions. Master bath has a tile shower, framed mirror, Quartz vanity & spacious closet. 2.5 car garage has epoxy & cabinets. Step out back to the extended covered living space w/epoxy flooring & screened in Arizona room porch. Backyard is fully fenced w/view fencing, paver seating areas, pergola, synthetic grass & is ideally located on a Premium view lot. There is a common area between the back of the homes that the HOA maintains. Too many upgrades to list them all.
Home Details
Home Type
- Single Family
Est. Annual Taxes
- $414
Year Built
- Built in 2022
Lot Details
- 7,279 Sq Ft Lot
- Desert faces the front and back of the property
- Wrought Iron Fence
- Artificial Turf
- Corner Lot
- Sprinklers on Timer
HOA Fees
- $268 Monthly HOA Fees
Parking
- 2.5 Car Direct Access Garage
- Garage Door Opener
- Golf Cart Garage
Home Design
- Wood Frame Construction
- Tile Roof
- Stucco
Interior Spaces
- 1,687 Sq Ft Home
- 1-Story Property
- Ceiling height of 9 feet or more
- Ceiling Fan
- Double Pane Windows
- Low Emissivity Windows
- Vinyl Clad Windows
- Tinted Windows
Kitchen
- Eat-In Kitchen
- Breakfast Bar
- Gas Cooktop
- Built-In Microwave
Flooring
- Carpet
- Tile
Bedrooms and Bathrooms
- 2 Bedrooms
- Primary Bathroom is a Full Bathroom
- 2 Bathrooms
- Dual Vanity Sinks in Primary Bathroom
Schools
- Adult Elementary And Middle School
- Adult High School
Utilities
- Refrigerated Cooling System
- Heating System Uses Natural Gas
Additional Features
- No Interior Steps
- Covered patio or porch
Listing and Financial Details
- Tax Lot 114
- Assessor Parcel Number 402-32-019
Community Details
Overview
- Association fees include ground maintenance, street maintenance
- Robson Ranch Az HOA, Phone Number (520) 426-3355
- Built by Robson
- Robson Ranch Arizona Unit Twenty Two Lots 67 84, 1 Subdivision, Montecito Floorplan
- RV Parking in Community
- Community Lake
Amenities
- Clubhouse
- Theater or Screening Room
- Recreation Room
Recreation
- Golf Course Community
- Tennis Courts
- Pickleball Courts
- Fitness Center
- Heated Community Pool
- Community Spa
- Bike Trail
Security
- Gated with Attendant
Map
Home Values in the Area
Average Home Value in this Area
Property History
| Date | Event | Price | Change | Sq Ft Price |
|---|---|---|---|---|
| 10/01/2024 10/01/24 | Sold | $445,000 | -0.9% | $264 / Sq Ft |
| 06/19/2024 06/19/24 | For Sale | $449,000 | -- | $266 / Sq Ft |
Tax History
| Year | Tax Paid | Tax Assessment Tax Assessment Total Assessment is a certain percentage of the fair market value that is determined by local assessors to be the total taxable value of land and additions on the property. | Land | Improvement |
|---|---|---|---|---|
| 2025 | $2,729 | $36,343 | -- | -- |
| 2024 | $415 | $36,663 | -- | -- |
| 2023 | $414 | $7,653 | $7,653 | $0 |
| 2022 | $401 | $7,653 | $7,653 | $0 |
Deed History
| Date | Type | Sale Price | Title Company |
|---|---|---|---|
| Warranty Deed | $445,000 | Security Title Agency |
Similar Homes in Eloy, AZ
Source: Arizona Regional Multiple Listing Service (ARMLS)
MLS Number: 6720966
APN: 402-32-019
- 5473 N Dakota Dr
- 4414 W Jacaranda Dr
- 4422 W Adobe Dr
- 4319 W Winslow Way
- 5312 N Marshall Dr
- 4110 W Winslow Way
- 4104 W Spotted Pony Way
- 4142 W Painted Horse Dr
- 4185 W Hanna Dr
- 4189 W Hanna Dr
- 4060 W Winslow Way
- 4076 W Painted Horse Dr
- 4202 W Hanna Dr
- 4201 W Aztec Dr
- 4413 W Box Canyon Dr
- 4400 W Box Canyon Dr
- 5756 N Oak Creek Dr
- 5762 N Oak Creek Dr
- 5351 N Pioneer Dr
- 5245 N Grand Canyon Dr
