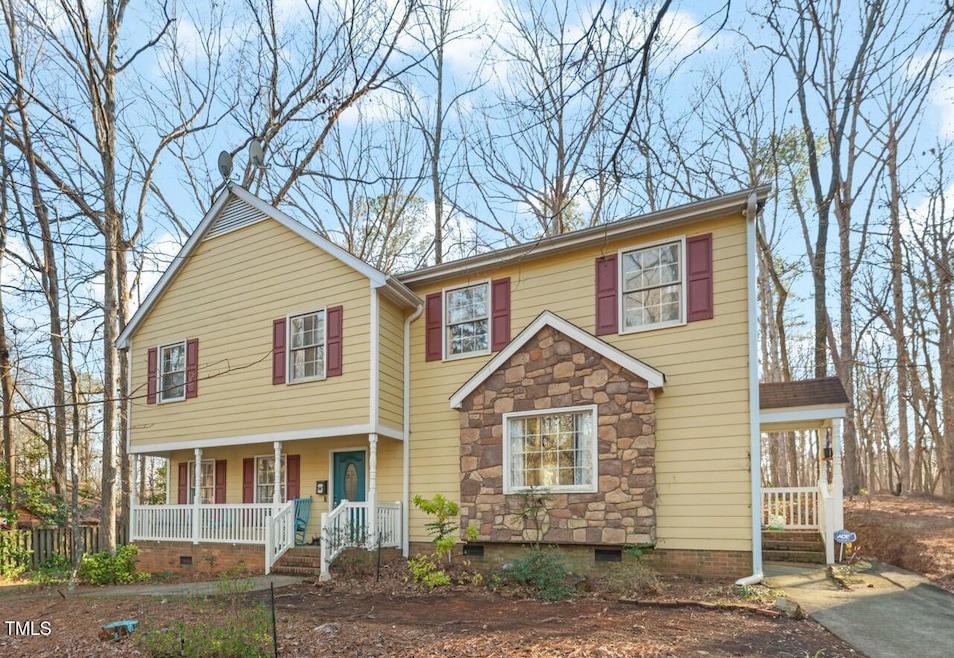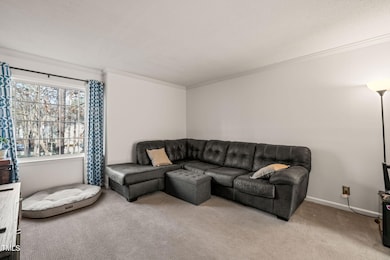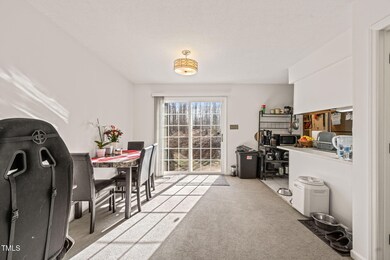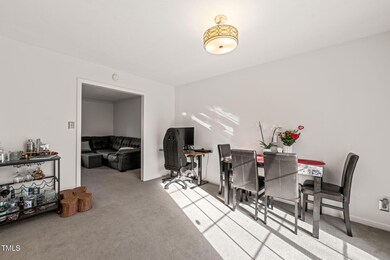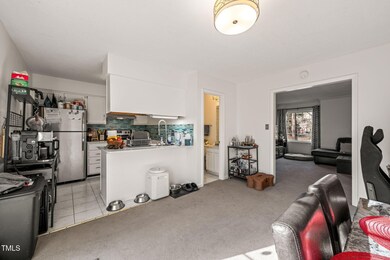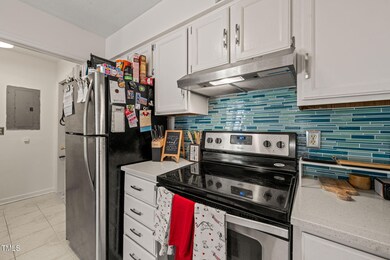
4335 American Dr Durham, NC 27705
Highlights
- Wood Burning Stove
- Wooded Lot
- Views
- Secluded Lot
- Cooling Available
- Patio
About This Home
As of March 2025Beautifully renovated duplex TWO MILES from Duke University. Incredible location in quiet and quaint American Village. Market rate for rent is $4,000 a month. Ready for an investor or savvy house hacker: live in one side and rent out the other! Lives like 2 single family homes. Unit A consists of 3 spacious bedrooms and 2.5 bathrooms, a large dining room, and living room with charming tiled wood-burning fireplace. Unit B: 2 large bedrooms, 1.5 bathrooms, and a large living room complete with oversized picture window overlooking the front yard and neighborhood. 12x16 storage shed. No HOA! Masonite siding replaced with Hardiplank by Aluminum Co of NC. Heat pumps replaced in 2021 and 2022. New interior paint, carpet, light fixtures, renovated kitchens, and bathrooms. Many more updates done over the years! Ask listing agent for the extensive list! This duplex is ready to roll! Backs up to Duke Forest; beautiful and private. Hiking trails within 50 yards of the property! Looooong history of great tenants and very few vacancies due to incredible location, floor plan, and remarkable condition!
Property Details
Home Type
- Multi-Family
Est. Annual Taxes
- $2,121
Year Built
- Built in 1981 | Remodeled
Lot Details
- 0.42 Acre Lot
- Secluded Lot
- Wooded Lot
Home Design
- Duplex
- Block Foundation
- Shingle Roof
- Stone Veneer
Interior Spaces
- 2,709 Sq Ft Home
- 2-Story Property
- Wood Burning Stove
- Living Room with Fireplace
- Basement
- Crawl Space
- Home Security System
- Dishwasher
- Property Views
Flooring
- Carpet
- Ceramic Tile
- Vinyl
Bedrooms and Bathrooms
- 5 Bedrooms
Parking
- 6 Parking Spaces
- Private Driveway
- On-Street Parking
- 6 Open Parking Spaces
- Off-Street Parking
Outdoor Features
- Patio
- Rain Gutters
Utilities
- Cooling Available
- Heat Pump System
Community Details
- 2 Units
- American Village Subdivision
Listing and Financial Details
- Assessor Parcel Number 0802-74-9614
Map
Home Values in the Area
Average Home Value in this Area
Property History
| Date | Event | Price | Change | Sq Ft Price |
|---|---|---|---|---|
| 03/27/2025 03/27/25 | Sold | $685,000 | +1.5% | $253 / Sq Ft |
| 02/14/2025 02/14/25 | Pending | -- | -- | -- |
| 02/13/2025 02/13/25 | For Sale | $674,990 | -- | $249 / Sq Ft |
Tax History
| Year | Tax Paid | Tax Assessment Tax Assessment Total Assessment is a certain percentage of the fair market value that is determined by local assessors to be the total taxable value of land and additions on the property. | Land | Improvement |
|---|---|---|---|---|
| 2024 | $2,121 | $304,145 | $63,675 | $240,470 |
| 2023 | $1,992 | $304,145 | $63,675 | $240,470 |
| 2022 | $1,946 | $304,145 | $63,675 | $240,470 |
| 2021 | $1,937 | $304,145 | $63,675 | $240,470 |
| 2020 | $1,892 | $304,145 | $63,675 | $240,470 |
| 2019 | $1,892 | $304,145 | $63,675 | $240,470 |
| 2018 | $1,717 | $253,195 | $56,600 | $196,595 |
| 2017 | $1,705 | $253,195 | $56,600 | $196,595 |
| 2016 | $1,647 | $253,195 | $56,600 | $196,595 |
| 2015 | $1,229 | $177,502 | $40,159 | $137,343 |
| 2014 | $1,229 | $177,502 | $40,159 | $137,343 |
Mortgage History
| Date | Status | Loan Amount | Loan Type |
|---|---|---|---|
| Open | $513,750 | New Conventional | |
| Previous Owner | $40,000 | Credit Line Revolving | |
| Previous Owner | $231,000 | New Conventional | |
| Previous Owner | $174,000 | Adjustable Rate Mortgage/ARM | |
| Previous Owner | $149,000 | Adjustable Rate Mortgage/ARM | |
| Previous Owner | $135,000 | Adjustable Rate Mortgage/ARM | |
| Previous Owner | $82,900 | Fannie Mae Freddie Mac | |
| Previous Owner | $80,000 | Credit Line Revolving | |
| Previous Owner | $70,000 | Credit Line Revolving | |
| Previous Owner | $50,000 | Credit Line Revolving |
Deed History
| Date | Type | Sale Price | Title Company |
|---|---|---|---|
| Warranty Deed | $685,000 | None Listed On Document | |
| Interfamily Deed Transfer | -- | -- | |
| Warranty Deed | $78,500 | -- |
Similar Homes in Durham, NC
Source: Doorify MLS
MLS Number: 10076215
APN: 175165
- 14 Tarawa Terrace
- 4229 American Dr Unit F
- 4436 Talcott Dr
- 36 Argonaut Dr
- 4108 Kismet Dr
- 15 Plumas Dr
- 3910 Hillgrand Dr
- 3818 Hillgrand Dr
- 65 Forest Oaks Dr
- 53 Forest Oaks Dr
- 3907 Inwood Dr
- 114 Mt Evans Dr
- 19 Sangre de Cristo Dr
- 10 Georgetown Ct
- 210 Silas St
- 5 Galway Glenn Ln
- 15 Providence Ct
- 5 Quintin Place
- 10 Grove Park Rd
- 4022 Neal Rd
