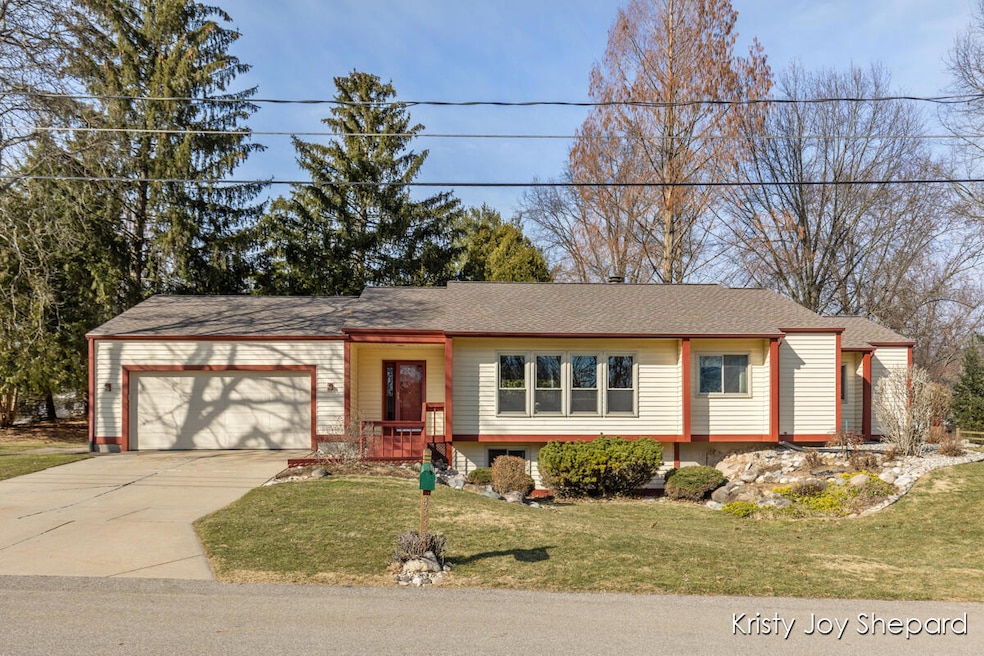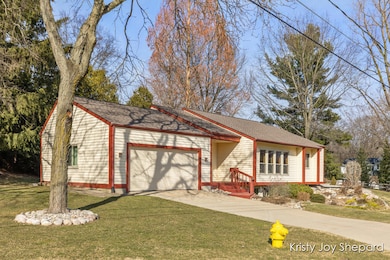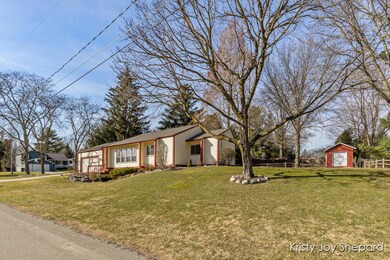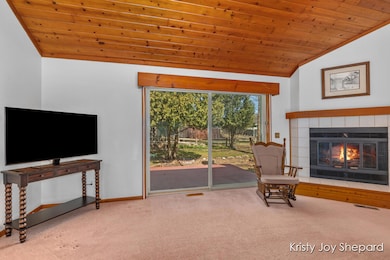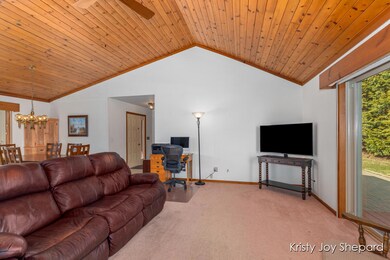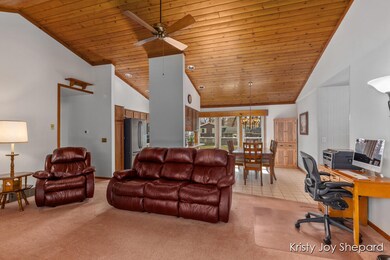
4335 Downing St SE Grand Rapids, MI 49546
Forest Hills NeighborhoodHighlights
- Sauna
- Deck
- Mud Room
- Meadow Brook Elementary School Rated A
- Corner Lot: Yes
- 2 Car Attached Garage
About This Home
As of April 2025Pride of ownership abounds in this great ranch home with so many new amenities, it's hard to know where to start. From the time you enter the front door, you're welcomed by natural light from the large windows and living room slider which were all replaced in 2017. The living room provides a great gathering place with beautiful vaulted ceilings, fireplace and easy access to the dining area and kitchen where you'll love the solid surface countertops and refaced cabinets as well as the new appliances. The main level also includes two large bedrooms, 1 1/2 baths with new granite countertops and plenty of closet storage. Downstairs you'll find plenty of space for entertaining as well as another bedroom, full bath with sauna, laundry room, cedar closet and additional storage. Summertime can be spent relaxing outside on either your deck or patio. The yard also holds a 10x12 Shed with electric, workbench and roll-up door, providing a great option for storing your lawnmower. Finally, you'll have great peace of mind knowing that the Roof, Furnace, Central Air, Water Heater, and Underground Sprinkling have all been replaced since 2019.
Home Details
Home Type
- Single Family
Est. Annual Taxes
- $2,610
Year Built
- Built in 1984
Lot Details
- 0.37 Acre Lot
- Corner Lot: Yes
- Sprinkler System
Parking
- 2 Car Attached Garage
- Front Facing Garage
- Garage Door Opener
Home Design
- Shingle Roof
- Composition Roof
- Vinyl Siding
Interior Spaces
- 1-Story Property
- Wood Burning Fireplace
- Mud Room
- Living Room with Fireplace
- Sauna
- Fire and Smoke Detector
Kitchen
- Eat-In Kitchen
- Range
- Microwave
- Dishwasher
- Snack Bar or Counter
- Disposal
Flooring
- Carpet
- Linoleum
- Tile
Bedrooms and Bathrooms
- 3 Bedrooms | 2 Main Level Bedrooms
- En-Suite Bathroom
Laundry
- Laundry Room
- Laundry on main level
- Dryer
- Washer
Finished Basement
- Basement Fills Entire Space Under The House
- Sump Pump
- Laundry in Basement
- 1 Bedroom in Basement
- Natural lighting in basement
Outdoor Features
- Deck
- Patio
Schools
- Meadow Brook Elementary School
- Forest Hills Northern High School
Utilities
- Forced Air Heating and Cooling System
- Heating System Uses Natural Gas
- Natural Gas Water Heater
- Phone Available
Map
Home Values in the Area
Average Home Value in this Area
Property History
| Date | Event | Price | Change | Sq Ft Price |
|---|---|---|---|---|
| 04/04/2025 04/04/25 | Sold | $418,000 | +8.6% | $194 / Sq Ft |
| 03/15/2025 03/15/25 | Pending | -- | -- | -- |
| 03/13/2025 03/13/25 | For Sale | $385,000 | -- | $178 / Sq Ft |
Tax History
| Year | Tax Paid | Tax Assessment Tax Assessment Total Assessment is a certain percentage of the fair market value that is determined by local assessors to be the total taxable value of land and additions on the property. | Land | Improvement |
|---|---|---|---|---|
| 2024 | $1,845 | $149,600 | $0 | $0 |
| 2023 | $1,764 | $134,700 | $0 | $0 |
| 2022 | $2,391 | $117,700 | $0 | $0 |
| 2021 | $2,334 | $111,100 | $0 | $0 |
| 2020 | $1,647 | $105,200 | $0 | $0 |
| 2019 | $2,277 | $98,000 | $0 | $0 |
| 2018 | $2,277 | $89,700 | $0 | $0 |
| 2017 | $2,266 | $81,100 | $0 | $0 |
| 2016 | $2,185 | $78,400 | $0 | $0 |
| 2015 | -- | $78,400 | $0 | $0 |
| 2013 | -- | $69,300 | $0 | $0 |
Mortgage History
| Date | Status | Loan Amount | Loan Type |
|---|---|---|---|
| Previous Owner | $43,700 | New Conventional | |
| Previous Owner | $120,000 | New Conventional | |
| Previous Owner | $105,000 | Unknown |
Deed History
| Date | Type | Sale Price | Title Company |
|---|---|---|---|
| Quit Claim Deed | -- | -- | |
| Quit Claim Deed | -- | -- | |
| Interfamily Deed Transfer | -- | None Available | |
| Warranty Deed | $140,000 | -- |
Similar Homes in Grand Rapids, MI
Source: Southwestern Michigan Association of REALTORS®
MLS Number: 25009439
APN: 41-14-36-381-008
- 4323 Woodside Oaks Dr SE
- 4361 Cloverleaf Dr SE Unit Lot 7
- 4365 Cloverleaf Dr SE Unit Lot 8
- 701 Greenbrier Dr SE
- 4360 Cloverleaf Dr SE Unit Lot 5
- 4705 Bluegrass Dr SE
- 4534 Forest Lake Ct SE
- 578 Arrowhead Ave SE
- 525 Greenbrier Dr SE
- 690 Cascade Hills Hollow SE
- 682 Cascade Hills Ridge SE Unit 32
- 856 Pinnacle Run Dr SE Unit 9
- 610 Cascade Hills Hollow SE
- 1909 Rowland Ave SE
- 2107 Engleside Dr SE
- 5185 Ada Dr SE
- 5128 Clear Springs Dr SE Unit 7
- 5152 Clear Springs Dr SE Unit 5
- 4310 Heather Ln SE
- 3210 Hall St SE
