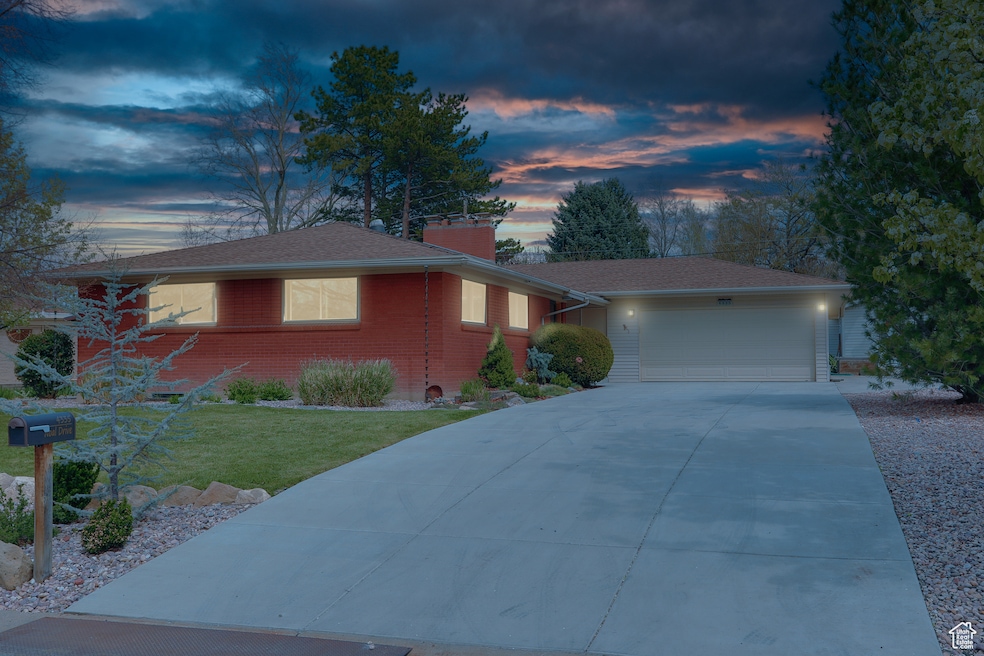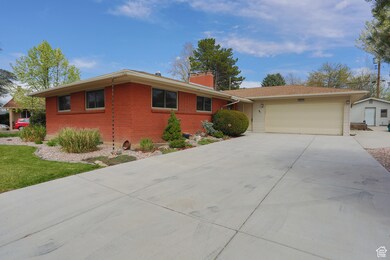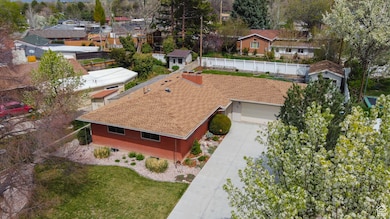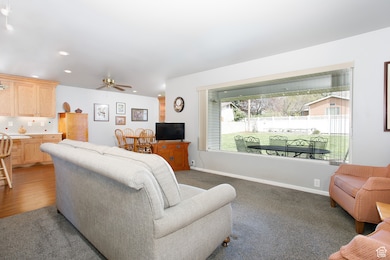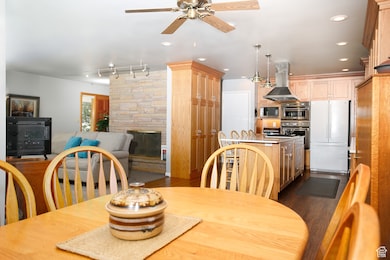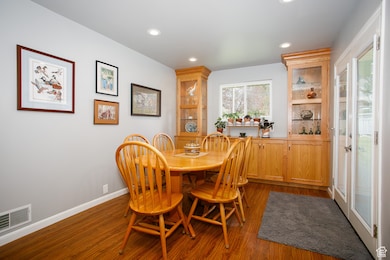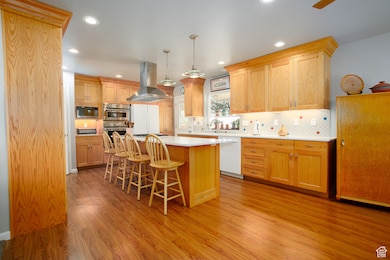
4335 Noal Dr Salt Lake City, UT 84124
Estimated payment $4,628/month
Highlights
- Updated Kitchen
- Fruit Trees
- Rambler Architecture
- Crestview Elementary School Rated 9+
- Mountain View
- 2 Fireplaces
About This Home
MULTIPLE OFFERS RECEIVED. NO MORE SHOWINGS. Welcome to a home that truly has it all: comfort, space, and versatility. Tucked away in a serene neighborhood, this inviting 4-bedroom, 3-bath beauty is more than just a place to live, it's a place to grow. Whip up your favorite meals in a kitchen designed for inspired cooking, featuring a sleek range hood and plenty of prep space. Step outside to a cozy patio, perfect for peaceful mornings, weekend BBQs, or stargazing on quiet nights. Love to tinker, build, or create? A separate workshop awaits your projects, passions, and inspirational plans. With an OVERSIZED 2-car garage and a wide concrete driveway, there's ample room for parking or even that boat or camper you've always wanted. Whether you're hosting, relaxing, or working on your next big idea, this home offers the perfect balance of practicality and personality. Don't just buy a house; come find your happy place. Schedule a showing today! The seller is including a $700 SilverBack Home Warranty. Make sure to view the video tour! Square footage figures are provided as a courtesy estimate only. Buyer is advised to obtain an independent measurement.
Listing Agent
Angelina Feichko
Sold By An Angel Real Estate License #5484772
Co-Listing Agent
Jordan Blevins
Sold By An Angel Real Estate License #12904026
Home Details
Home Type
- Single Family
Est. Annual Taxes
- $3,649
Year Built
- Built in 1960
Lot Details
- 0.25 Acre Lot
- Property is Fully Fenced
- Landscaped
- Fruit Trees
- Mature Trees
- Pine Trees
- Vegetable Garden
- Property is zoned Single-Family
Parking
- 2 Car Attached Garage
- 4 Open Parking Spaces
Home Design
- Rambler Architecture
- Brick Exterior Construction
Interior Spaces
- 3,017 Sq Ft Home
- 2-Story Property
- Ceiling Fan
- Skylights
- 2 Fireplaces
- Double Pane Windows
- Blinds
- Green House Windows
- French Doors
- Great Room
- Mountain Views
- Basement Fills Entire Space Under The House
- Storm Doors
Kitchen
- Updated Kitchen
- Built-In Double Oven
- Built-In Range
- Range Hood
- Microwave
Flooring
- Carpet
- Vinyl
Bedrooms and Bathrooms
- 4 Bedrooms | 3 Main Level Bedrooms
Laundry
- Dryer
- Washer
Eco-Friendly Details
- Sprinkler System
Outdoor Features
- Covered patio or porch
- Separate Outdoor Workshop
- Outbuilding
Schools
- Crestview Elementary School
- Olympus Middle School
- Olympus High School
Utilities
- Forced Air Heating and Cooling System
- Heat Pump System
- Natural Gas Connected
Community Details
- No Home Owners Association
- Fuller Garde Subdivision
Listing and Financial Details
- Assessor Parcel Number 22-04-176-007
Map
Home Values in the Area
Average Home Value in this Area
Tax History
| Year | Tax Paid | Tax Assessment Tax Assessment Total Assessment is a certain percentage of the fair market value that is determined by local assessors to be the total taxable value of land and additions on the property. | Land | Improvement |
|---|---|---|---|---|
| 2023 | $3,649 | $545,300 | $178,700 | $366,600 |
| 2022 | $3,616 | $561,800 | $175,200 | $386,600 |
| 2021 | $3,125 | $421,000 | $134,800 | $286,200 |
| 2020 | $3,015 | $383,300 | $128,600 | $254,700 |
| 2019 | $2,992 | $371,600 | $119,600 | $252,000 |
| 2018 | $2,866 | $342,700 | $119,600 | $223,100 |
| 2017 | $2,662 | $333,600 | $119,600 | $214,000 |
| 2016 | $2,058 | $260,300 | $119,600 | $140,700 |
| 2015 | $1,899 | $224,900 | $157,000 | $67,900 |
| 2014 | $1,776 | $205,700 | $149,500 | $56,200 |
Property History
| Date | Event | Price | Change | Sq Ft Price |
|---|---|---|---|---|
| 04/19/2025 04/19/25 | Pending | -- | -- | -- |
| 04/16/2025 04/16/25 | For Sale | $774,800 | -- | $257 / Sq Ft |
Deed History
| Date | Type | Sale Price | Title Company |
|---|---|---|---|
| Interfamily Deed Transfer | -- | Amrock Inc | |
| Interfamily Deed Transfer | -- | Amrock Inc | |
| Interfamily Deed Transfer | -- | Title Source Inc | |
| Interfamily Deed Transfer | -- | Title Source Inc | |
| Interfamily Deed Transfer | -- | None Available | |
| Warranty Deed | -- | Title West |
Mortgage History
| Date | Status | Loan Amount | Loan Type |
|---|---|---|---|
| Open | $294,000 | New Conventional | |
| Closed | $129,450 | Credit Line Revolving | |
| Closed | $217,073 | New Conventional | |
| Closed | $60,000 | Commercial | |
| Closed | $25,000 | Credit Line Revolving | |
| Closed | $197,250 | New Conventional | |
| Closed | $202,500 | Unknown | |
| Closed | $50,000 | Credit Line Revolving | |
| Closed | $160,000 | Purchase Money Mortgage |
Similar Homes in Salt Lake City, UT
Source: UtahRealEstate.com
MLS Number: 2078183
APN: 22-04-176-007-0000
- 4287 S 1650 E
- 4340 S Highland Dr Unit 205
- 4389 S Highland Dr Unit 6
- 1765 E Lincoln Ln Unit 6
- 4126 S Winder Ward Dr Unit 2-123
- 4141 S Winder Ward Dr
- 4119 S Winder Ward Dr Unit 3-106
- 4097 S Highland Dr Unit STE 3A
- 4517 S Holladay Cir
- 1411 E Elm Leaf Cove
- 1782 E Bermondsey Ct Unit 3
- 1721 E 4620 S
- 1256 E Parkcrest Cir
- 4146 S 1300 E
- 1470 E 3990 S
- 1780 E Keys View Ct Unit 11
- 4045 S 1300 E
- 4599 Holladay Farm Ln
- 4513 S Bleecker Place
- 1966 E Lincoln Ln
