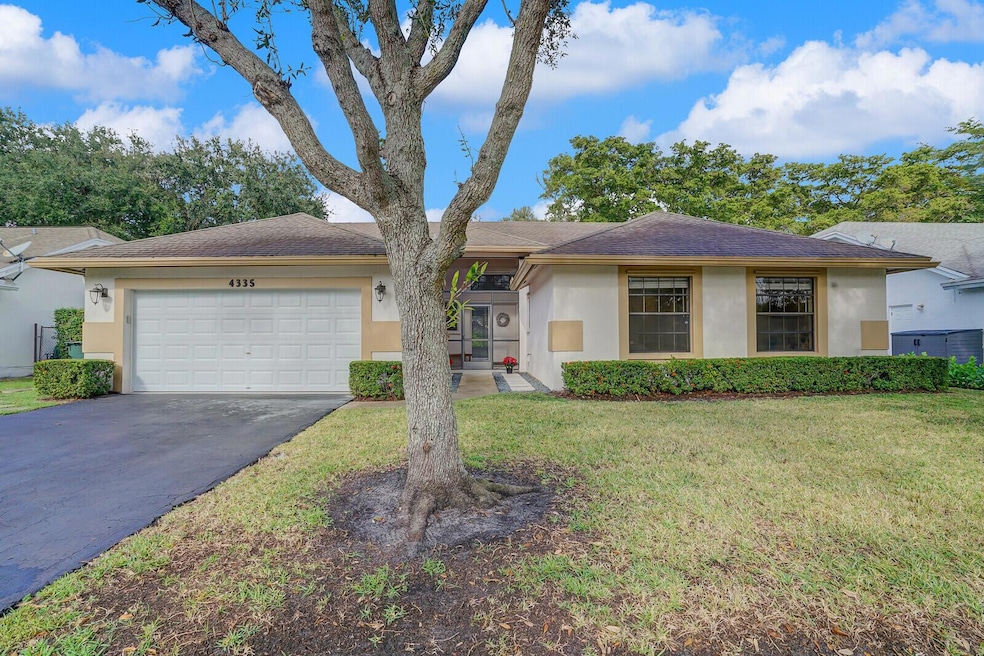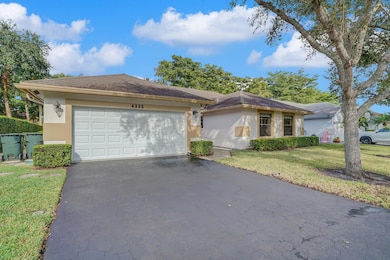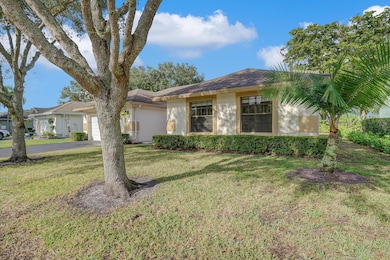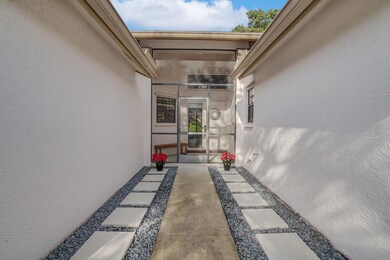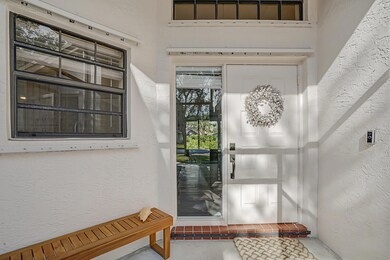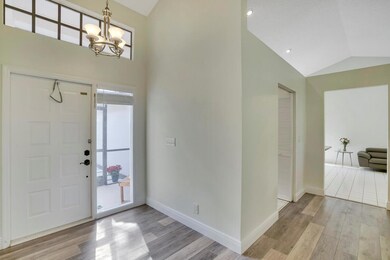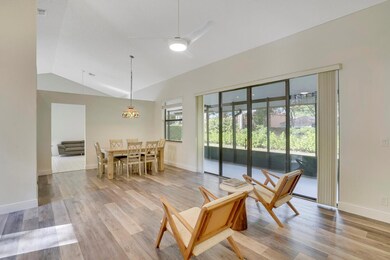
4335 NW 52nd St Coconut Creek, FL 33073
Winston Park NeighborhoodEstimated payment $4,458/month
Highlights
- High Ceiling
- Closet Cabinetry
- Ceramic Tile Flooring
- 2 Car Attached Garage
- Laundry Room
- Central Heating and Cooling System
About This Home
Nestled in Coconut Creek's Winston Park community this spacious 4-bedroom, 2-bathroom home with a 2 car garage is ready for its new owner to move in! Step in as you're greeted by a generous amount of natural light coming in through the living areas which includes a formal living room, dining room, and family room. The kitchen was renovated with new cabinets and stainless steel appliances. Enjoy privacy with the bedrooms being secluded from the main living areas of the home. The spacious primary bedroom has views of the backyard and a large walk in closet leading to the primary bathroom with dual sinks and a walk in shower. The other three bedrooms are generously sized with plenty of natural light. Clusias hedges make the backyard a private setting with space to build a pool.
Home Details
Home Type
- Single Family
Est. Annual Taxes
- $12,070
Year Built
- Built in 1992
HOA Fees
- $20 Monthly HOA Fees
Parking
- 2 Car Attached Garage
- Driveway
Interior Spaces
- 1,885 Sq Ft Home
- 1-Story Property
- High Ceiling
- Blinds
- Family Room
Kitchen
- Electric Range
- Ice Maker
- Dishwasher
- Disposal
Flooring
- Ceramic Tile
- Vinyl
Bedrooms and Bathrooms
- 4 Bedrooms
- Closet Cabinetry
- Walk-In Closet
- 2 Full Bathrooms
Laundry
- Laundry Room
- Dryer
- Washer
Schools
- Winston Park Elementary School
- Tradewinds Middle School
- Monarch High School
Utilities
- Central Heating and Cooling System
- Cable TV Available
Community Details
- Winston Park Subdivision
Listing and Financial Details
- Assessor Parcel Number 484208021900
Map
Home Values in the Area
Average Home Value in this Area
Tax History
| Year | Tax Paid | Tax Assessment Tax Assessment Total Assessment is a certain percentage of the fair market value that is determined by local assessors to be the total taxable value of land and additions on the property. | Land | Improvement |
|---|---|---|---|---|
| 2025 | $12,070 | $545,190 | $60,000 | $485,190 |
| 2024 | $3,719 | $545,190 | $60,000 | $485,190 |
| 2023 | $3,719 | $189,360 | $0 | $0 |
| 2022 | $3,513 | $183,850 | $0 | $0 |
| 2021 | $3,380 | $178,500 | $0 | $0 |
| 2020 | $3,304 | $176,040 | $0 | $0 |
| 2019 | $3,194 | $172,090 | $0 | $0 |
| 2018 | $3,001 | $168,890 | $0 | $0 |
| 2017 | $2,960 | $165,420 | $0 | $0 |
| 2016 | $2,903 | $162,020 | $0 | $0 |
| 2015 | $2,932 | $160,900 | $0 | $0 |
| 2014 | $2,933 | $159,630 | $0 | $0 |
| 2013 | -- | $192,040 | $52,500 | $139,540 |
Property History
| Date | Event | Price | Change | Sq Ft Price |
|---|---|---|---|---|
| 03/26/2025 03/26/25 | Price Changed | $615,000 | -3.1% | $326 / Sq Ft |
| 03/07/2025 03/07/25 | Price Changed | $635,000 | -1.6% | $337 / Sq Ft |
| 01/02/2025 01/02/25 | For Sale | $645,000 | +12.2% | $342 / Sq Ft |
| 02/26/2024 02/26/24 | Sold | $575,000 | -8.0% | $305 / Sq Ft |
| 01/17/2024 01/17/24 | Pending | -- | -- | -- |
| 11/10/2023 11/10/23 | For Sale | $625,000 | +8.7% | $332 / Sq Ft |
| 11/08/2023 11/08/23 | Off Market | $575,000 | -- | -- |
Deed History
| Date | Type | Sale Price | Title Company |
|---|---|---|---|
| Warranty Deed | $575,000 | Title Now | |
| Interfamily Deed Transfer | -- | Attorney | |
| Warranty Deed | $111,343 | -- |
Mortgage History
| Date | Status | Loan Amount | Loan Type |
|---|---|---|---|
| Open | $460,000 | New Conventional |
Similar Homes in the area
Source: BeachesMLS
MLS Number: R11048280
APN: 48-42-08-02-1900
- 5112 NW 43rd Ave
- 5022 NW 45th Ave
- 5443 NW 43rd Way
- 5497 NW 44th Way
- 5498 NW 45th Way
- 5124 NW 47th Ave
- 5141 NW 47th Ave
- 4224 NW 56th Dr
- 4425 Banyan Trails Dr
- 5183 NW 48th Ave
- 4475 Banyan Trails Dr
- 4692 Saint Simon Dr
- 4853 NW 50th Ct
- 4647 Waycross Dr
- 5143 Woodfield Way
- 3482 Coco Lake Dr
- 4170 Banyan Trails Dr
- 5053 Woodfield Way
- 4931 NW 49th Ave
- 4730 Monarch Way
