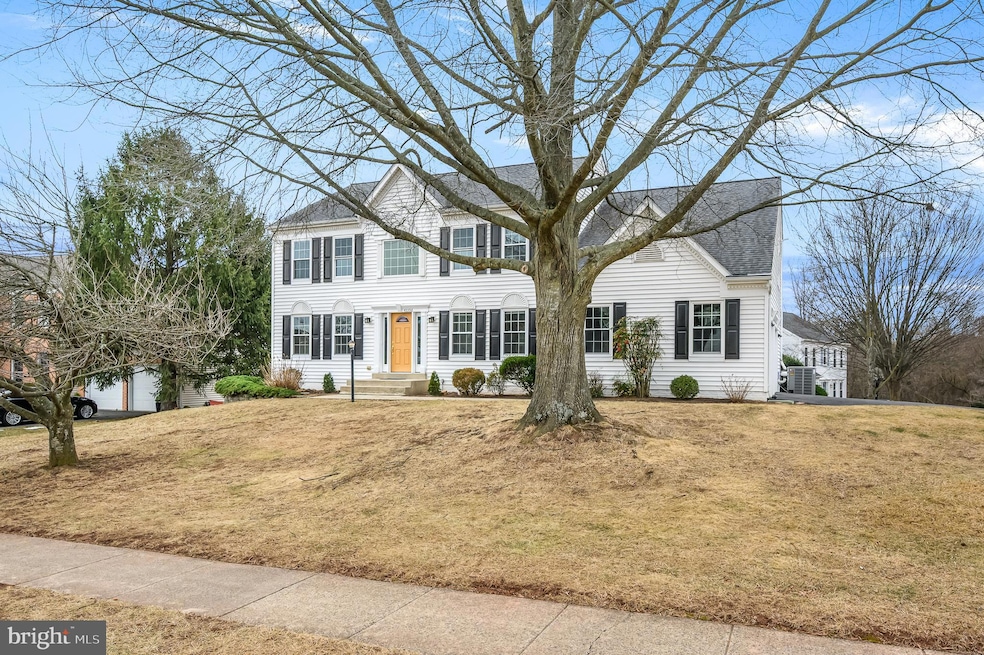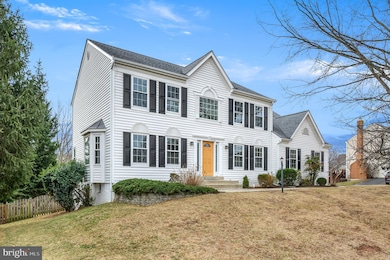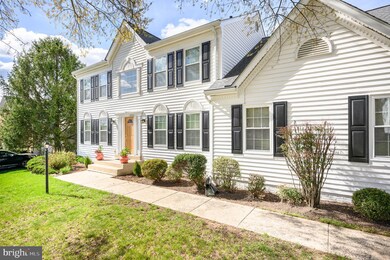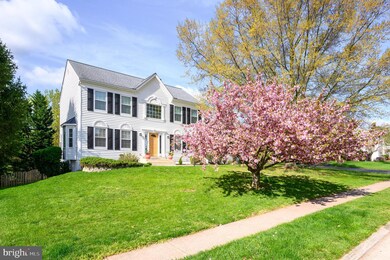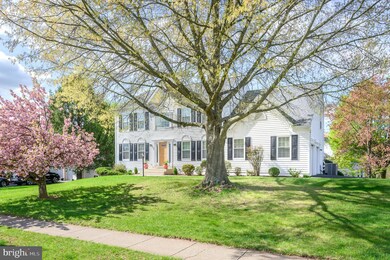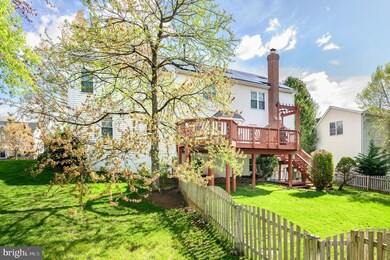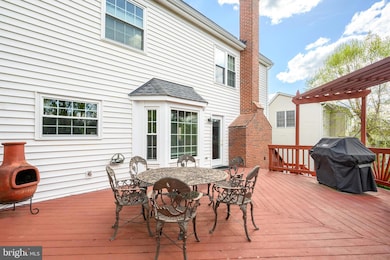
43356 Wayside Cir Ashburn, VA 20147
Highlights
- Colonial Architecture
- Traditional Floor Plan
- Community Pool
- Sanders Corner Elementary School Rated A-
- Wood Flooring
- Tennis Courts
About This Home
As of March 2025Welcome to your dream home at 43356 Wayside Circle, nestled in the highly sought after community of Ashburn Farm. This stunning white colonial residence offers an inviting blend of comfort and style with plenty of space to accommodate all your needs. Stepping inside this lovely home, you are greeted with a soaring 2 level entry and warm wood floors throughout. The living room is spacious with a charming bay window complete with a built in bench seat with storage underneath. As you walk into the family room you are greeted with a beautiful charming brick wood-burning fireplace, adding warmth and character to the space. The heart of this home is undoubtedly the updated kitchen, which boasts stainless steel appliances and custom cabinetry. This modern kitchen is not only functional but also a beautiful space to inspire your culinary creations. The formal dining room is conveniently located just off the kitchen, perfect for hosting memorable gatherings. Functionality meets convenience with a dedicated laundry room featuring front-loading washer/dryer units and a utility sink, making household chores a breeze. For those who need a quiet place to work or study, a private study is located at the back of the house, providing a peaceful retreat. On the upper level there are four bedrooms, including a huge owner's suite that feels like a private retreat. Enjoy the luxury of a large walk-in closet, a soaking tub, and a separate shower, perfect for unwinding after a long day.
The lower level features an additional bedroom and bathroom providing flexibility for guests or a home office. Two recreation spaces in the lower level offering many options for study, media room, work out room or another living space. One room has newly installed LVP and the other has newly installed carpeting. A walk out basement brings great natural lighting to the lower level and convenience for accessing the fenced backyard, with plenty of room for all your outdoor activities. Environmentally conscious buyers will appreciate the solar panels (2021), offering energy efficiency and sustainability. Discover all the exceptional features this property has to offer! Updates: BRAND new carpet, paint, and LVP, Water Heater 2023, Gutter Helmet 2022, Roof 2017, Exterior Doors 2022, Windows 2015, Radon Mitigation System 2023.
Home Details
Home Type
- Single Family
Est. Annual Taxes
- $7,185
Year Built
- Built in 1993
Lot Details
- 0.29 Acre Lot
- Property is zoned PDH4
HOA Fees
- $103 Monthly HOA Fees
Parking
- 2 Car Attached Garage
- Side Facing Garage
Home Design
- Colonial Architecture
- Slab Foundation
- Asphalt Roof
- Vinyl Siding
Interior Spaces
- Property has 3 Levels
- Traditional Floor Plan
- Ceiling Fan
- Wood Burning Fireplace
- Formal Dining Room
Kitchen
- Breakfast Area or Nook
- Double Oven
- Electric Oven or Range
- Down Draft Cooktop
- Microwave
- Dishwasher
- Stainless Steel Appliances
- Kitchen Island
- Disposal
Flooring
- Wood
- Carpet
Bedrooms and Bathrooms
- Walk-In Closet
Laundry
- Dryer
- Washer
Basement
- Basement Fills Entire Space Under The House
- Exterior Basement Entry
Schools
- Sanders Corner Elementary School
- Trailside Middle School
- Stone Bridge High School
Utilities
- 90% Forced Air Heating and Cooling System
- Natural Gas Water Heater
Listing and Financial Details
- Assessor Parcel Number 117487361000
Community Details
Overview
- Association fees include common area maintenance, pool(s), snow removal, trash
- Ashburn Farm HOA
- Ashburn Farm Subdivision, Brighton Floorplan
Amenities
- Picnic Area
- Common Area
Recreation
- Tennis Courts
- Baseball Field
- Community Basketball Court
- Community Playground
- Community Pool
- Jogging Path
- Bike Trail
Map
Home Values in the Area
Average Home Value in this Area
Property History
| Date | Event | Price | Change | Sq Ft Price |
|---|---|---|---|---|
| 03/27/2025 03/27/25 | Sold | $953,000 | +2.5% | $271 / Sq Ft |
| 03/03/2025 03/03/25 | Pending | -- | -- | -- |
| 02/28/2025 02/28/25 | For Sale | $930,000 | -- | $265 / Sq Ft |
Tax History
| Year | Tax Paid | Tax Assessment Tax Assessment Total Assessment is a certain percentage of the fair market value that is determined by local assessors to be the total taxable value of land and additions on the property. | Land | Improvement |
|---|---|---|---|---|
| 2024 | $7,185 | $830,690 | $300,400 | $530,290 |
| 2023 | $6,789 | $806,040 | $300,400 | $505,640 |
| 2022 | $6,755 | $759,000 | $270,400 | $488,600 |
| 2021 | $6,550 | $668,380 | $220,400 | $447,980 |
| 2020 | $6,504 | $628,370 | $201,200 | $427,170 |
| 2019 | $6,408 | $613,220 | $201,200 | $412,020 |
| 2018 | $6,261 | $577,080 | $181,200 | $395,880 |
| 2017 | $6,281 | $558,310 | $181,200 | $377,110 |
| 2016 | $6,295 | $549,810 | $0 | $0 |
| 2015 | $6,175 | $362,830 | $0 | $362,830 |
| 2014 | $6,015 | $339,550 | $0 | $339,550 |
Mortgage History
| Date | Status | Loan Amount | Loan Type |
|---|---|---|---|
| Previous Owner | $806,000 | New Conventional | |
| Previous Owner | $305,000 | Credit Line Revolving | |
| Previous Owner | $286,306 | Stand Alone Refi Refinance Of Original Loan | |
| Previous Owner | $100,000 | Credit Line Revolving | |
| Previous Owner | $358,200 | New Conventional | |
| Previous Owner | $305,212 | No Value Available | |
| Previous Owner | $242,150 | New Conventional |
Deed History
| Date | Type | Sale Price | Title Company |
|---|---|---|---|
| Deed | $953,000 | First American Title Insurance | |
| Deed | $314,900 | -- | |
| Deed | $254,900 | Island Title Corp | |
| Deed | $243,800 | -- |
Similar Homes in Ashburn, VA
Source: Bright MLS
MLS Number: VALO2087894
APN: 117-48-7361
- 20910 Pioneer Ridge Terrace
- 43420 Postrail Square
- 20957 Timber Ridge Terrace Unit 302
- 20901 Cedarpost Square Unit 303
- 20960 Timber Ridge Terrace Unit 301
- 20979 Timber Ridge Terrace Unit 104
- 43311 Chokeberry Square
- 43477 Blacksmith Square
- 43271 Chokeberry Square
- 20699 Southwind Terrace
- 20713 Ashburn Valley Ct
- 43174 Gatwick Square
- 21074 Cornerpost Square
- 21019 Strawrick Terrace
- 43408 Livery Square
- 43207 Cedar Glen Terrace
- 20639 Oakencroft Ct
- 20746 Wellers Corner Square
- 43228 Brookford Square
- 21133 Stonecrop Place
