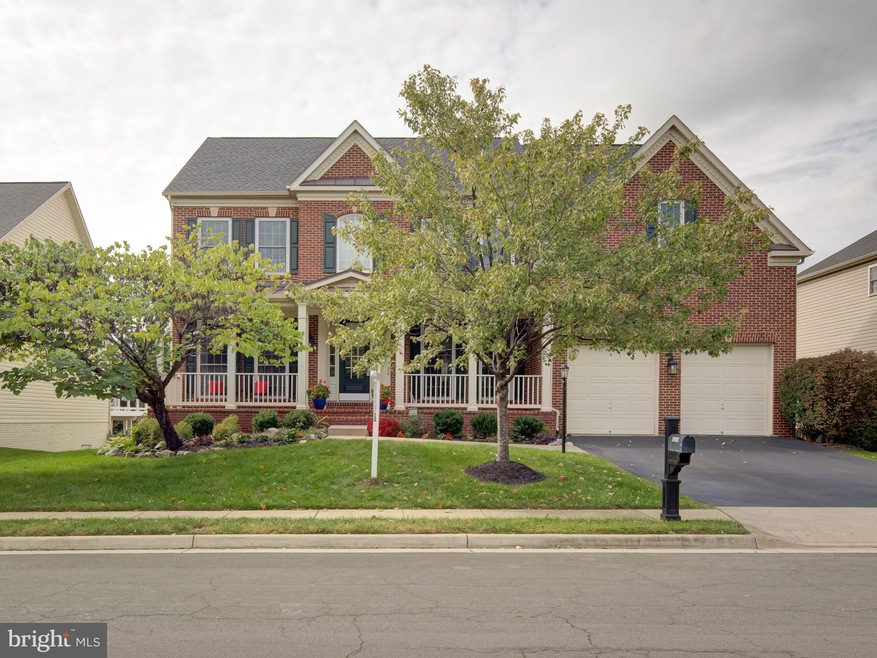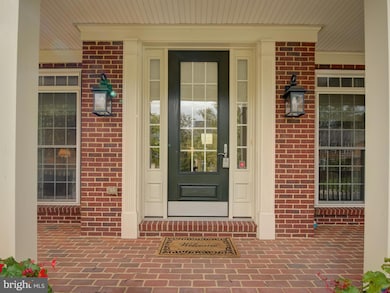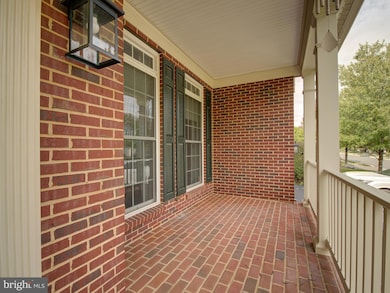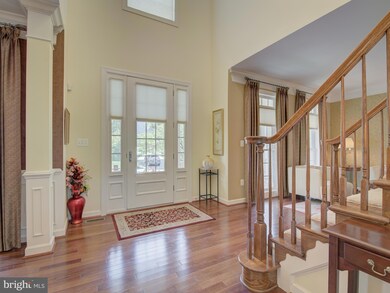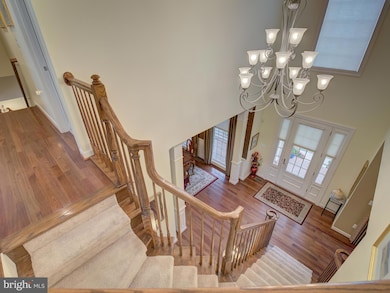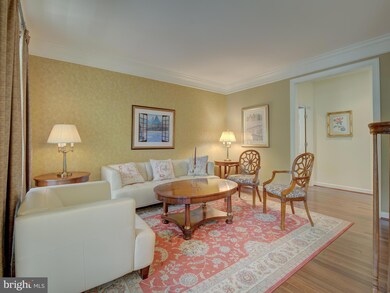
43359 Hollybank Place Chantilly, VA 20152
Highlights
- Eat-In Gourmet Kitchen
- Open Floorplan
- Colonial Architecture
- Little River Elementary School Rated A
- Dual Staircase
- Wood Flooring
About This Home
As of November 2024BEAUTIFUL COLONIAL ON A QUIET CUL-DE-SAC . MAIN LEVEL HAS LARGE LIVING AND DINING ROOMS, TWO STORY FAMILY ROOM WITH STONE FIREPLACE, GOURMET KITCHEN WITH NEWER STAINLESS STEEL APPLIANCES. GRANITE COUNTER TOPS ,CHERRY CABINETS , BREAKFAST AREA, SUNROOM OFF KITCHEN, STUDY/LIBRARY, HALF BATH AND A LAUNDRY ROOM. BEAUTIFUL COVERED PORCH AT THE FRONT ENTRANCE.
UPPER LEVEL HAS MASTER BEDROOM WITH SITTING AREA AND A FABULOUS MASTER BATH, THREE ADDITIONAL BEDROOMS AND 2 FULL BATHS.
FULLY FINISHED BASEMENRT HAS A BEDROOM,FULL BATH, DEN, THEATRE AND UTILITY ROOM.
RECENT IMPROVEMENTS INCLUDE:
2024: BRAND NEW KITCHENAIDE COOK TOP , NEW HVAC SYSTEM FOR MAIN AND LOWER LEVELS WITH HIGH EFFICIENCY, SINGLE STAGE 80+ AFUE, 75000 BTU GAS FURNACE AND FRIGIDAIRE 3-TON AC UNIT.
2023:NEW HVAC SYSTEM FOR UPER LEVEL WITH HIGH EFFICENCY GAS FURNACE AND FRIGIDAIRE 2 TON A/C. BOTH SYSTEMS HAVE A 5-YEAR WARRANTY ON ALL PARTS AND A 10 YEAR WARRATY ON THE HEAT EXCHANGER.
2024: NEW COMMERCIAL GRADE 75 GALLON GAS WATER HEATER.,NEW WHIRLPOOL 1.6 CU FT MICROWAVE OVEN WITH TRIM KIT , SEALCOAT DRIVEWAY.
2022: NEW LG ELECTRONICS 25 CU. FT. 3 DOOR FRENCH DOOR REFRIGERATOR IN PRINT-PROOF STAINLESS STEEL.
2021: NEW LG STAINLESS STEEL DISHWASHER AND NEW WHIRLPOOL WASHER AND DRYER.
2017: COMPLETE ROOF REPLACEMENT WITH 30-YR ASPHALT SHINGLES.
2013: NEW 24 FT. X 18 FT. TREX ROSEWOOD DECK AND BACKYARD FENCING WITH 2 GATES.
Home Details
Home Type
- Single Family
Est. Annual Taxes
- $9,966
Year Built
- Built in 2008
Lot Details
- 8,712 Sq Ft Lot
- East Facing Home
- Wood Fence
- Back Yard Fenced
- Property is in excellent condition
- Property is zoned R4
HOA Fees
- $122 Monthly HOA Fees
Parking
- 2 Car Attached Garage
- 2 Driveway Spaces
- Front Facing Garage
- Garage Door Opener
Home Design
- Colonial Architecture
- Shingle Roof
- Brick Front
- Concrete Perimeter Foundation
Interior Spaces
- Property has 3 Levels
- Open Floorplan
- Wet Bar
- Dual Staircase
- Chair Railings
- Crown Molding
- Recessed Lighting
- 1 Fireplace
- Window Treatments
- Bay Window
- French Doors
- Family Room Off Kitchen
- Dining Area
- Basement Fills Entire Space Under The House
Kitchen
- Eat-In Gourmet Kitchen
- Breakfast Area or Nook
- Double Oven
- Cooktop
- Microwave
- Ice Maker
- Dishwasher
- Kitchen Island
- Disposal
Flooring
- Wood
- Carpet
Bedrooms and Bathrooms
Laundry
- Laundry on main level
- Dryer
- Washer
Home Security
- Home Security System
- Fire and Smoke Detector
Utilities
- Forced Air Zoned Heating and Cooling System
- Natural Gas Water Heater
Listing and Financial Details
- Tax Lot 149
- Assessor Parcel Number 129286245000
Community Details
Overview
- Association fees include pool(s), trash
- Retreat At South Village HOA
- Built by WINCHESTER HOMES
- Retreat At South Village Subdivision, Garrett Floorplan
- Property Manager
Amenities
- Picnic Area
- Common Area
Recreation
- Tennis Courts
- Soccer Field
- Community Basketball Court
- Community Playground
- Community Pool
- Jogging Path
- Bike Trail
Map
Home Values in the Area
Average Home Value in this Area
Property History
| Date | Event | Price | Change | Sq Ft Price |
|---|---|---|---|---|
| 11/22/2024 11/22/24 | Sold | $1,259,000 | 0.0% | $229 / Sq Ft |
| 10/21/2024 10/21/24 | Pending | -- | -- | -- |
| 10/16/2024 10/16/24 | For Sale | $1,259,000 | +83.8% | $229 / Sq Ft |
| 06/01/2012 06/01/12 | Sold | $685,000 | -2.1% | $125 / Sq Ft |
| 04/28/2012 04/28/12 | Pending | -- | -- | -- |
| 03/20/2012 03/20/12 | Price Changed | $699,900 | -1.4% | $128 / Sq Ft |
| 03/01/2012 03/01/12 | Price Changed | $710,000 | -2.1% | $129 / Sq Ft |
| 02/07/2012 02/07/12 | For Sale | $725,000 | -- | $132 / Sq Ft |
Tax History
| Year | Tax Paid | Tax Assessment Tax Assessment Total Assessment is a certain percentage of the fair market value that is determined by local assessors to be the total taxable value of land and additions on the property. | Land | Improvement |
|---|---|---|---|---|
| 2024 | $9,966 | $1,152,180 | $313,500 | $838,680 |
| 2023 | $8,578 | $980,340 | $313,500 | $666,840 |
| 2022 | $8,478 | $952,550 | $243,500 | $709,050 |
| 2021 | $8,259 | $842,720 | $213,500 | $629,220 |
| 2020 | $8,052 | $777,960 | $198,500 | $579,460 |
| 2019 | $7,965 | $762,220 | $198,500 | $563,720 |
| 2018 | $8,108 | $747,250 | $178,500 | $568,750 |
| 2017 | $8,169 | $726,130 | $178,500 | $547,630 |
| 2016 | $7,915 | $691,280 | $0 | $0 |
| 2015 | $8,246 | $548,060 | $0 | $548,060 |
| 2014 | $8,160 | $527,950 | $0 | $527,950 |
Mortgage History
| Date | Status | Loan Amount | Loan Type |
|---|---|---|---|
| Previous Owner | $944,250 | New Conventional | |
| Previous Owner | $338,000 | New Conventional | |
| Previous Owner | $148,000 | Credit Line Revolving | |
| Previous Owner | $400,000 | New Conventional | |
| Previous Owner | $400,000 | New Conventional | |
| Previous Owner | $300,000 | New Conventional |
Deed History
| Date | Type | Sale Price | Title Company |
|---|---|---|---|
| Deed | -- | None Listed On Document | |
| Deed | $1,259,000 | Loudoun Title | |
| Deed | $1,259,000 | Loudoun Title | |
| Warranty Deed | $685,000 | -- | |
| Special Warranty Deed | $761,581 | -- |
Similar Homes in Chantilly, VA
Source: Bright MLS
MLS Number: VALO2080652
APN: 129-28-6245
- 25782 Mayville Ct
- 25900 Rickmansworth Ln
- 43453 Bettys Farm Dr
- 26004 Talamore Dr
- 43453 Parish St
- 43081 Edgewater St
- 25837 Mews Terrace
- 43185 Quilting Ln
- 43613 Casters Pond Ct
- 25670 S Village Dr
- 25539 Taylor Crescent Dr
- 26071 Nimbleton Square
- 43528 Laidlow St
- 43595 Aldie Mill Ct
- 25530 Heyer Square
- 42964 Spyder Place
- 25448 Stallion Branch Terrace
- 42936 Spyder Place
- 25423 Morse Dr
- 25932 Kimberly Rose Dr
