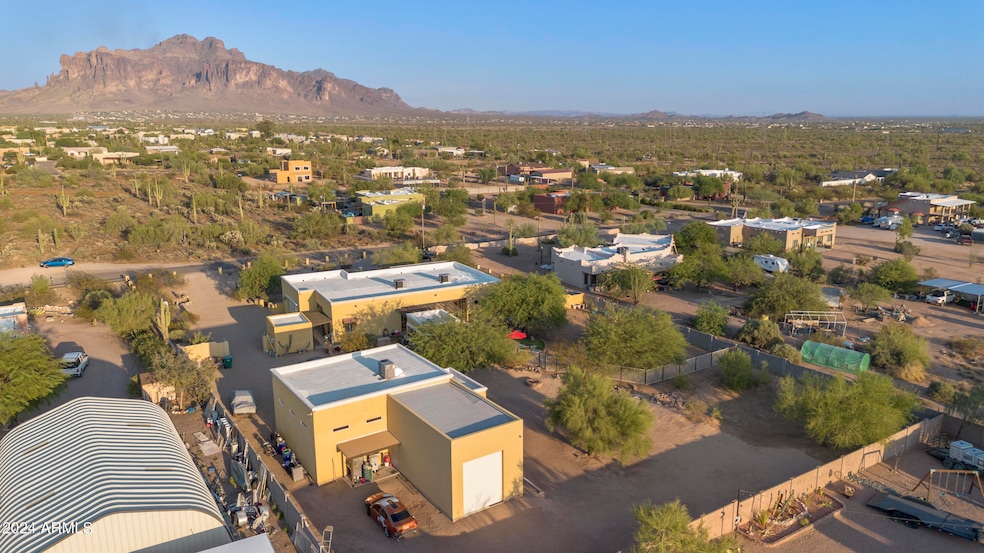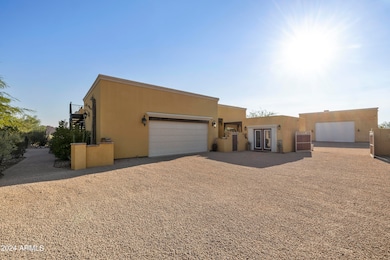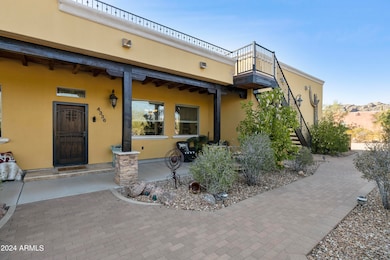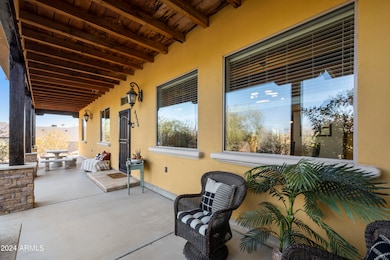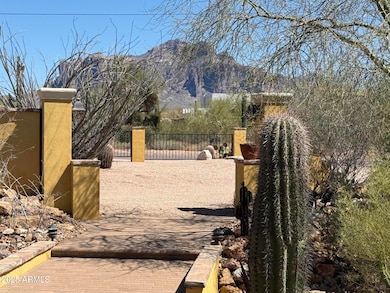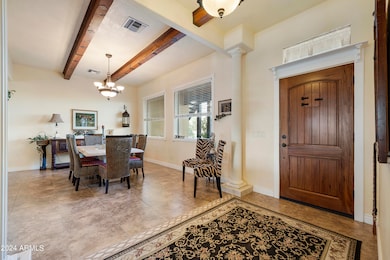
4336 N Colt Rd Apache Junction, AZ 85119
Estimated payment $5,879/month
Highlights
- Horses Allowed On Property
- 1.25 Acre Lot
- Wood Flooring
- RV Garage
- Mountain View
- Hydromassage or Jetted Bathtub
About This Home
CALLING ALL CAR ENTHUSIAST!!! Tucked away on 1.25 acres of scenic desert land, this property boasts a detached 1,700 sq.ft. garage/workshop that's a dream for any car lover. With air conditioning, separate office, mezzanine, and lift, it's the perfect setup for a man cave or hobby space. This home's main living area spans over 2,300 sq.ft., featuring 3BR, 3BA, and a spacious office. Step outside to discover the expansive patio & pergola, leading to an exceptional outdoor living space complete with a fireplace, dining, & cooking area. The kitchen is a chef's delight, offering ample counter space & all appliances. Master suite serves as a personal retreat with private exit to the outdoors—an ideal place to relax and take in the peaceful surroundings. Additionally, the detached she shed offers a perfect studio space for artists or crafters. This unique property perfectly blends tranquility with functionality, making it an exceptional find. Don't miss your chance to view this special home.
Home Details
Home Type
- Single Family
Est. Annual Taxes
- $3,631
Year Built
- Built in 2008
Lot Details
- 1.25 Acre Lot
- Desert faces the front and back of the property
- Wrought Iron Fence
- Block Wall Fence
- Artificial Turf
Parking
- 6 Car Garage
- RV Garage
Home Design
- Wood Frame Construction
- Foam Roof
- Stucco
Interior Spaces
- 2,310 Sq Ft Home
- 1-Story Property
- Ceiling height of 9 feet or more
- Ceiling Fan
- Double Pane Windows
- Living Room with Fireplace
- Mountain Views
Kitchen
- Breakfast Bar
- Built-In Microwave
- Granite Countertops
Flooring
- Wood
- Tile
Bedrooms and Bathrooms
- 3 Bedrooms
- Bathroom Updated in 2022
- Primary Bathroom is a Full Bathroom
- 3 Bathrooms
- Dual Vanity Sinks in Primary Bathroom
- Hydromassage or Jetted Bathtub
- Bathtub With Separate Shower Stall
Schools
- Cactus Canyon Junior High
- Apache Junction High School
Utilities
- Mini Split Air Conditioners
- Heating Available
- Hauled Water
- High Speed Internet
- Cable TV Available
Additional Features
- No Interior Steps
- Outdoor Storage
- Horses Allowed On Property
Community Details
- No Home Owners Association
- Association fees include no fees
- S4 T1n R8e Subdivision
Listing and Financial Details
- Tax Lot “-“
- Assessor Parcel Number 100-05-022-D
Map
Home Values in the Area
Average Home Value in this Area
Tax History
| Year | Tax Paid | Tax Assessment Tax Assessment Total Assessment is a certain percentage of the fair market value that is determined by local assessors to be the total taxable value of land and additions on the property. | Land | Improvement |
|---|---|---|---|---|
| 2025 | $3,691 | $67,064 | -- | -- |
| 2024 | $3,467 | $70,120 | -- | -- |
| 2023 | $3,631 | $57,197 | $9,048 | $48,149 |
| 2022 | $3,467 | $46,700 | $5,381 | $41,319 |
| 2021 | $3,578 | $41,767 | $0 | $0 |
| 2020 | $3,489 | $38,468 | $0 | $0 |
| 2019 | $3,338 | $36,661 | $0 | $0 |
| 2018 | $3,265 | $34,617 | $0 | $0 |
| 2017 | $3,183 | $30,652 | $0 | $0 |
| 2016 | $3,086 | $29,995 | $4,541 | $25,454 |
| 2014 | $2,963 | $19,420 | $3,200 | $16,220 |
Property History
| Date | Event | Price | Change | Sq Ft Price |
|---|---|---|---|---|
| 03/24/2025 03/24/25 | Price Changed | $999,000 | 0.0% | $432 / Sq Ft |
| 03/24/2025 03/24/25 | For Sale | $999,000 | -2.5% | $432 / Sq Ft |
| 03/18/2025 03/18/25 | Off Market | $1,025,000 | -- | -- |
| 02/17/2025 02/17/25 | Price Changed | $1,025,000 | -2.3% | $444 / Sq Ft |
| 01/01/2025 01/01/25 | Price Changed | $1,049,000 | -4.5% | $454 / Sq Ft |
| 12/07/2024 12/07/24 | For Sale | $1,099,000 | 0.0% | $476 / Sq Ft |
| 12/03/2024 12/03/24 | Off Market | $1,099,000 | -- | -- |
| 11/26/2024 11/26/24 | Price Changed | $1,099,000 | -4.4% | $476 / Sq Ft |
| 11/09/2024 11/09/24 | Price Changed | $1,150,000 | -4.2% | $498 / Sq Ft |
| 09/19/2024 09/19/24 | For Sale | $1,200,000 | -- | $519 / Sq Ft |
Deed History
| Date | Type | Sale Price | Title Company |
|---|---|---|---|
| Warranty Deed | $370,000 | First American Title Ins Co | |
| Cash Sale Deed | $44,000 | Fidelity National Title Agen | |
| Interfamily Deed Transfer | -- | -- | |
| Cash Sale Deed | $39,900 | Old Republic Title Agency |
Mortgage History
| Date | Status | Loan Amount | Loan Type |
|---|---|---|---|
| Open | $317,313 | VA | |
| Closed | $351,576 | VA | |
| Closed | $356,772 | VA | |
| Previous Owner | $200,000 | Credit Line Revolving |
Similar Homes in Apache Junction, AZ
Source: Arizona Regional Multiple Listing Service (ARMLS)
MLS Number: 6756760
APN: 100-05-022D
- 4655 N Winchester Rd
- 274 E Mckellips Blvd
- 156 E Frontier St
- 0 N Idaho Rd Unit 6629009
- 0 N Idaho Rd Unit 6447796
- 1314 E Mckellips Blvd
- 4253 N Plaza Dr
- 317 W Frontier St
- 4188 N Plaza Dr
- 0 E Saddle Butte St Unit Lot 1 6850842
- 5465 N Winchester Rd
- 1575 E Moon Vista St
- 1325 E Tonto St
- 493 W Mcdowell Blvd
- 1000 W Whiteley St
- 620 W Tonto St
- 0 N Tomahawk Rd Unit 6790287
- 1451 W Whiteley St
- 4556 N Ironwood Dr
- 1623 E Hidalgo St
