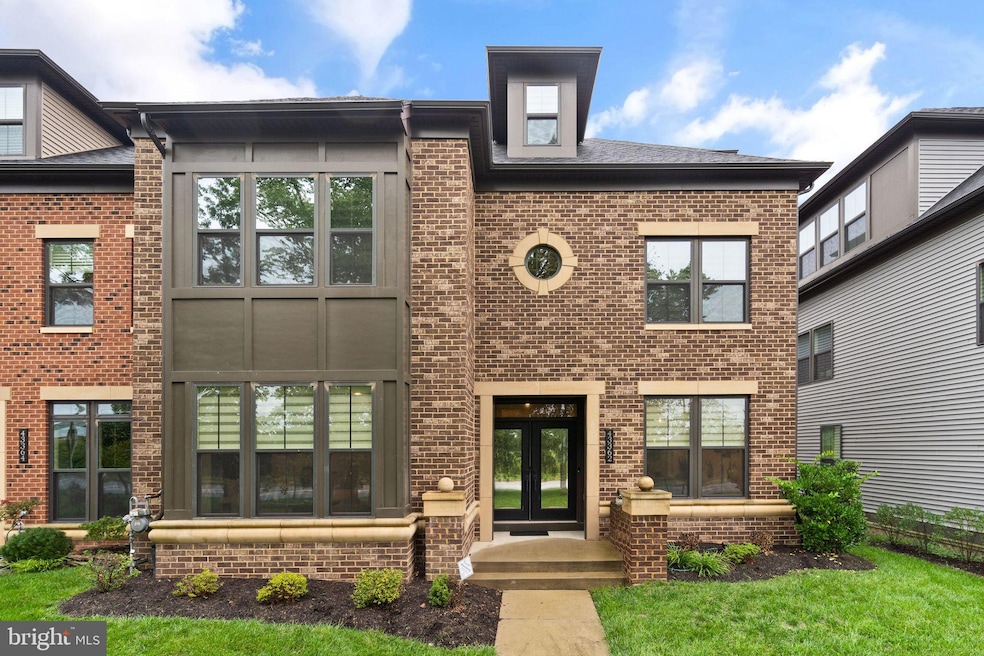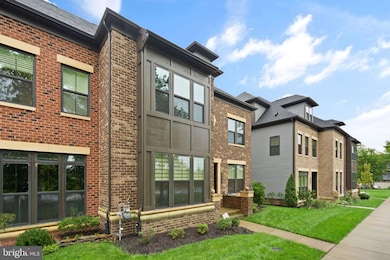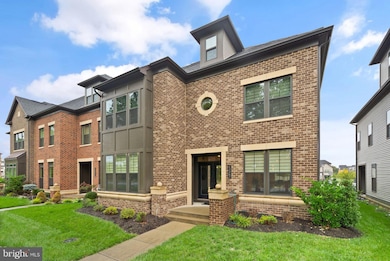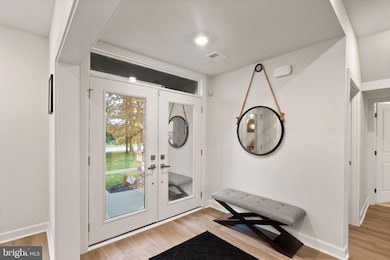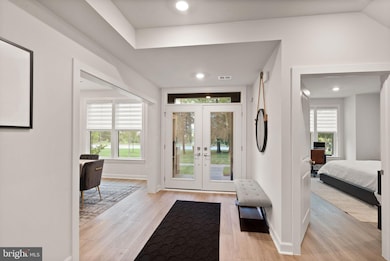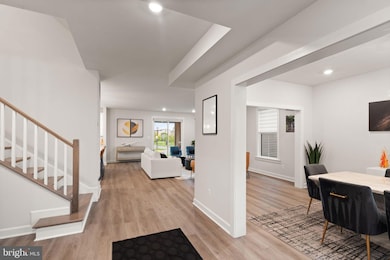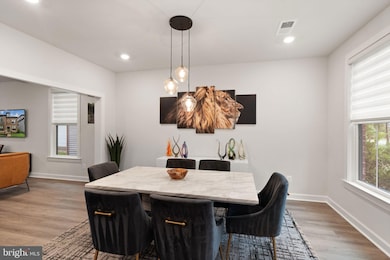
43362 Dewey Square Ashburn, VA 20148
Moorefield NeighborhoodHighlights
- Fitness Center
- Clubhouse
- Jogging Path
- Moorefield Station Elementary School Rated A
- Community Pool
- 3-minute walk to Evermoore Park
About This Home
As of December 2024HUGE PRICE IMPROVEMENT!!
Step into a stunning end-unit semi-detached villa built in 2020, with 4 bedrooms, 5 baths, and 2 car garage, combining modern luxury with thoughtful design across three spacious levels. With 3,632 square feet of refined living space, this home offers comfort and style at every turn.
On the main level, you'll find an open concept layout featuring a luxurious kitchen, inviting family room, and elegant dining room. The kitchen boasts high-end features such as quartz countertops, stainless steel appliances, a sleek cooktop, classic white cabinets, an apron sink, and an upgraded refrigerator. A generous pantry adds convenience to your culinary experience. Gorgeous LVP flooring extends throughout the main level. Additionally, a well-appointed bedroom and full bath with quartz counters are conveniently located on this floor.
The second level includes three charming bedrooms and three full baths. The primary suite stands out with a large custom closet and a spacious bathroom featuring a frameless shower, dual vanities with quartz counters, a standalone tub, and upgraded tiles. Another bedroom has its own ensuite bath, and all bathrooms are elegantly upgraded with quartz counters and high-quality tiles. A convenient laundry room with a sink is also on this level.
The third level features a versatile open loft area with its own full bathroom, perfect for relaxation or entertainment. Throughout the home, beautifully chosen window treatments add a touch of elegance, and ceiling fan pre-wiring is provided for easy installation.
This villa represents the perfect blend of luxury, comfort, and modern convenience in a beautifully designed space. Don’t miss out on the opportunity to make this exceptional home yours!
Townhouse Details
Home Type
- Townhome
Est. Annual Taxes
- $8,109
Year Built
- Built in 2020
Lot Details
- 3,920 Sq Ft Lot
HOA Fees
- $170 Monthly HOA Fees
Parking
- 2 Car Attached Garage
- 2 Driveway Spaces
- Rear-Facing Garage
Home Design
- Semi-Detached or Twin Home
- Slab Foundation
- Masonry
Interior Spaces
- 3,632 Sq Ft Home
- Property has 3 Levels
Bedrooms and Bathrooms
Schools
- Moorefield Station Elementary School
- Stone Hill Middle School
- Rock Ridge High School
Utilities
- Forced Air Heating and Cooling System
- Natural Gas Water Heater
Listing and Financial Details
- Tax Lot 115
- Assessor Parcel Number 121485873000
Community Details
Overview
- Association fees include common area maintenance, lawn maintenance, pool(s), sewer, trash
- Built by NV Homes
- Westmoore At Moorefield Subdivision, Reston Floorplan
Amenities
- Common Area
- Clubhouse
Recreation
- Community Playground
- Fitness Center
- Community Pool
- Dog Park
- Jogging Path
- Bike Trail
Map
Home Values in the Area
Average Home Value in this Area
Property History
| Date | Event | Price | Change | Sq Ft Price |
|---|---|---|---|---|
| 12/20/2024 12/20/24 | Sold | $950,000 | +0.5% | $262 / Sq Ft |
| 10/24/2024 10/24/24 | Price Changed | $944,990 | -2.6% | $260 / Sq Ft |
| 10/15/2024 10/15/24 | Price Changed | $969,990 | -1.0% | $267 / Sq Ft |
| 10/03/2024 10/03/24 | For Sale | $979,990 | -- | $270 / Sq Ft |
Tax History
| Year | Tax Paid | Tax Assessment Tax Assessment Total Assessment is a certain percentage of the fair market value that is determined by local assessors to be the total taxable value of land and additions on the property. | Land | Improvement |
|---|---|---|---|---|
| 2024 | $9,984 | $937,480 | $273,500 | $663,980 |
| 2023 | $7,706 | $880,650 | $273,500 | $607,150 |
| 2022 | $8,198 | $921,160 | $263,500 | $657,660 |
| 2021 | $8,143 | $830,870 | $263,500 | $567,370 |
| 2020 | $2,691 | $811,200 | $260,000 | $551,200 |
| 2019 | $2,717 | $260,000 | $260,000 | $0 |
| 2018 | $2,604 | $240,000 | $240,000 | $0 |
| 2017 | $2,700 | $240,000 | $240,000 | $0 |
Mortgage History
| Date | Status | Loan Amount | Loan Type |
|---|---|---|---|
| Open | $712,500 | New Conventional | |
| Previous Owner | $844,340 | VA |
Deed History
| Date | Type | Sale Price | Title Company |
|---|---|---|---|
| Deed | $950,000 | Kvs Title | |
| Special Warranty Deed | $817,900 | Stewart Title Guaranty Co | |
| Special Warranty Deed | $1,020,804 | Nvr Settlement Services Inc |
Similar Homes in Ashburn, VA
Source: Bright MLS
MLS Number: VALO2079446
APN: 121-48-5873
- 22353 Trailview Crossing Terrace
- 43409 Charitable St
- 43355 Radford Divide Terrace
- 43395 Radford Divide Terrace
- 43361 Radford Divide Terrace
- 22482 Foundation Dr
- 22295 Philanthropic Dr
- 43372 Apple Orchard Square
- 43447 Stonewood Crossing Terrace
- 43486 Charitable St
- 22475 Windsor Locks Square
- 43420 Grandmoore St
- 22286 Cornerstone Crossing Terrace
- 22255 Waterberry Terrace
- 22276 Cornerstone Crossing Terrace
- 43569 Rivanna Valley Terrace
- 22409 Claude Moore Dr
- 43470 Danville Terrace
- 43553 Charitable St
- 43481 Wilcox Terrace
