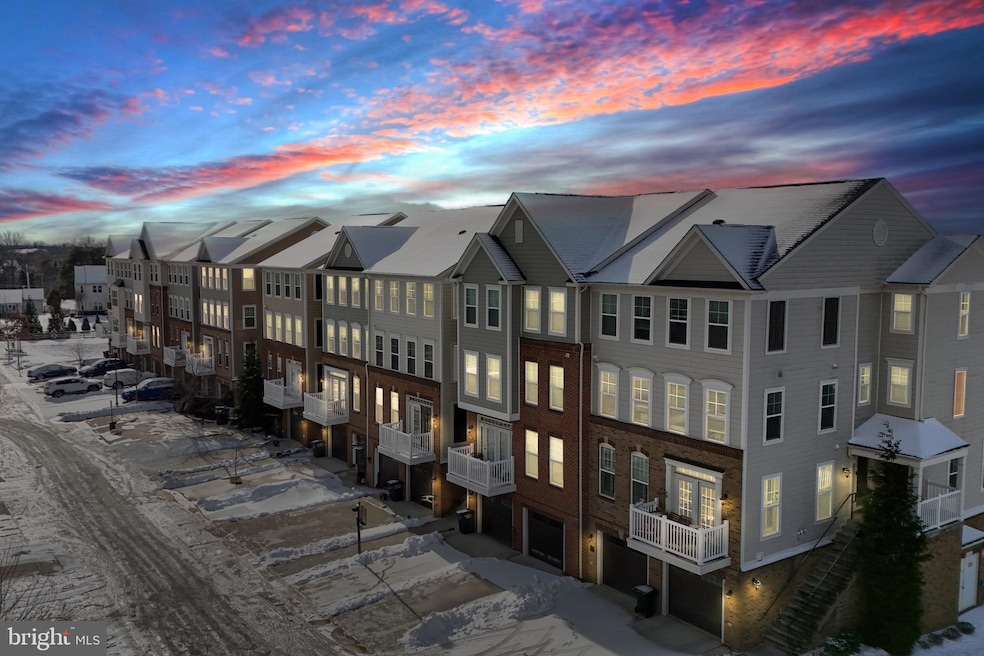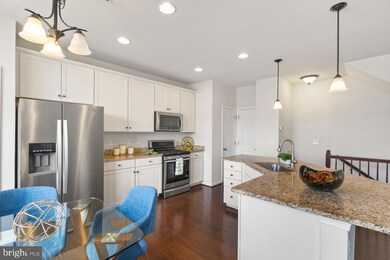
43367 Town Gate Square Chantilly, VA 20152
Highlights
- Clubhouse
- Community Pool
- Community Playground
- Cardinal Ridge Elementary School Rated A
- 1 Car Attached Garage
- Brick Front
About This Home
As of March 2025Step into a world of elegance and comfort with this meticulously maintained 4-story townhouse, offering breathtaking mountain views and a lifestyle that blends luxury with convenience. From the moment you walk through the door, the home’s thoughtful design and attention to detail will captivate you.
The main level features gleaming wood floors and an open layout that invites natural light to dance through the space. The gourmet kitchen is a chef’s dream, boasting granite countertops, a gas stove, and ample storage. Whether preparing a quiet meal or entertaining guests, this space is as functional as it is stunning.
Retreat upstairs to the primary suite, where a tray ceiling adds a touch of sophistication. The en-suite bath feels like your own private spa, complete with a double vanity, a standing shower, and a soaking tub, perfect for unwinding at the end of the day. A spacious walk-in closet completes the suite, offering plenty of storage.
This home’s appeal doesn’t stop there. The one-car garage provides convenience, while the wetlands and mountain views create a serene backdrop for daily living. Community amenities include a pool, clubhouse, and nearby parks, perfect for recreation and relaxation.
Located just minutes from shopping, dining, and entertainment at South Riding Market Square and Dulles Landing, this home is perfectly positioned for modern living. Enjoy easy access to major commuter routes like Route 50 and Route 28, ensuring you're never far from where you need to be. For relaxation and wellness, King Spa at East Gate Marketplace offers an indulgent escape with saunas, pools, and rejuvenating treatments just a short drive away. If you're looking for entertainment, Freedom Theater at 25450 Riding Center Drive, Chantilly, VA 20152 showcases live performances and community productions, bringing arts and culture right to your doorstep.
Don’t miss the opportunity to own this elegant home, where every day feels like a retreat. Schedule your tour today and experience the beauty for yourself!
Townhouse Details
Home Type
- Townhome
Est. Annual Taxes
- $4,339
Year Built
- Built in 2017
HOA Fees
Parking
- 1 Car Attached Garage
- Front Facing Garage
Home Design
- Slab Foundation
- Vinyl Siding
- Brick Front
Interior Spaces
- 2,208 Sq Ft Home
- Property has 4 Levels
- Walk-Out Basement
Bedrooms and Bathrooms
- 3 Bedrooms
Schools
- Cardinal Ridge Elementary School
- Mercer Middle School
- John Champe High School
Utilities
- Forced Air Heating and Cooling System
- Natural Gas Water Heater
Listing and Financial Details
- Assessor Parcel Number 128490557002
Community Details
Overview
- Association fees include snow removal, common area maintenance, trash, water, pool(s)
- East Gate 3 Condominium Community
- East Gate 3 Condominium Subdivision
Amenities
- Clubhouse
Recreation
- Community Playground
- Community Pool
Pet Policy
- Pets Allowed
Map
Home Values in the Area
Average Home Value in this Area
Property History
| Date | Event | Price | Change | Sq Ft Price |
|---|---|---|---|---|
| 03/28/2025 03/28/25 | Sold | $565,000 | +0.9% | $256 / Sq Ft |
| 03/03/2025 03/03/25 | Pending | -- | -- | -- |
| 02/27/2025 02/27/25 | For Sale | $560,000 | -- | $254 / Sq Ft |
Tax History
| Year | Tax Paid | Tax Assessment Tax Assessment Total Assessment is a certain percentage of the fair market value that is determined by local assessors to be the total taxable value of land and additions on the property. | Land | Improvement |
|---|---|---|---|---|
| 2024 | $4,339 | $501,600 | $140,000 | $361,600 |
| 2023 | $4,461 | $509,780 | $130,000 | $379,780 |
| 2022 | $4,065 | $456,780 | $130,000 | $326,780 |
| 2021 | $4,009 | $409,120 | $100,000 | $309,120 |
| 2020 | $4,097 | $395,870 | $100,000 | $295,870 |
| 2019 | $4,080 | $390,420 | $110,000 | $280,420 |
| 2018 | $4,236 | $390,420 | $110,000 | $280,420 |
| 2017 | $1,777 | $269,380 | $0 | $269,380 |
Mortgage History
| Date | Status | Loan Amount | Loan Type |
|---|---|---|---|
| Open | $452,000 | New Conventional | |
| Previous Owner | $359,000 | Stand Alone Refi Refinance Of Original Loan | |
| Previous Owner | $372,545 | Adjustable Rate Mortgage/ARM |
Deed History
| Date | Type | Sale Price | Title Company |
|---|---|---|---|
| Deed | $565,000 | Chicago Title | |
| Special Warranty Deed | $392,153 | None Available |
Similar Homes in Chantilly, VA
Source: Bright MLS
MLS Number: VALO2089002
APN: 128-49-0557-002
- 43373 Town Gate Square
- 25212 Split Creek Terrace
- 43477 Town Gate Square
- 25206 Briargate Terrace
- 25448 Stallion Branch Terrace
- 25423 Morse Dr
- 43623 White Cap Terrace
- 25539 Taylor Crescent Dr
- 43595 Aldie Mill Ct
- 25530 Heyer Square
- 25379 Bryson Dr
- 42989 Beachall St
- 43613 Casters Pond Ct
- 25362 Ashbury Dr
- 0 John Mosby Hwy Unit VALO2086330
- 43453 Bettys Farm Dr
- 42796 Nations St
- 25670 S Village Dr
- 25373 Crossfield Dr
- 25453 Beresford Dr






