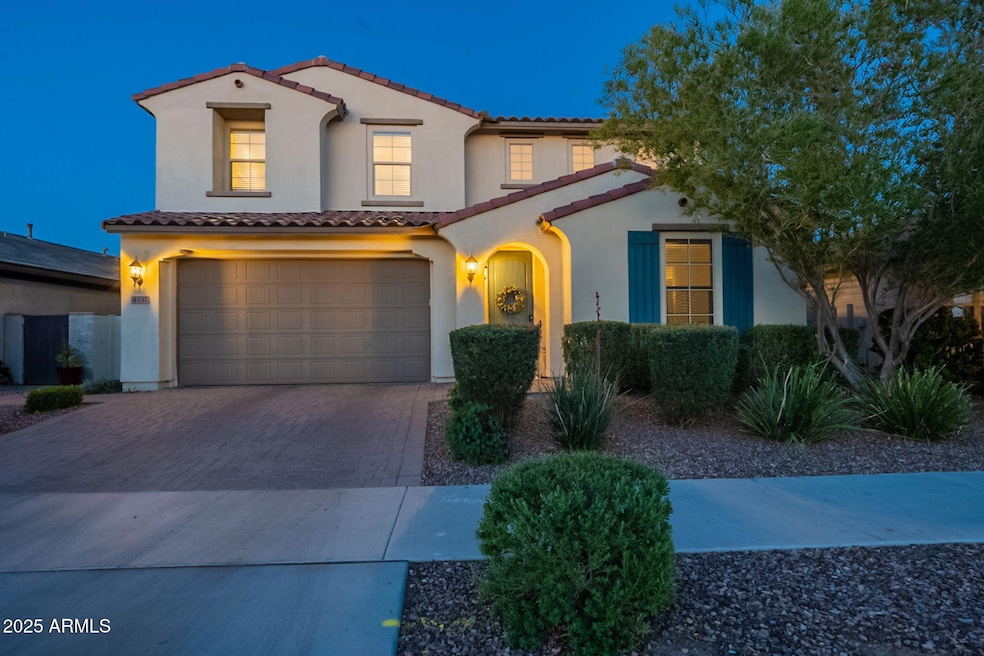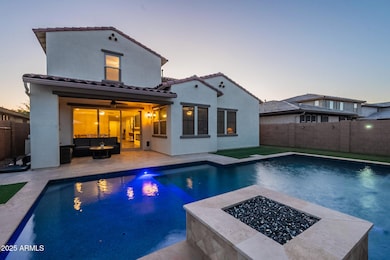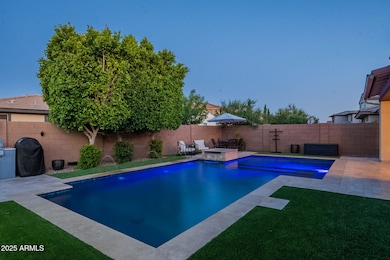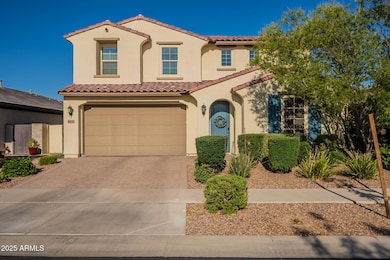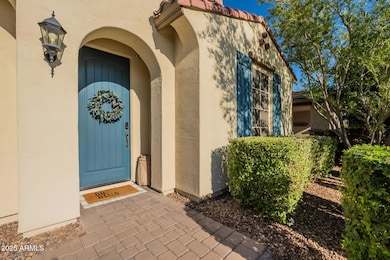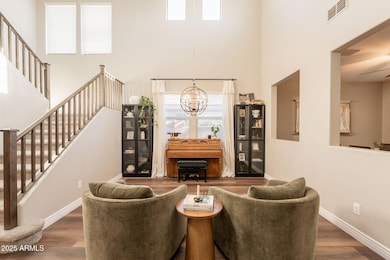
4337 S Helix Mesa, AZ 85212
Eastmark NeighborhoodEstimated payment $5,155/month
Highlights
- Fitness Center
- Play Pool
- Vaulted Ceiling
- Desert Ridge Jr. High School Rated A-
- Two Primary Bathrooms
- Main Floor Primary Bedroom
About This Home
Immaculately maintained 5 bed, 3.5 bath, 3,545 sq ft home in the highly sought-after Eastmark community. Ideally located just steps from a charming park and playground, this expansive home offers the perfect blend of style, space, and community. This stunning two-story residence features soaring ceilings, spacious living areas, and a floor-to-ceiling multi-slider that opens to a resort-style backyard - perfect for seamless indoor/outdoor living.The open-concept kitchen features a large island, walk-in pantry, and abundant cabinetry - ideal for both everyday function and effortless entertaining. The primary suite is a peaceful retreat with dual walk-in closets, his-and-hers vanities, a large soaking tub, and a walk-in shower. Step outside to your private oasis, featuring a saltwater Pebble Tec pool with built-in fire feature, a fully equipped outdoor BBQ area, covered patio with ceiling fan and retractable sunshades, low maintenance synthetic turf, and travertine hardscaping.Upstairs, a spacious loft serves as the perfect second family room, offering flexibility for a playroom, media space, or casual hangout area. An additional primary suite/mother-in-law suite includes a private bathroom and walk-in closet - ideal for guests or multi-generational living. All bedrooms throughout the home are generously sized, providing comfort and space for everyone.A downstairs office/den offers a separate space for working from home, home education, or tackling creative projects. Additional features include a 3-car tandem garage, and a paver driveway enhanced curb appeal.Tucked away in one of Eastmark's most desirable pockets, you'll enjoy access to dozens of community amenities including a resort-style pool, splash pads, a variety of playgrounds, volleyball and basketball courts, a community center, game room, and even a live concert pavilion - all conveniently located for endless enjoyment!
Home Details
Home Type
- Single Family
Est. Annual Taxes
- $3,526
Year Built
- Built in 2018
Lot Details
- 7,049 Sq Ft Lot
- Desert faces the front of the property
- Block Wall Fence
- Artificial Turf
- Sprinklers on Timer
HOA Fees
- $125 Monthly HOA Fees
Parking
- 2 Open Parking Spaces
- 3 Car Garage
- Tandem Parking
Home Design
- Spanish Architecture
- Wood Frame Construction
- Composition Roof
- Stucco
Interior Spaces
- 3,545 Sq Ft Home
- 2-Story Property
- Vaulted Ceiling
- Ceiling Fan
- Double Pane Windows
- Living Room with Fireplace
Kitchen
- Gas Cooktop
- Built-In Microwave
- Kitchen Island
Flooring
- Carpet
- Tile
- Vinyl
Bedrooms and Bathrooms
- 5 Bedrooms
- Primary Bedroom on Main
- Two Primary Bathrooms
- Primary Bathroom is a Full Bathroom
- 3.5 Bathrooms
- Dual Vanity Sinks in Primary Bathroom
- Bathtub With Separate Shower Stall
Pool
- Play Pool
- Fence Around Pool
- Pool Pump
Outdoor Features
- Fire Pit
- Built-In Barbecue
Location
- Property is near a bus stop
Schools
- Canyon Rim Elementary School
- Desert Ridge Jr. High Middle School
- Desert Ridge High School
Utilities
- Cooling Available
- Heating System Uses Natural Gas
- High Speed Internet
- Cable TV Available
Listing and Financial Details
- Tax Lot 29
- Assessor Parcel Number 314-10-690
Community Details
Overview
- Association fees include ground maintenance, street maintenance
- Eastmark Residential Association, Phone Number (480) 909-4555
- Built by Taylor Morrison
- Eastmark Development Unit 6 South Parcels 6 1 And Subdivision
Recreation
- Tennis Courts
- Community Playground
- Fitness Center
- Heated Community Pool
- Community Spa
- Bike Trail
Map
Home Values in the Area
Average Home Value in this Area
Tax History
| Year | Tax Paid | Tax Assessment Tax Assessment Total Assessment is a certain percentage of the fair market value that is determined by local assessors to be the total taxable value of land and additions on the property. | Land | Improvement |
|---|---|---|---|---|
| 2025 | $3,526 | $33,582 | -- | -- |
| 2024 | $3,912 | $31,983 | -- | -- |
| 2023 | $3,912 | $54,400 | $10,880 | $43,520 |
| 2022 | $3,792 | $41,020 | $8,200 | $32,820 |
| 2021 | $3,933 | $37,470 | $7,490 | $29,980 |
| 2020 | $3,832 | $37,060 | $7,410 | $29,650 |
| 2019 | $801 | $6,600 | $6,600 | $0 |
Property History
| Date | Event | Price | Change | Sq Ft Price |
|---|---|---|---|---|
| 04/24/2025 04/24/25 | For Sale | $850,000 | +10.4% | $240 / Sq Ft |
| 12/03/2021 12/03/21 | Sold | $770,000 | -1.3% | $217 / Sq Ft |
| 11/13/2021 11/13/21 | Pending | -- | -- | -- |
| 11/03/2021 11/03/21 | For Sale | $779,900 | 0.0% | $220 / Sq Ft |
| 10/28/2021 10/28/21 | Pending | -- | -- | -- |
| 10/26/2021 10/26/21 | For Sale | $779,900 | +36.8% | $220 / Sq Ft |
| 11/06/2020 11/06/20 | Sold | $570,000 | +3.7% | $161 / Sq Ft |
| 10/10/2020 10/10/20 | Pending | -- | -- | -- |
| 10/09/2020 10/09/20 | For Sale | $549,900 | -- | $155 / Sq Ft |
Deed History
| Date | Type | Sale Price | Title Company |
|---|---|---|---|
| Warranty Deed | $770,000 | First American Title Ins Co | |
| Warranty Deed | $733,000 | First American Title Ins Co | |
| Warranty Deed | $570,000 | Old Republic Title Agency | |
| Special Warranty Deed | $395,487 | First American Title Ins Co |
Mortgage History
| Date | Status | Loan Amount | Loan Type |
|---|---|---|---|
| Open | $616,000 | New Conventional | |
| Previous Owner | $504,900 | New Conventional | |
| Previous Owner | $381,500 | New Conventional | |
| Previous Owner | $375,487 | New Conventional |
Similar Homes in Mesa, AZ
Source: Arizona Regional Multiple Listing Service (ARMLS)
MLS Number: 6856637
APN: 314-10-690
- 10556 E Relativity Ave
- 10511 E Corbin Ave
- 10425 E Corbin Ave
- 10617 E Durant Dr
- 10331 E Wavelength Ave
- 10421 E Durant Dr
- 10309 E Supernova Dr
- 10532 E Palladium Dr
- 4462 S Frequency
- 4450 S Frequency
- 10523 E Simone Ave
- 4258 S Hassett Unit 1
- 10702 E Sheffield Dr
- 10737 E Simone Ave
- 4330 S Neutron
- 10636 E Stearn Ave
- 10134 E Supernova Dr
- 10203 E Revolution Dr
- 4361 S Electron
- 10122 E Supernova Dr
