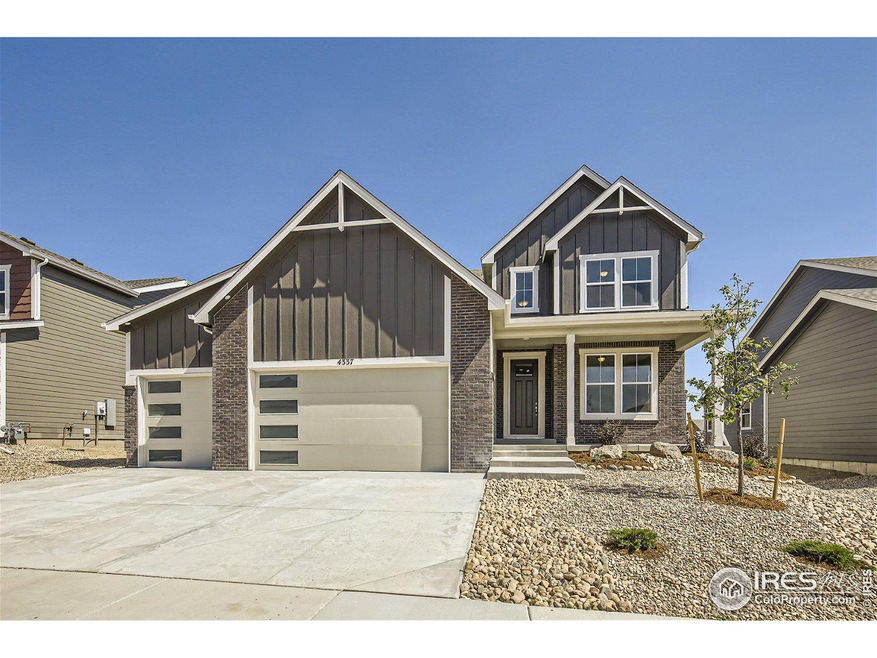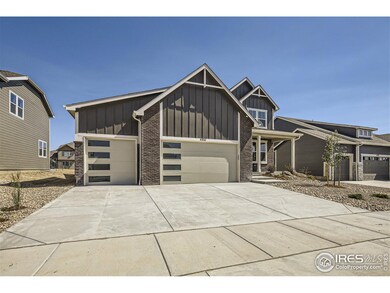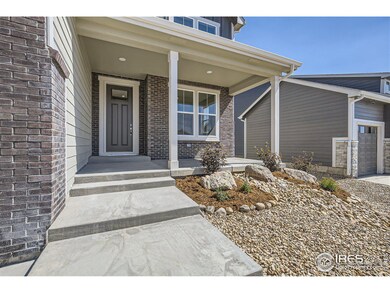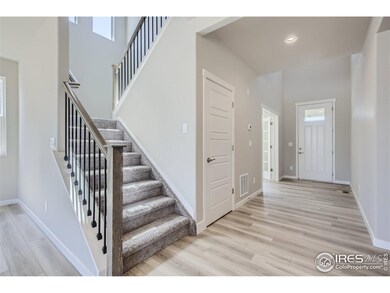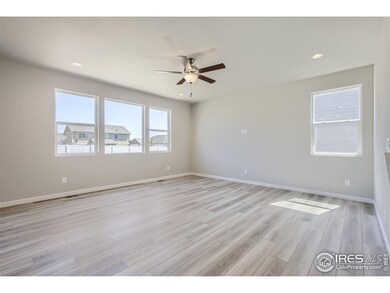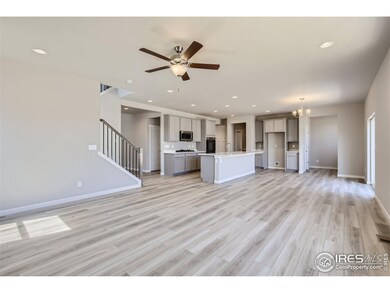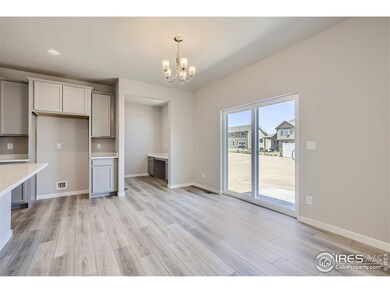
4337 Scenic Ln Johnstown, CO 80534
Highlights
- New Construction
- Contemporary Architecture
- 3 Car Attached Garage
- Open Floorplan
- Double Oven
- Eat-In Kitchen
About This Home
As of October 2024Experience luxurious living in this south facing Cedar floorplan. This 4 bedroom, 3.5 bath, beautifully designed home combines a spacious layout with functionality. As you step inside, you're greeted by an impressive 2-story foyer, adjacent flex room complete with French doors. Entertain effortlessly in the large family room, next to the gourmet kitchen equipped with a gas range, double oven, morning kitchen, and a convenient walk-in pantry. The finished basement has a 9-foot foundation and boasts a large rec room, full bath and additional bedroom. Upstairs features a cozy loft area, two secondary bedrooms, and the luxurious owner's suite, featuring a spacious walk-in closet and over-sized shower. This home spans approximately 3,484 finished square feet and sits proudly on an expansive 8,700 square foot lot.
Last Buyer's Agent
Non-IRES Agent
Non-IRES
Home Details
Home Type
- Single Family
Est. Annual Taxes
- $5,082
Year Built
- Built in 2024 | New Construction
Lot Details
- 8,775 Sq Ft Lot
- South Facing Home
- Southern Exposure
- Partially Fenced Property
- Level Lot
- Sprinkler System
HOA Fees
- $15 Monthly HOA Fees
Parking
- 3 Car Attached Garage
- Garage Door Opener
Home Design
- Contemporary Architecture
- Wood Frame Construction
- Composition Roof
- Composition Shingle
- Rough-in for Radon
- Stone
Interior Spaces
- 3,484 Sq Ft Home
- 2-Story Property
- Open Floorplan
- Ceiling height of 9 feet or more
- Ceiling Fan
- Double Pane Windows
- Family Room
- Sump Pump
Kitchen
- Eat-In Kitchen
- Double Oven
- Gas Oven or Range
- Microwave
- Dishwasher
- Kitchen Island
- Disposal
Flooring
- Carpet
- Luxury Vinyl Tile
Bedrooms and Bathrooms
- 4 Bedrooms
- Walk-In Closet
- Primary Bathroom is a Full Bathroom
Laundry
- Laundry on upper level
- Washer and Dryer Hookup
Eco-Friendly Details
- Energy-Efficient HVAC
- Energy-Efficient Thermostat
Outdoor Features
- Patio
- Exterior Lighting
Location
- Mineral Rights Excluded
Schools
- Riverview Pk-8 Elementary And Middle School
- Mountain View High School
Utilities
- Forced Air Heating and Cooling System
- Underground Utilities
- Water Rights Not Included
- High Speed Internet
- Satellite Dish
- Cable TV Available
Community Details
- Built by Horizon View Homes
- The Ridge At Johnstown Subdivision
Listing and Financial Details
- Assessor Parcel Number R1673733
Map
Home Values in the Area
Average Home Value in this Area
Property History
| Date | Event | Price | Change | Sq Ft Price |
|---|---|---|---|---|
| 10/17/2024 10/17/24 | Sold | $674,645 | 0.0% | $194 / Sq Ft |
| 06/25/2024 06/25/24 | For Sale | $674,645 | -- | $194 / Sq Ft |
Tax History
| Year | Tax Paid | Tax Assessment Tax Assessment Total Assessment is a certain percentage of the fair market value that is determined by local assessors to be the total taxable value of land and additions on the property. | Land | Improvement |
|---|---|---|---|---|
| 2025 | $5,082 | $31,443 | $31,443 | -- |
| 2024 | $5,082 | $31,443 | $31,443 | -- |
| 2022 | $140 | $879 | $879 | $0 |
| 2021 | $140 | $879 | $879 | $0 |
| 2020 | $7 | $10 | $10 | $0 |
Mortgage History
| Date | Status | Loan Amount | Loan Type |
|---|---|---|---|
| Open | $696,908 | VA | |
| Previous Owner | $50,000,000 | Credit Line Revolving |
Deed History
| Date | Type | Sale Price | Title Company |
|---|---|---|---|
| Special Warranty Deed | $674,645 | None Listed On Document | |
| Special Warranty Deed | -- | None Listed On Document |
Similar Homes in Johnstown, CO
Source: IRES MLS
MLS Number: 1012929
APN: 85261-15-021
- 4532 Big Horn Pkwy
- 4524 Scenic Ln
- 4740 Tangerine St
- 4739 Lynxes Way
- 2436 Ivywood Ln
- 4749 Lynxes Way
- 4769 Lynxes Way
- 2432 Oakhurst Rd
- 2353 Oakhurst Rd
- 2412 Ivywood Ln
- 2438 Oakhurst Rd
- 2392 Dandelion Ln
- 2398 Dandelion Ln
- 2385 Oakhurst Rd
- 8081 E County Road 16
- 2346 Oakhurst Rd
- 2399 Dandelion Ln
- 2372 Dandelion Ln
- 4855 Antler Way
- 4695 Grapevine Dr
