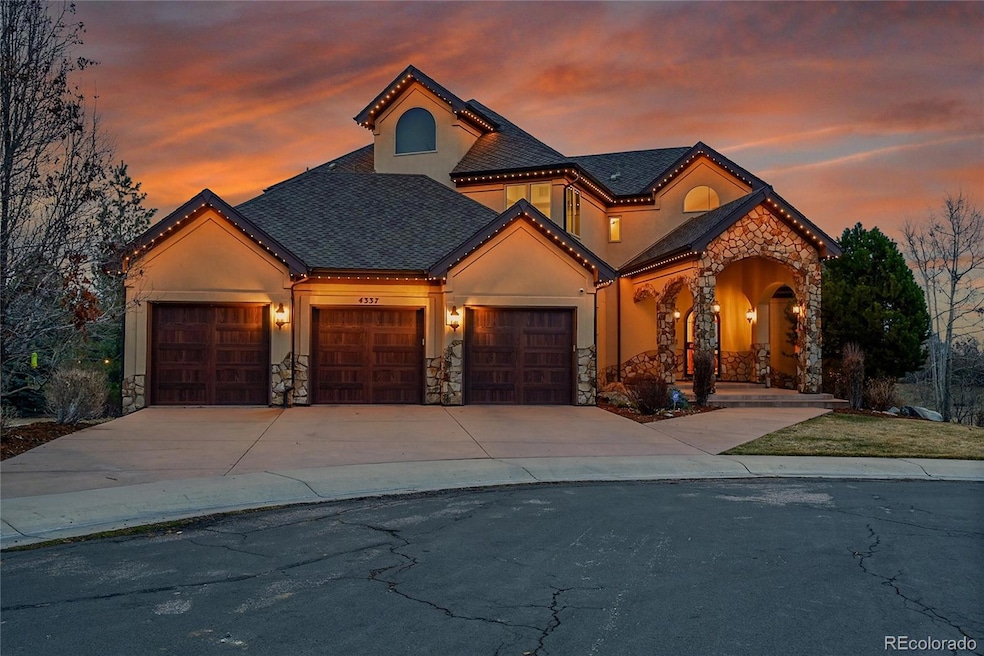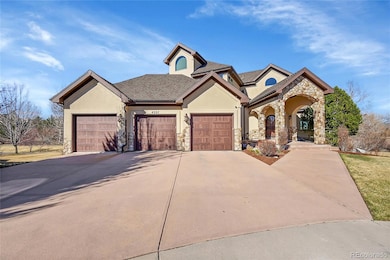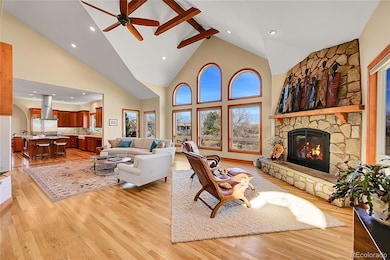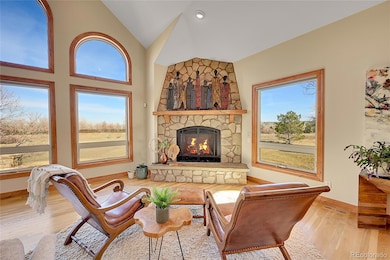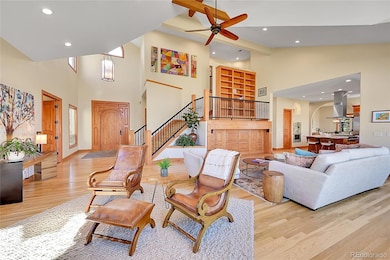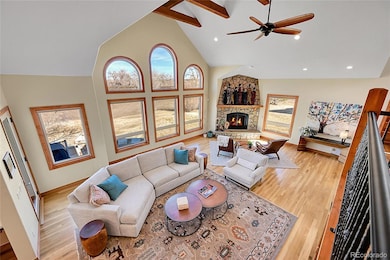An Unparalleled Lifestyle in Meadowbrook’s Exclusive Enclave.
Nestled in the prestigious Meadowbrook community, adjacent to the Polo Reserve, this custom 4-bedroom, 6-bathroom home blends luxury, comfort, and convenience. Situated on a quiet cul-de-sac, it backs to a lush greenbelt leading to the community pool, bird sanctuary, and park—an idyllic setting for Colorado life. Watch migratory birds, even transitory Bald Eagles, from the multi-story living room windows.
Ideally located in Littleton, the home offers instant access to scenic trails, footpaths, and the South Platte River system—perfect for hiking, biking, and kayaking. Commuting to Denver is seamless via dedicated bike paths, while Old Littleton, C-470, Aspen Grove, and top shopping and dining are minutes away. People will appreciate proximity to top-rated schools, including Wilder Elementary, and quick access to mountain adventures.
Step inside to soaring 20-foot ceilings with exposed wood beams and expansive Marvin windows framing breathtaking views. Elegant upgrades include custom wood trim, solid-core Alderwood doors, and a renovated chef’s kitchen with Taj Mahal Quartzite countertops, a Sub-Zero refrigerator, and Thermador appliances. The remodeled primary suite is a serene retreat with radiant floors and a spa-inspired bath.
The lower-level walkout features 10-foot ceilings and versatile spaces for a gym, sauna, or wine cellar. The oversized garage with 9-foot doors offers ample storage. Outdoors, an entertainer’s dream awaits—an outdoor kitchen, gas and charcoal grills, a fireplace, and a large deck with stunning sunset views. Permanent Jellyfish lighting adds year-round charm.
Equipped with Nest cameras, a Moen-FLO water leak detection system, and new water heaters and furnaces, this home ensures comfort and efficiency. The south-facing driveway allows for quick snowmelt, making every season effortless.
A refined yet functional sanctuary for creating lasting memories.

