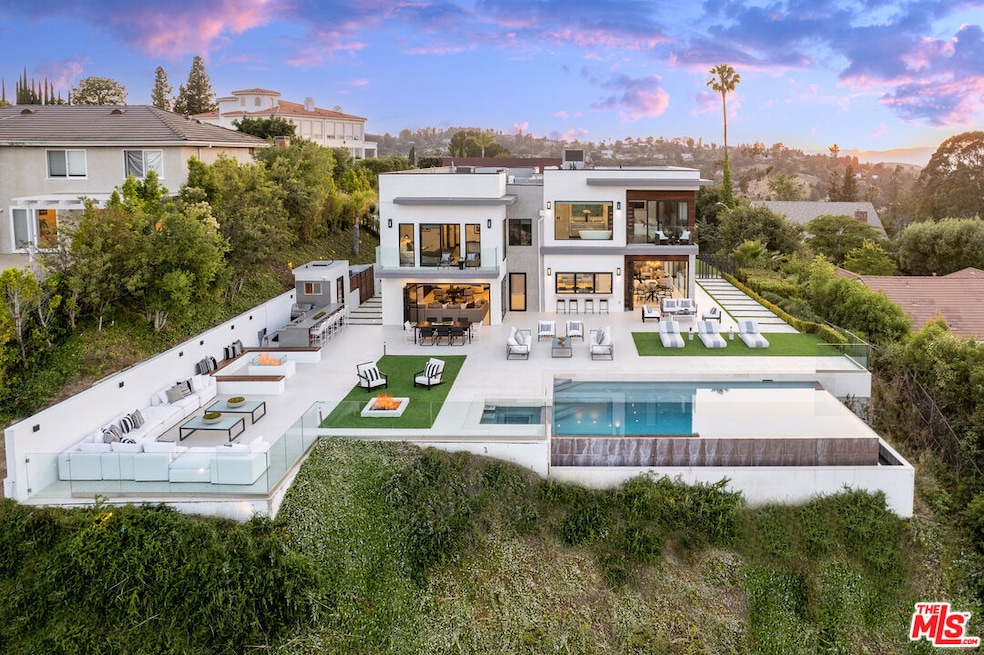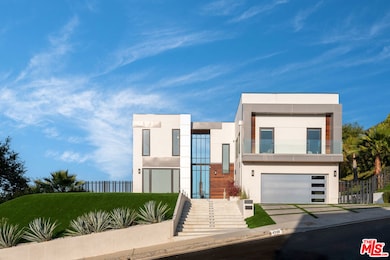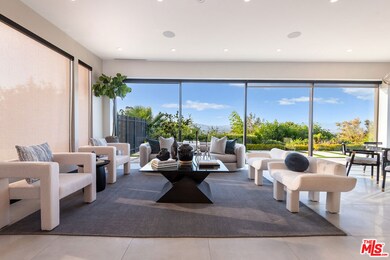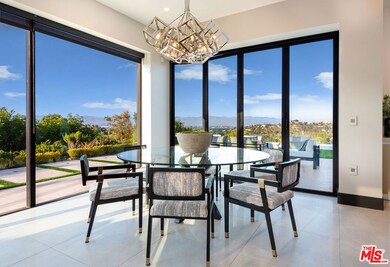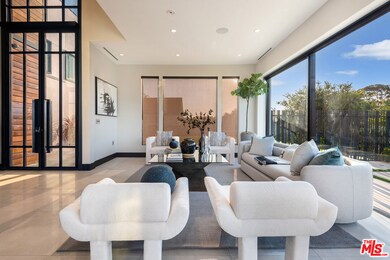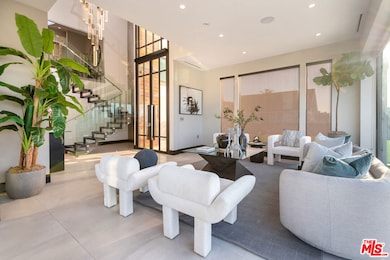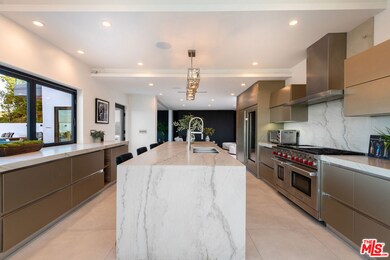4338 Gayle Dr Tarzana, CA 91356
Tarzana NeighborhoodHighlights
- In Ground Pool
- Panoramic View
- Family Room with Fireplace
- Gaspar De Portola Middle School Rated A-
- Contemporary Architecture
- Marble Flooring
About This Home
Modern Masterpiece with amazing views and open floor plan with large windows and glass walls to maximize the view. The pocket doors allow for seamless indoor and outdoor flow, creating a sense of spaciousness. Chef's kitchen with high-end appliances and finishes. Porcelain floors, built-in surround sound system.The walls of glass not only offer stunning views but also allow natural light to flood the interior. This truly is a masterpiece of modern architecture, combining sleek lines and contemporary design elements. Great outdoor space for entertaining with infinity pool, perfect for enjoying the breathtaking views, as well as a built-in BBQ area and fire pits for outdoor entertaining.
Home Details
Home Type
- Single Family
Est. Annual Taxes
- $19,434
Year Built
- Built in 2017
Lot Details
- 0.44 Acre Lot
- Lot Dimensions are 95x200
- Property is zoned LARA
Parking
- 2 Car Attached Garage
Property Views
- Panoramic
- Canyon
- Mountain
- Pool
Home Design
- Contemporary Architecture
Interior Spaces
- 4,300 Sq Ft Home
- 2-Story Property
- Furnished
- Built-In Features
- Family Room with Fireplace
- Living Room
- Loft
Kitchen
- Breakfast Area or Nook
- Oven or Range
- Microwave
- Freezer
- Dishwasher
- Disposal
Flooring
- Wood
- Stone
- Marble
Bedrooms and Bathrooms
- 6 Bedrooms
- Walk-In Closet
- 4 Full Bathrooms
Laundry
- Laundry Room
- Dryer
- Washer
Home Security
- Intercom
- Alarm System
Outdoor Features
- In Ground Pool
- Fire Pit
- Outdoor Grill
Utilities
- Central Heating and Cooling System
Community Details
- Call for details about the types of pets allowed
Listing and Financial Details
- Security Deposit $50,000
- 12 Month Lease Term
- Month-to-Month Lease Term
- Assessor Parcel Number 2177-008-030
Map
Source: The MLS
MLS Number: 25513903
APN: 2177-008-030
- 4491 La Barca Dr
- 19291 Berclair Ln
- 19159 Rosita St
- 18829 Paseo Nuevo Dr
- 4653 Vanalden Ave
- 18881 Rosita St
- 18839 La Amistad Place
- 19000 Dorlon Dr
- 18823 La Amistad Place
- 19501 Greenbriar Dr
- 0 Charles St
- 4807 Vanalden Ave
- 4636 Arriba Dr
- 3833 Winford Dr
- 4904 Matula Dr
- 4943 Palomar Dr
- 4635 Brewster Dr
- 19633 Weeburn Ln
- 18917 Carmel Crest Dr
- 4436 Totana Dr
