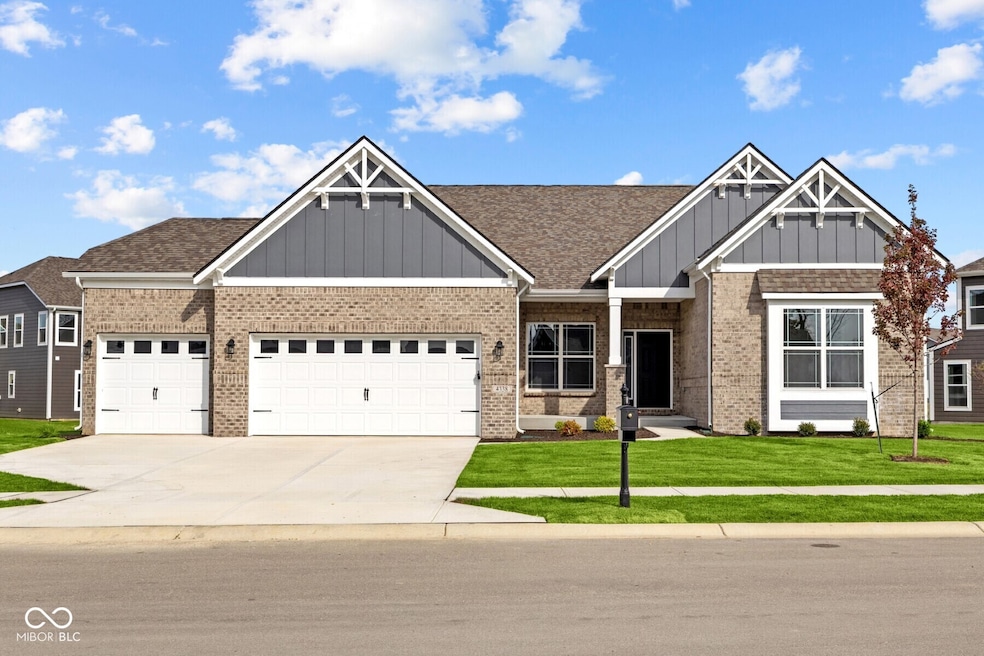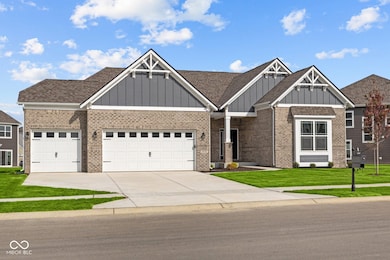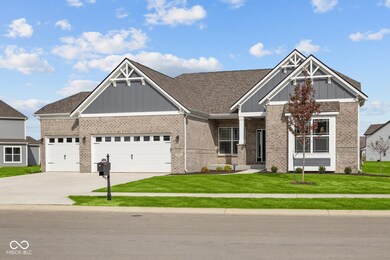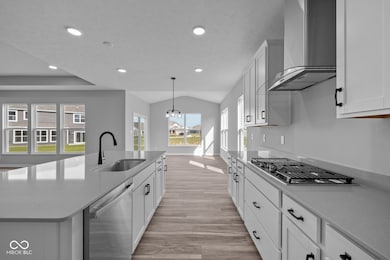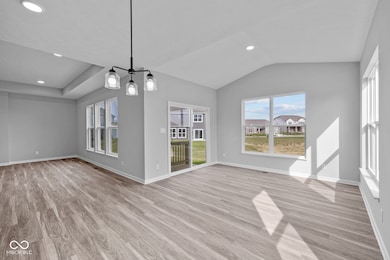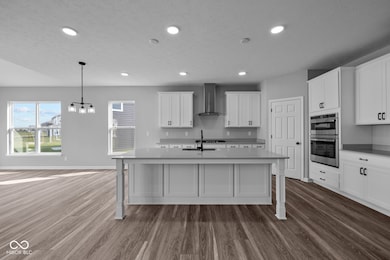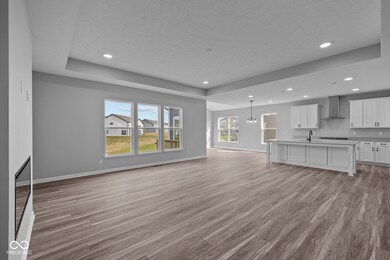
4338 Ironclad Dr Bargersville, IN 46106
Highlights
- New Construction
- Farmhouse Style Home
- Tray Ceiling
- Maple Grove Elementary School Rated A
- 3 Car Attached Garage
- Walk-In Closet
About This Home
As of April 2025Welcome to this modern 3-bedroom, 2-bathroom home in Bargersville. This new construction property offers a delightful blend of modern amenities and comfort, perfect for those seeking a cozy and inviting home. As you enter this single-story residence, you are greeted by an open floorplan that seamlessly connects the living spaces, creating a warm and inviting atmosphere throughout. The spacious kitchen features a convenient island, providing ample room for meal prep and entertaining guests with ease. The owner's bedroom boasts an en-suite bathroom, offering a private retreat within the home. 2 additional bedrooms provide flexibility for a growing family, a home office, or guest accommodations. With a 3-car garage, there is plenty of room for vehicles and storage items. This home offers a comfortable living space that is both functional and stylish. The well-designed layout ensures that every room is utilized efficiently, making everyday living a breeze. Make an appointment today!
Last Agent to Sell the Property
M/I Homes of Indiana, L.P. Brokerage Email: cnewman@mihomes.com License #RB14025532
Home Details
Home Type
- Single Family
Year Built
- Built in 2024 | New Construction
HOA Fees
- $53 Monthly HOA Fees
Parking
- 3 Car Attached Garage
- Garage Door Opener
Home Design
- Farmhouse Style Home
- Cement Siding
Interior Spaces
- 2,332 Sq Ft Home
- 1-Story Property
- Tray Ceiling
- Family Room with Fireplace
- Unfinished Basement
Kitchen
- Electric Cooktop
- Microwave
- Dishwasher
- Kitchen Island
Flooring
- Carpet
- Vinyl Plank
Bedrooms and Bathrooms
- 3 Bedrooms
- Walk-In Closet
- 2 Full Bathrooms
Schools
- Center Grove High School
Additional Features
- 0.35 Acre Lot
- Forced Air Heating System
Community Details
- Saddle Club South Subdivision
- Property managed by CASI
Listing and Financial Details
- Tax Lot 179
- Assessor Parcel Number 410434012036000039
- Seller Concessions Offered
Map
Home Values in the Area
Average Home Value in this Area
Property History
| Date | Event | Price | Change | Sq Ft Price |
|---|---|---|---|---|
| 04/22/2025 04/22/25 | Sold | $531,250 | -1.3% | $228 / Sq Ft |
| 03/20/2025 03/20/25 | Pending | -- | -- | -- |
| 03/12/2025 03/12/25 | Price Changed | $537,990 | -2.2% | $231 / Sq Ft |
| 02/12/2025 02/12/25 | Price Changed | $549,990 | -2.7% | $236 / Sq Ft |
| 01/22/2025 01/22/25 | Price Changed | $564,990 | -0.9% | $242 / Sq Ft |
| 01/09/2025 01/09/25 | Price Changed | $569,990 | -1.7% | $244 / Sq Ft |
| 12/06/2024 12/06/24 | Price Changed | $579,990 | -1.7% | $249 / Sq Ft |
| 11/14/2024 11/14/24 | Price Changed | $589,990 | -1.7% | $253 / Sq Ft |
| 10/18/2024 10/18/24 | Price Changed | $599,990 | -1.6% | $257 / Sq Ft |
| 10/04/2024 10/04/24 | Price Changed | $609,990 | -1.6% | $262 / Sq Ft |
| 08/27/2024 08/27/24 | For Sale | $619,990 | -- | $266 / Sq Ft |
Similar Homes in Bargersville, IN
Source: MIBOR Broker Listing Cooperative®
MLS Number: 21998491
- 4269 Risen Star Way
- 4060 Saddle Club Pkwy S
- 4274 Ironclad Dr
- 4315 Risen Star Way
- 4277 Risen Star Way
- 4330 Ironclad Dr
- 4052 Saddle Club Pkwy S
- 4052 Saddle Club Pkwy S
- 4052 Saddle Club Pkwy S
- 4052 Saddle Club Pkwy S
- 4052 Saddle Club Pkwy S
- 4052 Saddle Club Pkwy S
- 4052 Saddle Club Pkwy S
- 4034 Saddle Club Pkwy S
- 3916 Andean Ct
- 4182 Backstretch Ln
- 3867 Andean Ct
- 4376 Risen Star Way
- 4390 Risen Star Way
- 4290 Ironclad Dr
