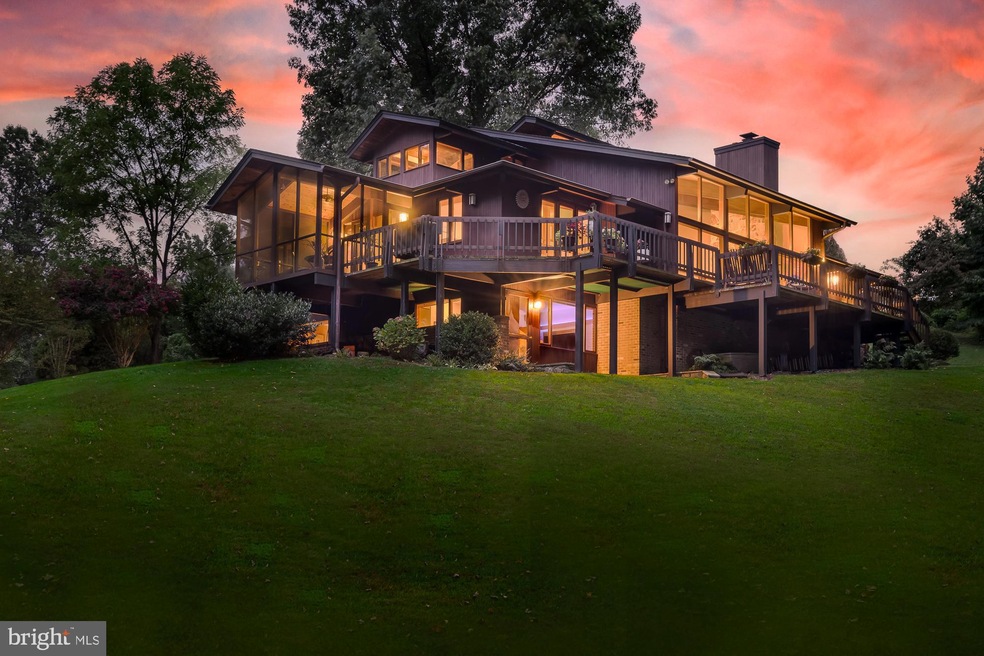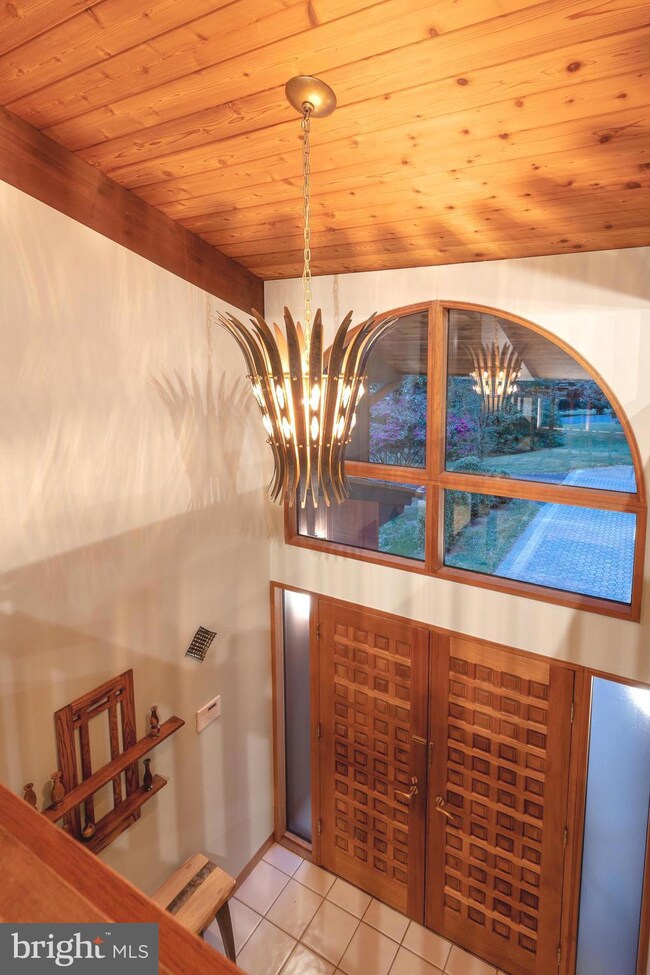
4338 Old Columbia Pike Annandale, VA 22003
Highlights
- Second Garage
- View of Trees or Woods
- Open Floorplan
- Sauna
- 1.95 Acre Lot
- Deck
About This Home
As of December 2024Welcome to this stunning contemporary and rare custom built Deck Home.
Through the use of complementary cedar, mahogany and brick materials and colors, this Deck Home is perfectly harmonized with its natural surroundings, forming a unique and masterful sense of elegance and calm. This is truly a one of a kind home that is not found in this area. The main home spans 4,834 finished SF on 1.95 acres to include an 1,824 SF garage and workshop. This home offers a serene retreat, backing up to Mason District Park. This park offers access to scenic trails, an amphitheater, sports fields, a playground and more right from your doorstep.
The residence features an open floor plan enhanced by soaring cedar ceilings with wood beams, bringing a sense of spaciousness and light. Floor-to-ceiling windows in the two-story living room offer panoramic views of the surrounding forest, while a stone natural wood fireplace with a slate hearth and mahogany mantel adds a touch of rustic charm. The living area is complemented by a wet bar with quartz countertops, a wine refrigerator, and custom-designed mahogany shelving, perfect for entertaining.
The expansive kitchen features a center island, soft-close drawers, quartz countertops, and top-of-the-line appliances, including a cooktop, refrigerator, oven, and microwave. Large windows in the kitchen offer panoramic views of the surrounding landscape, seamlessly integrating the indoor space with the outdoors. Adjacent to the kitchen is a screened porch with a vaulted cedar ceiling and ceiling fan, providing a delightful space to further enjoy the picturesque setting.
The main level includes a luxurious BR suite featuring a built-in platform bed, cedar-lined walk-in closets, and cathedral ceilings. French doors open from the bedroom to a deck, offering beautiful views. The main bath has been meticulously renovated with a walk-in shower, a soaking tub, and heated floors. Additionally, a second bedroom with a separate bath is also located on this level, providing both comfort and privacy.
Upstairs, an expansive loft area opens to a 3rd BR with a private outdoor Trex deck, a bathroom with skylight, & exquisite office space. The office is designed to inspire productivity and creativity, featuring breathtaking 180-degree views that immerse you in the beauty of the surrounding landscape. The room is bathed in natural light from surrounding windows, creating a bright and inviting atmosphere. The office is furnished with a custom-built cherry desk, which exudes sophistication and craftsmanship. This elegant desk provides ample workspace and integrates seamlessly with the room’s design, making it a perfect setting for both work and reflection.
The finished lower level offers a spacious suite to include a 4th bedroom with a full bath, den, and large entertainment area. Unique to the lower level is its spa like atmosphere which includes a large cedar lined dry/wet sauna to help maximize your health and well being. The suite provides convenient access to the outdoors, enhancing your living experience with seamless indoor-outdoor flow. Additionally, the large storage room features a high ceiling and custom shelving for all your storage and organizational needs.
This home features a 3-car Attached Garage with Custom Cabinetry and a Fully Renovated Detached Garage/Workshop, which includes Heated Floors and Extra Storage or Vehicle Space.
Improvements: Modern HVAC Systems | Roof Replacement for Main House & Detached Garage | All-New Skylights | Custom Gutters | Renovated Detached Garage/Workshop with Custom Cabinets | Custom Workbenches | New Garage Door | Heated Floors | Newer Washer and Dryer | Repaved Driveway | Custom Lighting throughout | Swarovski Crystal Chandelier in the Foyer.
This Deck Home, with its harmonious blend of natural materials and contemporary design, offers a unique and inviting living experience. Don’t miss your chance to own one of the most unique homes in Northern VA
Home Details
Home Type
- Single Family
Est. Annual Taxes
- $14,924
Year Built
- Built in 1990
Lot Details
- 1.95 Acre Lot
- No Through Street
- Private Lot
- Secluded Lot
- Backs to Trees or Woods
- Property is in very good condition
- Property is zoned 120
Parking
- 5 Garage Spaces | 3 Attached and 2 Detached
- 3 Driveway Spaces
- Second Garage
- Front Facing Garage
- Garage Door Opener
- Brick Driveway
- Off-Street Parking
Home Design
- Contemporary Architecture
- Asphalt Roof
- Concrete Perimeter Foundation
- Cedar
Interior Spaces
- Property has 3 Levels
- Open Floorplan
- Wet Bar
- Built-In Features
- Two Story Ceilings
- Skylights
- Stone Fireplace
- Fireplace Mantel
- Wood Frame Window
- Sliding Doors
- Entrance Foyer
- Family Room Overlook on Second Floor
- Living Room
- Dining Room
- Den
- Utility Room
- Sauna
- Home Gym
- Wood Flooring
- Views of Woods
Kitchen
- Built-In Oven
- Cooktop
- Microwave
- Dishwasher
- Kitchen Island
- Disposal
Bedrooms and Bathrooms
- En-Suite Primary Bedroom
- En-Suite Bathroom
Laundry
- Laundry Room
- Laundry on main level
- Dryer
- Washer
Finished Basement
- Rear Basement Entry
- Basement with some natural light
Outdoor Features
- Deck
- Patio
- Exterior Lighting
- Shed
- Wrap Around Porch
Location
- Property is near a park
Schools
- Columbia Elementary School
- Holmes Middle School
- Thomas Jefferson High School
Utilities
- Central Air
- Heat Pump System
- Electric Water Heater
Community Details
- No Home Owners Association
- Annandale Subdivision
Listing and Financial Details
- Tax Lot 1
- Assessor Parcel Number 0712 01 0059B
Map
Home Values in the Area
Average Home Value in this Area
Property History
| Date | Event | Price | Change | Sq Ft Price |
|---|---|---|---|---|
| 12/23/2024 12/23/24 | Sold | $1,550,000 | -16.2% | $321 / Sq Ft |
| 11/23/2024 11/23/24 | Pending | -- | -- | -- |
| 11/07/2024 11/07/24 | Price Changed | $1,850,000 | -13.3% | $383 / Sq Ft |
| 10/01/2024 10/01/24 | For Sale | $2,135,000 | +89.8% | $442 / Sq Ft |
| 01/29/2014 01/29/14 | Sold | $1,125,000 | 0.0% | $233 / Sq Ft |
| 12/02/2013 12/02/13 | Pending | -- | -- | -- |
| 11/07/2013 11/07/13 | Price Changed | $1,125,000 | -2.2% | $233 / Sq Ft |
| 10/24/2013 10/24/13 | Price Changed | $1,150,000 | -3.4% | $238 / Sq Ft |
| 09/26/2013 09/26/13 | For Sale | $1,190,000 | +5.8% | $246 / Sq Ft |
| 09/24/2013 09/24/13 | Off Market | $1,125,000 | -- | -- |
| 09/24/2013 09/24/13 | For Sale | $1,190,000 | -- | $246 / Sq Ft |
Tax History
| Year | Tax Paid | Tax Assessment Tax Assessment Total Assessment is a certain percentage of the fair market value that is determined by local assessors to be the total taxable value of land and additions on the property. | Land | Improvement |
|---|---|---|---|---|
| 2024 | $14,925 | $1,288,290 | $537,000 | $751,290 |
| 2023 | $14,234 | $1,261,290 | $510,000 | $751,290 |
| 2022 | $13,624 | $1,191,390 | $469,000 | $722,390 |
| 2021 | $12,507 | $1,065,800 | $415,000 | $650,800 |
| 2020 | $12,460 | $1,052,800 | $402,000 | $650,800 |
| 2019 | $12,460 | $1,052,800 | $402,000 | $650,800 |
| 2018 | $12,107 | $1,052,800 | $402,000 | $650,800 |
| 2017 | $12,223 | $1,052,800 | $402,000 | $650,800 |
| 2016 | $12,197 | $1,052,800 | $402,000 | $650,800 |
| 2015 | $11,749 | $1,052,800 | $402,000 | $650,800 |
| 2014 | $10,743 | $964,760 | $400,000 | $564,760 |
Mortgage History
| Date | Status | Loan Amount | Loan Type |
|---|---|---|---|
| Open | $1,162,500 | New Conventional | |
| Closed | $1,162,500 | New Conventional | |
| Previous Owner | $900,000 | New Conventional | |
| Previous Owner | $925,000 | New Conventional |
Deed History
| Date | Type | Sale Price | Title Company |
|---|---|---|---|
| Deed | $1,550,000 | Stewart Title Guaranty Company | |
| Deed | $1,550,000 | Stewart Title Guaranty Company | |
| Warranty Deed | $1,125,000 | -- | |
| Warranty Deed | $1,300,000 | -- |
Similar Homes in the area
Source: Bright MLS
MLS Number: VAFX2202824
APN: 0712-01-0059B
- 6604 Reserves Hill Ct
- 4503 Sawgrass Ct
- 4508 Sawgrass Ct
- 6538 Renwood Ln
- 4555 Interlachen Ct Unit H
- 4553 Maxfield Dr
- 4609 Willow Run Dr
- 6531 Tartan Vista Dr
- 4026 Downing St
- 4723 Minor Cir
- 6640 Cardinal Ln
- 4521 Logsdon Dr Unit 238
- 4653 Brentleigh Ct
- 4645 Brentleigh Ct
- 6810 Crossman St
- 6406 Holyoke Dr
- 6758 Perry Penney Dr
- 4200 Sandhurst Ct
- 3913 Oak Hill Dr
- 4214 Pine Ln






