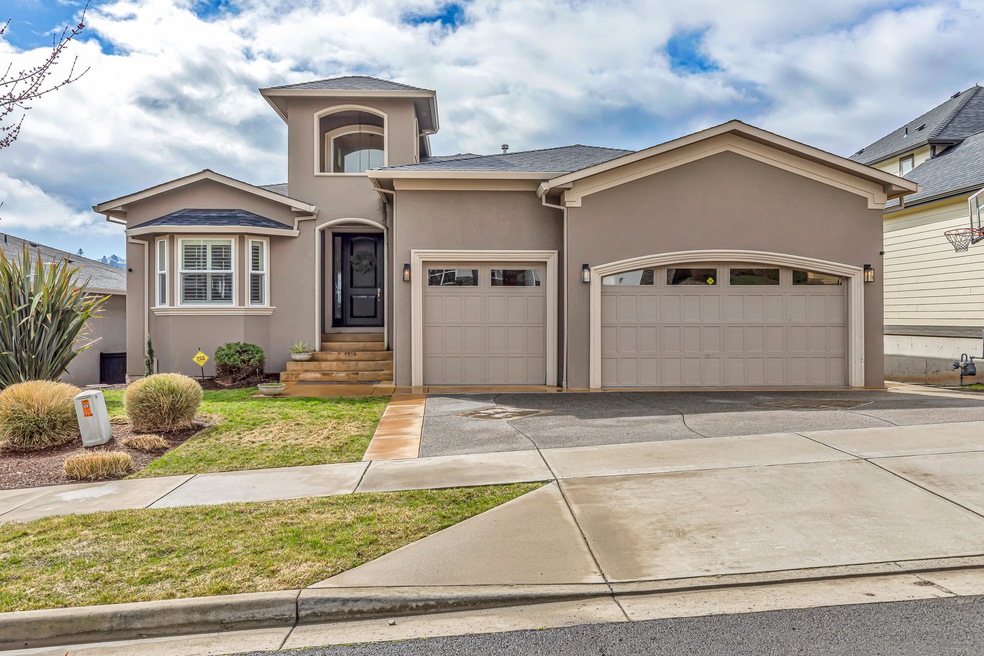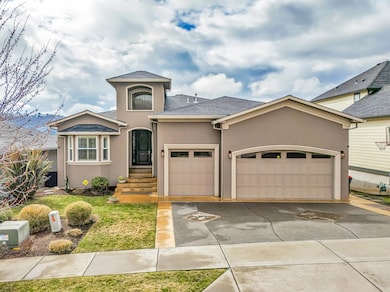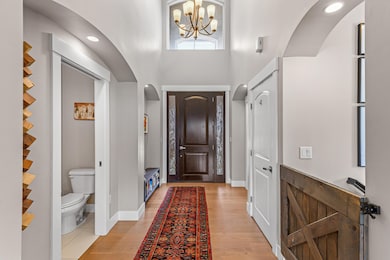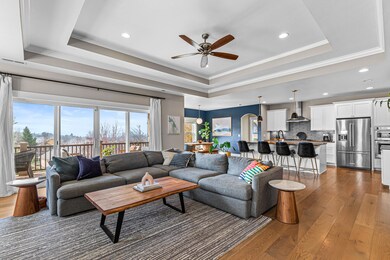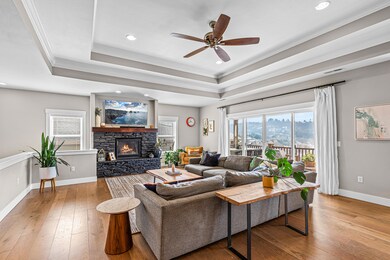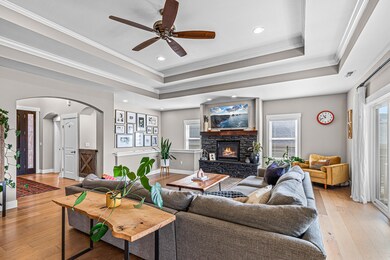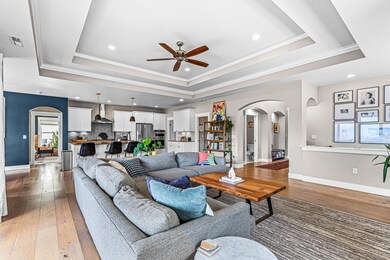
4338 Vineyard Terrace Medford, OR 97504
Estimated payment $5,108/month
Highlights
- No Units Above
- Open Floorplan
- Contemporary Architecture
- Hoover Elementary School Rated 10
- Vineyard View
- 5-minute walk to Oregon Hills Park
About This Home
Exceptional property boasts expansive valley views through walls of windows flooding the home with natural light. Open floor plan blends modern interiors with refined design, featuring clean lines, warm wood accents, wide plank flooring and quartz finishes. Chef's kitchen with upgraded stainless steel appliances, a large walk-in pantry, and huge island w/seating. Cozy great room w/tray ceiling & gas fireplace opens to a large deck, perfect for entertaining or enjoying the serene views. The main-level primary suite offers breathtaking views and a spa-like bath with soaking tub & walk-in shower. Additional spacious main floor bedroom off entry. Downstairs welcomes you to a second family room or bonus room, two large bedrooms, a full bath, & a small private office lead out to a lush backyard patio with landscaping & lawn—plenty of room for a pool. Plus rare 3 car garage! This home is designed for those who appreciate luxury, modern design, & unparalleled views.
Home Details
Home Type
- Single Family
Est. Annual Taxes
- $7,714
Year Built
- Built in 2016
Lot Details
- 7,841 Sq Ft Lot
- No Common Walls
- No Units Located Below
- Fenced
- Drip System Landscaping
- Front and Back Yard Sprinklers
- Property is zoned SFR-4, SFR-4
Parking
- 3 Car Attached Garage
- Garage Door Opener
- Driveway
Property Views
- Vineyard
- Mountain
- Valley
Home Design
- Contemporary Architecture
- Frame Construction
- Composition Roof
- Concrete Perimeter Foundation
Interior Spaces
- 3,000 Sq Ft Home
- 2-Story Property
- Open Floorplan
- Ceiling Fan
- Gas Fireplace
- Double Pane Windows
- Vinyl Clad Windows
- Great Room with Fireplace
- Family Room
- Dining Room
- Home Office
- Bonus Room
- Finished Basement
- Natural lighting in basement
Kitchen
- Eat-In Kitchen
- Breakfast Bar
- Oven
- Cooktop with Range Hood
- Microwave
- Dishwasher
- Kitchen Island
- Stone Countertops
- Disposal
Flooring
- Wood
- Carpet
- Tile
Bedrooms and Bathrooms
- 4 Bedrooms
- Primary Bedroom on Main
- Linen Closet
- Walk-In Closet
- Bathtub with Shower
- Bathtub Includes Tile Surround
Laundry
- Laundry Room
- Dryer
- Washer
Home Security
- Surveillance System
- Carbon Monoxide Detectors
- Fire and Smoke Detector
Eco-Friendly Details
- Sprinklers on Timer
Schools
- Hoover Elementary School
- Hedrick Middle School
- North Medford High School
Utilities
- Forced Air Heating and Cooling System
- Heating System Uses Natural Gas
- Natural Gas Connected
- Water Heater
Listing and Financial Details
- Tax Lot 641
- Assessor Parcel Number 10981727
Community Details
Overview
- No Home Owners Association
- Built by Chamberlin Homes LLC.
- Forest Ridge At Vista Pointe Phases 2And 3 Subdivision
- The community has rules related to covenants, conditions, and restrictions
- Property is near a preserve or public land
Recreation
- Sport Court
- Community Playground
- Park
- Trails
Map
Home Values in the Area
Average Home Value in this Area
Tax History
| Year | Tax Paid | Tax Assessment Tax Assessment Total Assessment is a certain percentage of the fair market value that is determined by local assessors to be the total taxable value of land and additions on the property. | Land | Improvement |
|---|---|---|---|---|
| 2024 | $7,714 | $516,450 | $166,170 | $350,280 |
| 2023 | $7,478 | $501,410 | $161,330 | $340,080 |
| 2022 | $7,296 | $501,410 | $161,330 | $340,080 |
| 2021 | $7,107 | $486,810 | $156,630 | $330,180 |
| 2020 | $6,957 | $472,640 | $152,070 | $320,570 |
| 2019 | $6,792 | $445,520 | $143,340 | $302,180 |
| 2018 | $6,618 | $432,550 | $139,160 | $293,390 |
| 2017 | $6,499 | $432,550 | $139,160 | $293,390 |
| 2016 | $2,937 | $183,080 | $118,550 | $64,530 |
| 2015 | $1,130 | $71,440 | $71,440 | $0 |
| 2014 | $1,078 | $67,380 | $67,380 | $0 |
Property History
| Date | Event | Price | Change | Sq Ft Price |
|---|---|---|---|---|
| 04/15/2025 04/15/25 | Pending | -- | -- | -- |
| 03/31/2025 03/31/25 | Price Changed | $799,995 | -3.0% | $267 / Sq Ft |
| 03/06/2025 03/06/25 | For Sale | $825,000 | +37.5% | $275 / Sq Ft |
| 08/20/2018 08/20/18 | For Sale | $600,000 | 0.0% | $204 / Sq Ft |
| 06/18/2018 06/18/18 | Sold | $600,000 | +21.5% | $204 / Sq Ft |
| 04/24/2018 04/24/18 | Pending | -- | -- | -- |
| 06/09/2016 06/09/16 | Sold | $494,000 | -1.2% | $172 / Sq Ft |
| 04/12/2016 04/12/16 | Pending | -- | -- | -- |
| 04/07/2016 04/07/16 | For Sale | $500,000 | -- | $174 / Sq Ft |
Deed History
| Date | Type | Sale Price | Title Company |
|---|---|---|---|
| Warranty Deed | $300,000 | Amerititle | |
| Warranty Deed | $600,000 | First American Title | |
| Bargain Sale Deed | $70,000 | First American | |
| Warranty Deed | $494,000 | First American | |
| Bargain Sale Deed | -- | None Available | |
| Warranty Deed | $190,000 | Lawyers Title Insurance Corp |
Mortgage History
| Date | Status | Loan Amount | Loan Type |
|---|---|---|---|
| Open | $534,000 | New Conventional | |
| Previous Owner | $552,600 | New Conventional | |
| Previous Owner | $57,000 | Adjustable Rate Mortgage/ARM | |
| Previous Owner | $320,000 | Construction |
Similar Homes in Medford, OR
Source: Southern Oregon MLS
MLS Number: 220196875
APN: 10981727
- 4424 Park Ridge Dr
- 661 Forest Ridge Dr
- 4460 Vista Pointe Dr
- 4450 Brownridge Terrace
- 4407 Murryhill Terrace
- 4527 Innsbruck Ridge
- 4396 Murryhill Terrace
- 4300 Evening Ridge Terrace
- 1099 Fawnhills Cir
- 856 Sonoma Ct
- 4386 Murryhill Terrace
- 767 Sonoma Ct
- 4171 Tamarack Dr
- 1409 Highcrest Dr
- 130 Candice Ct
- 1373 Highcrest Dr
- 4195 Phase 4 - 4195 Rachel Way Rd
- 0 Phase 3 - 4195 Rachel Way Rd Unit 220196068
- 0 Phase 2 - 4195 Rachel Way Rd Unit 220196067
- 0 Rd Unit 220196066
