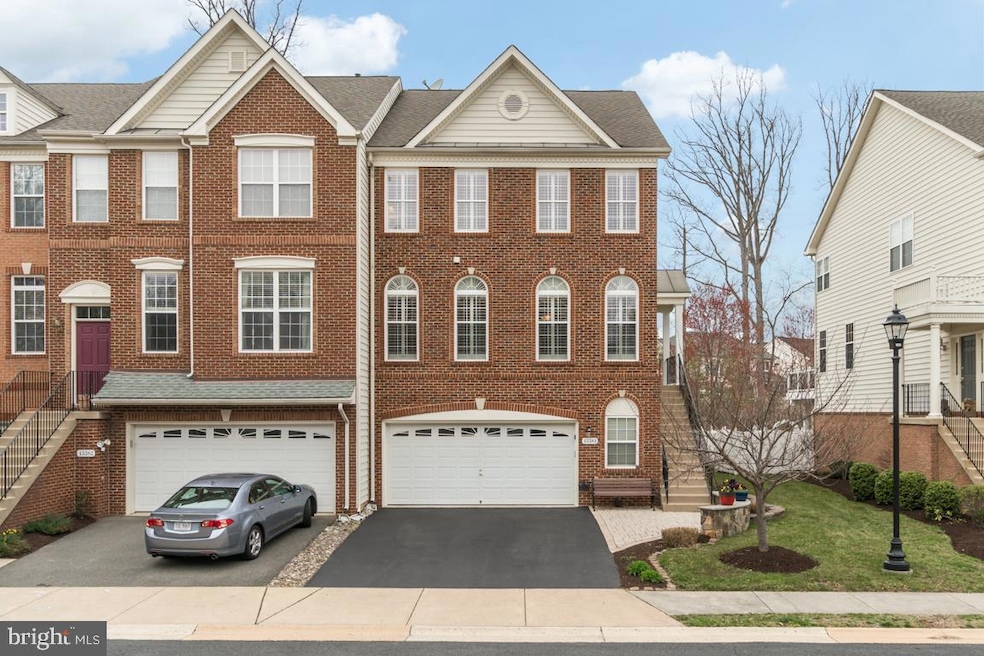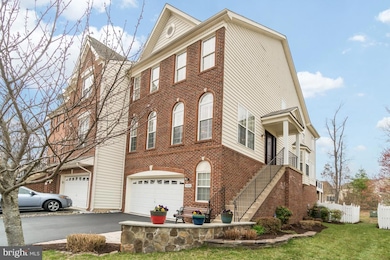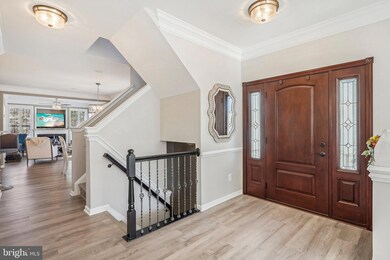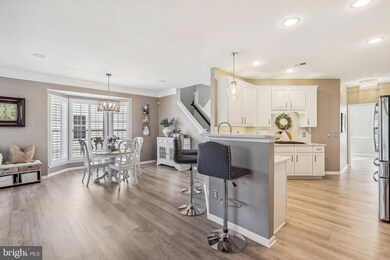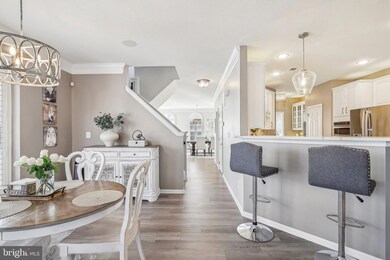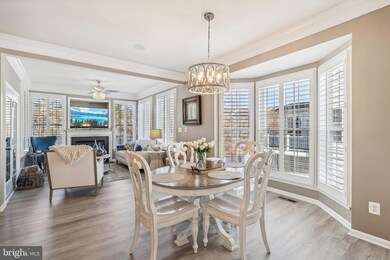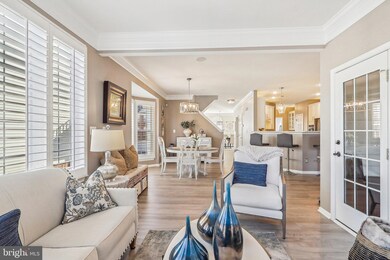
43384 Frenchmans Creek Terrace Ashburn, VA 20147
Highlights
- Fitness Center
- Gated Community
- Colonial Architecture
- Newton-Lee Elementary School Rated A
- View of Trees or Woods
- Deck
About This Home
As of December 2024Spectacular 2 car garage end unit townhome with 3 level bumpout, custom paint, upgraded lighting and beautiful luxury vinyl plank throughout main level*Stunning kitchen with upgraded white cabinetry, quartz countertops, stainless appliances and butlers pantry*Huge dining room with custom chandeliers and extensive moulding*Family room features gas fireplace*Incredible 4 season room to enjoy year round offering privacy and nice views of trees and common area*Master Suite features vaulted ceiling with cooling ceiling fan, separate sitting area, huge walk in closet and luxury master bath with 12x12 ceramic tile and upgraded fixtures and finishes*Fully finished walkout lower level features recreation room and separate 4th bedroom/den as well as a bathroom*Custom deck and patio offer privacy*Professionally landscaped and fenced back yard*Too many updates to mention!
Townhouse Details
Home Type
- Townhome
Est. Annual Taxes
- $6,167
Year Built
- Built in 2006
Lot Details
- 3,920 Sq Ft Lot
- Back Yard Fenced
- Extensive Hardscape
- Backs to Trees or Woods
- Property is in very good condition
HOA Fees
- $294 Monthly HOA Fees
Parking
- 2 Car Attached Garage
- Garage Door Opener
Home Design
- Colonial Architecture
- Brick Foundation
- Brick Front
- Concrete Perimeter Foundation
Interior Spaces
- 2,872 Sq Ft Home
- Property has 3 Levels
- Traditional Floor Plan
- Chair Railings
- Vaulted Ceiling
- 1 Fireplace
- Family Room Off Kitchen
- Views of Woods
- Dryer
Kitchen
- Built-In Double Oven
- Cooktop
- Built-In Microwave
- Ice Maker
- Dishwasher
- Stainless Steel Appliances
- Upgraded Countertops
- Disposal
Flooring
- Wood
- Carpet
- Luxury Vinyl Plank Tile
Bedrooms and Bathrooms
- Walk-In Closet
Finished Basement
- Walk-Out Basement
- Rear Basement Entry
Outdoor Features
- Deck
- Patio
Schools
- Newton-Lee Elementary School
- Belmont Ridge Middle School
- Riverside High School
Utilities
- Forced Air Zoned Heating and Cooling System
- Vented Exhaust Fan
- Natural Gas Water Heater
Listing and Financial Details
- Assessor Parcel Number 115488217000
Community Details
Overview
- $2,500 Capital Contribution Fee
- Association fees include broadband, common area maintenance, high speed internet, lawn care front, lawn care rear, lawn care side, management, pool(s), snow removal, trash, cable TV
- $130 Other Monthly Fees
- Built by Toll Brothers
- Belmont Country Club Subdivision
Recreation
- Golf Course Membership Available
- Tennis Courts
- Volleyball Courts
- Community Playground
- Fitness Center
- Community Pool
- Jogging Path
Security
- Gated Community
Map
Home Values in the Area
Average Home Value in this Area
Property History
| Date | Event | Price | Change | Sq Ft Price |
|---|---|---|---|---|
| 12/27/2024 12/27/24 | Sold | $825,000 | +4.6% | $287 / Sq Ft |
| 12/02/2024 12/02/24 | For Sale | $789,000 | +31.5% | $275 / Sq Ft |
| 04/30/2020 04/30/20 | Sold | $600,000 | +0.8% | $204 / Sq Ft |
| 03/21/2020 03/21/20 | Pending | -- | -- | -- |
| 03/19/2020 03/19/20 | For Sale | $595,000 | +29.3% | $202 / Sq Ft |
| 05/14/2013 05/14/13 | Sold | $460,000 | -4.0% | $156 / Sq Ft |
| 11/30/2012 11/30/12 | Pending | -- | -- | -- |
| 11/09/2012 11/09/12 | For Sale | $479,000 | -- | $163 / Sq Ft |
Tax History
| Year | Tax Paid | Tax Assessment Tax Assessment Total Assessment is a certain percentage of the fair market value that is determined by local assessors to be the total taxable value of land and additions on the property. | Land | Improvement |
|---|---|---|---|---|
| 2024 | $6,167 | $712,960 | $203,500 | $509,460 |
| 2023 | $5,993 | $684,860 | $203,500 | $481,360 |
| 2022 | $5,728 | $643,570 | $163,500 | $480,070 |
| 2021 | $5,403 | $551,370 | $143,500 | $407,870 |
| 2020 | $5,373 | $519,150 | $143,500 | $375,650 |
| 2019 | $5,356 | $512,490 | $143,500 | $368,990 |
| 2018 | $5,249 | $483,790 | $138,500 | $345,290 |
| 2017 | $5,307 | $471,770 | $138,500 | $333,270 |
| 2016 | $5,407 | $472,270 | $0 | $0 |
| 2015 | $5,318 | $330,030 | $0 | $330,030 |
| 2014 | $5,131 | $305,710 | $0 | $305,710 |
Mortgage History
| Date | Status | Loan Amount | Loan Type |
|---|---|---|---|
| Open | $660,000 | New Conventional | |
| Closed | $660,000 | New Conventional | |
| Previous Owner | $88,900 | New Conventional | |
| Previous Owner | $60,000 | Credit Line Revolving | |
| Previous Owner | $540,000 | New Conventional | |
| Previous Owner | $368,000 | New Conventional | |
| Previous Owner | $415,000 | Adjustable Rate Mortgage/ARM | |
| Previous Owner | $510,280 | New Conventional |
Deed History
| Date | Type | Sale Price | Title Company |
|---|---|---|---|
| Deed | $825,000 | First American Title | |
| Deed | $825,000 | First American Title | |
| Warranty Deed | $600,000 | Northwest Title & Escrow Llc | |
| Interfamily Deed Transfer | -- | None Available | |
| Warranty Deed | $460,000 | -- | |
| Special Warranty Deed | $637,852 | -- |
Similar Homes in Ashburn, VA
Source: Bright MLS
MLS Number: VALO2084190
APN: 115-48-8217
- 20039 Northville Hills Terrace
- 20121 Whistling Straits Place
- 19899 Naples Lakes Terrace
- 19880 Naples Lakes Terrace
- 43218 Kathleen Elizabeth Dr
- 20050 Muirfield Village Ct
- 20069 Forest Farm Ln
- 20119 Muirfield Village Ct
- 43242 Somerset Hills Terrace
- 20052 Old Line Terrace
- 20062 Old Line Terrace
- 20153 Valhalla Square
- 19755 Spyglass Hill Ct
- 43238 Baltusrol Terrace
- 20385 Belmont Park Terrace Unit 117
- 20136 Valhalla Square
- 19757 Estancia Terrace
- 20415 Trails End Terrace
- 43061 Zander Terrace
- 43183 Buttermere Terrace
