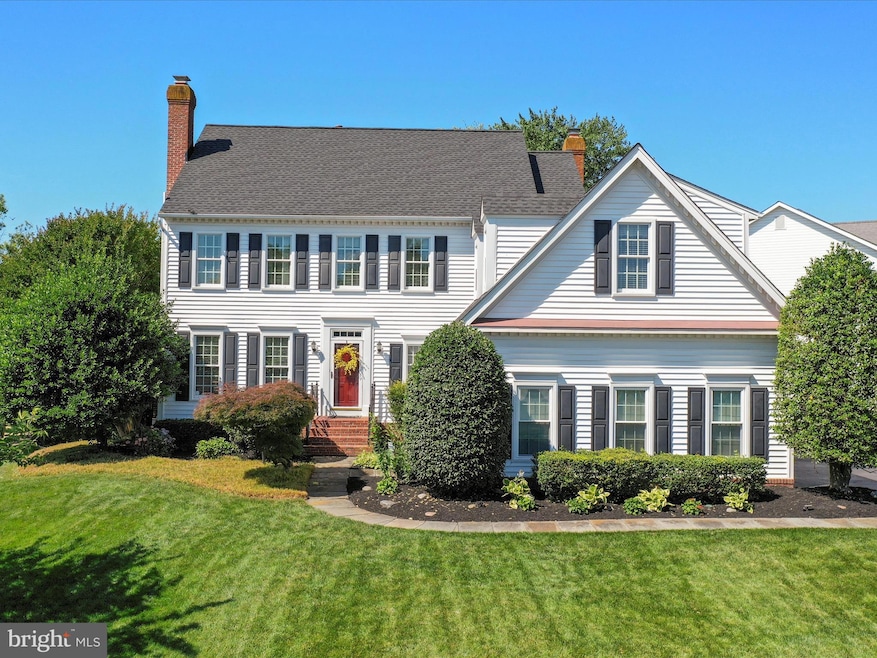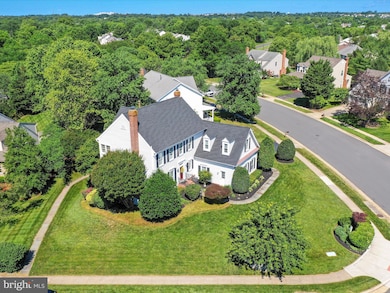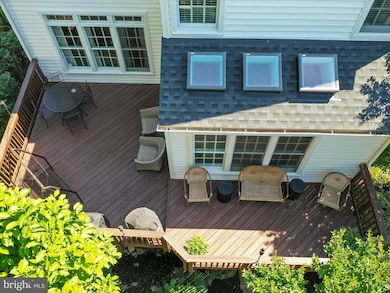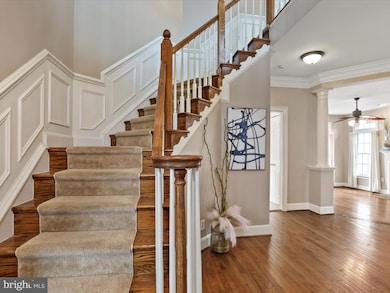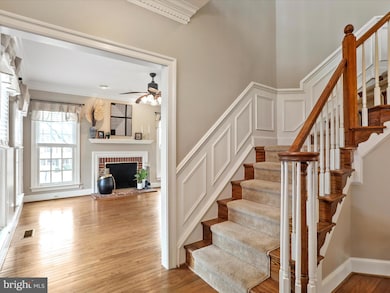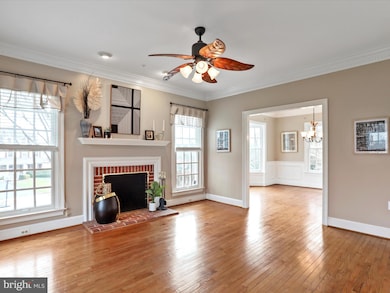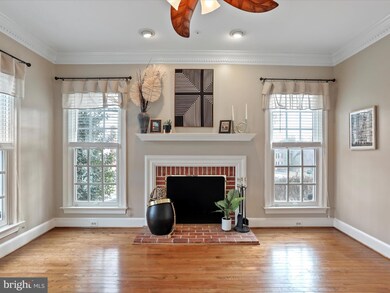
43384 Wayside Cir Ashburn, VA 20147
Highlights
- Colonial Architecture
- Deck
- Garden View
- Sanders Corner Elementary School Rated A-
- Wood Flooring
- 3 Fireplaces
About This Home
As of January 2025Open house canceled! **OFFER DEADLINE: Sellers have asked for offers to be submitted by 5 PM on Sunday, Jan 5th, 2025. Thank you!**
Welcome to 43384 Wayside Circle, a distinguished former model home featuring 5 bedrooms and 4.5 bathrooms, with over 4,100 square feet! Well-landscaped yard on a corner lot with mature trees that shade the back deck. The large kitchen has plenty of workspace, with sunshine coming through from the skylights above! Enjoy the comfort of three fireplaces in this home (two gas, one wood). There are hardwood floors throughout the main level. Upstairs, you'll find an expansive primary suite with large walk in closet, soaking tub, and dual vanities. There are three more bedrooms and two bathrooms on the upstairs level. In the finished basement, you'll find another bedroom, a full bath, a large room with built-in shelving (perfect for a library or a huge closet!), and a rec room with a fireplace. This property boasts numerous recent upgrades, including a new roof and siding (2022), new HVAC system (2022), and a new 75-gallon gas hot water tank (2023). Located with easy access to Route 7 and the toll road, and convenient to the W&OD Trail. You'll be joining the incredible Ashburn Farm community, with access to pools, trails, tennis & pickleball courts, basketball courts, baseball courts, playgrounds, and more. Schedule your showing today!
Home Details
Home Type
- Single Family
Est. Annual Taxes
- $7,418
Year Built
- Built in 1991
Lot Details
- 0.27 Acre Lot
- Landscaped
- Corner Lot
- Property is zoned PDH4
HOA Fees
- $103 Monthly HOA Fees
Parking
- 2 Car Attached Garage
- 2 Driveway Spaces
- Side Facing Garage
- Garage Door Opener
- On-Street Parking
Home Design
- Colonial Architecture
- Permanent Foundation
- Architectural Shingle Roof
- Vinyl Siding
Interior Spaces
- Property has 3 Levels
- Chair Railings
- Crown Molding
- Ceiling height of 9 feet or more
- Ceiling Fan
- Skylights
- 3 Fireplaces
- Wood Burning Fireplace
- Fireplace Mantel
- Gas Fireplace
- Window Treatments
- Formal Dining Room
- Garden Views
Kitchen
- Built-In Oven
- Stove
- Cooktop
- Built-In Microwave
- Ice Maker
- Dishwasher
- Kitchen Island
- Disposal
Flooring
- Wood
- Carpet
- Ceramic Tile
Bedrooms and Bathrooms
- En-Suite Bathroom
- Walk-In Closet
- Soaking Tub
- Bathtub with Shower
Laundry
- Laundry on main level
- Washer and Dryer Hookup
Finished Basement
- Walk-Out Basement
- Rear Basement Entry
Outdoor Features
- Deck
Schools
- Sanders Corner Elementary School
- Trailside Middle School
- Stone Bridge High School
Utilities
- Forced Air Heating and Cooling System
- Underground Utilities
- Natural Gas Water Heater
Listing and Financial Details
- Assessor Parcel Number 117483485000
Community Details
Overview
- Association fees include common area maintenance, trash, snow removal
- Ashburn Farm Association
- Built by Cross Custom Build
- Ashburn Farm Subdivision
Recreation
- Tennis Courts
- Community Basketball Court
- Community Playground
- Community Pool
- Jogging Path
Map
Home Values in the Area
Average Home Value in this Area
Property History
| Date | Event | Price | Change | Sq Ft Price |
|---|---|---|---|---|
| 01/24/2025 01/24/25 | Sold | $1,020,000 | +7.4% | $255 / Sq Ft |
| 01/05/2025 01/05/25 | Pending | -- | -- | -- |
| 01/03/2025 01/03/25 | For Sale | $950,000 | +63.1% | $238 / Sq Ft |
| 05/21/2012 05/21/12 | Sold | $582,500 | 0.0% | $139 / Sq Ft |
| 03/28/2012 03/28/12 | Off Market | $582,500 | -- | -- |
| 03/27/2012 03/27/12 | Pending | -- | -- | -- |
| 03/16/2012 03/16/12 | For Sale | $595,000 | -- | $142 / Sq Ft |
Tax History
| Year | Tax Paid | Tax Assessment Tax Assessment Total Assessment is a certain percentage of the fair market value that is determined by local assessors to be the total taxable value of land and additions on the property. | Land | Improvement |
|---|---|---|---|---|
| 2024 | $7,419 | $857,680 | $300,200 | $557,480 |
| 2023 | $7,325 | $837,110 | $300,200 | $536,910 |
| 2022 | $7,050 | $792,140 | $270,200 | $521,940 |
| 2021 | $6,887 | $702,710 | $220,200 | $482,510 |
| 2020 | $6,893 | $666,000 | $200,600 | $465,400 |
| 2019 | $6,794 | $650,150 | $200,600 | $449,550 |
| 2018 | $6,601 | $608,400 | $180,600 | $427,800 |
| 2017 | $6,637 | $589,970 | $180,600 | $409,370 |
| 2016 | $6,649 | $580,740 | $0 | $0 |
| 2015 | $6,477 | $390,060 | $0 | $390,060 |
| 2014 | $6,304 | $365,160 | $0 | $365,160 |
Mortgage History
| Date | Status | Loan Amount | Loan Type |
|---|---|---|---|
| Open | $806,500 | New Conventional | |
| Previous Owner | $540,487 | VA | |
| Previous Owner | $330,000 | New Conventional | |
| Previous Owner | $304,000 | No Value Available |
Deed History
| Date | Type | Sale Price | Title Company |
|---|---|---|---|
| Warranty Deed | -- | None Listed On Document | |
| Deed | $1,020,000 | First American Title | |
| Warranty Deed | $582,500 | -- | |
| Warranty Deed | $582,500 | -- | |
| Warranty Deed | $585,000 | -- | |
| Deed | $320,000 | -- |
Similar Homes in Ashburn, VA
Source: Bright MLS
MLS Number: VALO2085508
APN: 117-48-3485
- 20910 Pioneer Ridge Terrace
- 43420 Postrail Square
- 20901 Cedarpost Square Unit 303
- 43311 Chokeberry Square
- 43271 Chokeberry Square
- 20699 Southwind Terrace
- 20957 Timber Ridge Terrace Unit 302
- 43174 Gatwick Square
- 20960 Timber Ridge Terrace Unit 301
- 21019 Timber Ridge Terrace Unit 102
- 20979 Timber Ridge Terrace Unit 104
- 43477 Blacksmith Square
- 20713 Ashburn Valley Ct
- 20562 Wildbrook Ct
- 43263 Stoneyglen Ct
- 21074 Cornerpost Square
- 21019 Strawrick Terrace
- 43584 Blacksmith Square
- 43207 Cedar Glen Terrace
- 43228 Brookford Square
