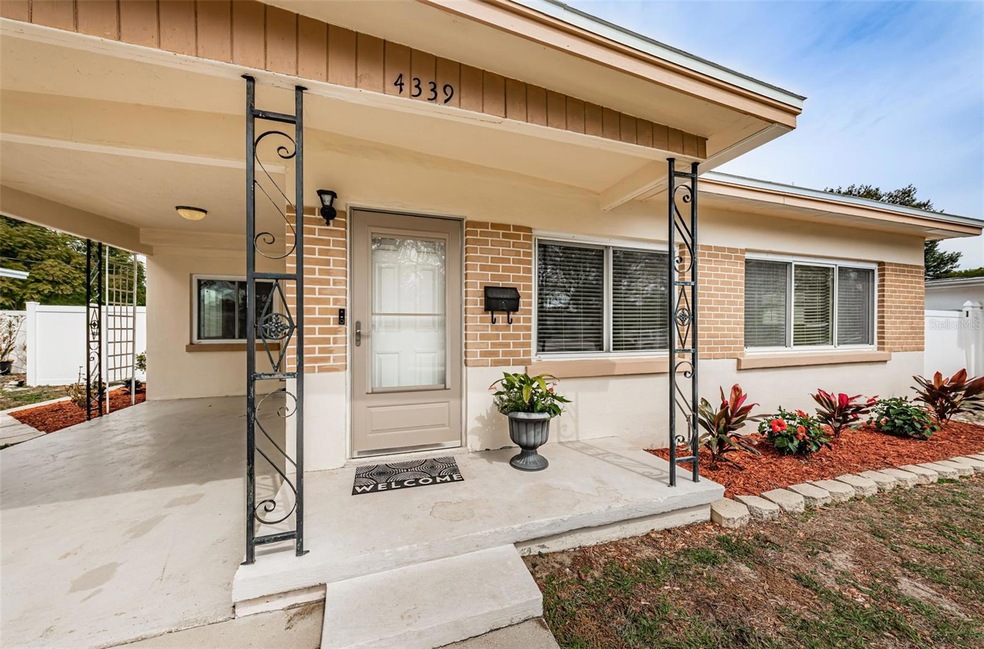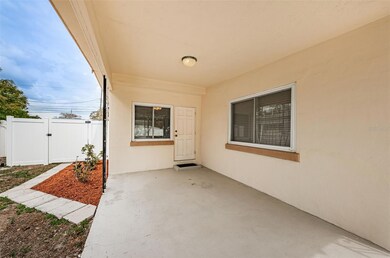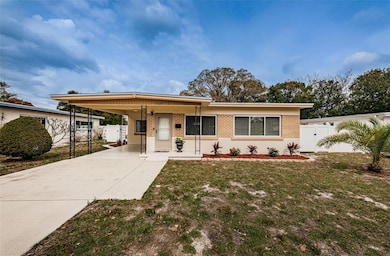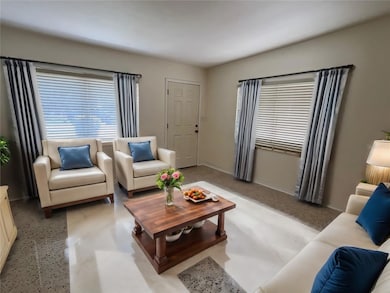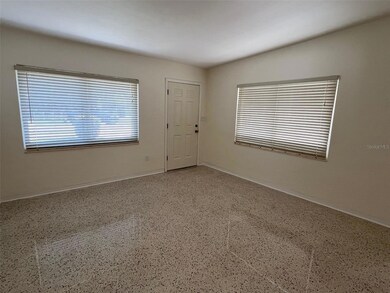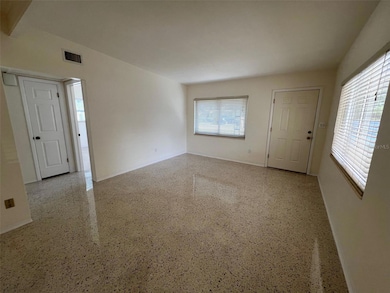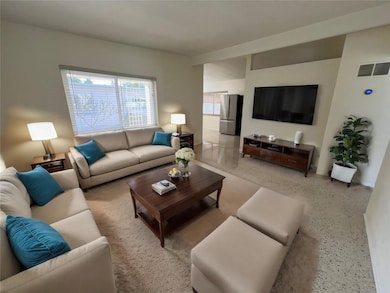
4339 11th Ave N Saint Petersburg, FL 33713
Central Oak Park NeighborhoodHighlights
- No HOA
- Oversized Lot
- Eat-In Kitchen
- St. Petersburg High School Rated A
- Enclosed patio or porch
- Laundry Room
About This Home
As of May 2024One or more photo(s) has been virtually staged. WOW!!! Take a look at those TERRAZZO FLOORS!!! This charming MOVE IN READY 2-bedroom, 1-bath block home with brand new Terrazzo floors and fresh interior paint is an ideal choice for first-time homeowners. Situated in a non-flood zone, it combines convenience with beachside living, offering easy access to beautiful beaches, downtown St. Pete, dog parks, shopping options like the renowned Mazzaro's, and more.
The 838 sqft of living space provides a comfortable layout, with the living room featuring a vaulted ceiling that enhances the airy and spacious atmosphere. Multiple double-paned windows throughout the house bring in ample natural light, creating a warm and inviting ambiance.
Practical amenities include a laundry room conveniently located in the enclosed back porch, along with a dedicated grilling pad for outdoor entertaining. The expansive backyard offers endless possibilities, whether you imagine a pool, play area, or a cozy firepit retreat.
Adding to the property's appeal is a 7x9 shed on a solid slab in the backyard, providing ample storage for beach accessories and bikes. The roof was redone just two years ago, ensuring durability and peace of mind. The house passed a 4-point inspection 2 years ago!! Moreover, with no HOA or flood insurance requirements, you can enjoy the freedom of homeownership without additional financial burdens.
Don't miss out on this opportunity to turn this house into your dream home. Schedule an appointment today and take the first step toward starting your new life as a homeowner!
Last Agent to Sell the Property
BHHS FLORIDA PROPERTIES GROUP Brokerage Phone: 727-781-3700 License #3487090

Home Details
Home Type
- Single Family
Est. Annual Taxes
- $4,820
Year Built
- Built in 1956
Lot Details
- 8,168 Sq Ft Lot
- Lot Dimensions are 60x136
- South Facing Home
- Vinyl Fence
- Oversized Lot
Home Design
- Slab Foundation
- Membrane Roofing
- Block Exterior
- Stucco
Interior Spaces
- 838 Sq Ft Home
- 1-Story Property
- Ceiling Fan
- Window Treatments
Kitchen
- Eat-In Kitchen
- Range with Range Hood
Flooring
- Carpet
- Linoleum
- Terrazzo
- Ceramic Tile
Bedrooms and Bathrooms
- 2 Bedrooms
- 1 Full Bathroom
Laundry
- Laundry Room
- Dryer
- Washer
Parking
- 1 Carport Space
- Parking Pad
Outdoor Features
- Enclosed patio or porch
- Shed
- Private Mailbox
Utilities
- Central Heating and Cooling System
- Thermostat
- Electric Water Heater
- Cable TV Available
Community Details
- No Home Owners Association
- Whites Rep Subdivision
Listing and Financial Details
- Visit Down Payment Resource Website
- Legal Lot and Block 17 / B
- Assessor Parcel Number 15-31-16-97200-002-0170
Map
Home Values in the Area
Average Home Value in this Area
Property History
| Date | Event | Price | Change | Sq Ft Price |
|---|---|---|---|---|
| 05/13/2024 05/13/24 | Sold | $345,000 | -1.3% | $412 / Sq Ft |
| 04/16/2024 04/16/24 | Pending | -- | -- | -- |
| 04/09/2024 04/09/24 | For Sale | $349,500 | +1.3% | $417 / Sq Ft |
| 04/01/2024 04/01/24 | Off Market | $345,000 | -- | -- |
| 03/01/2024 03/01/24 | For Sale | $349,500 | +9.2% | $417 / Sq Ft |
| 03/09/2022 03/09/22 | Sold | $320,000 | +10.7% | $382 / Sq Ft |
| 02/06/2022 02/06/22 | Pending | -- | -- | -- |
| 02/02/2022 02/02/22 | For Sale | $289,000 | -- | $345 / Sq Ft |
Tax History
| Year | Tax Paid | Tax Assessment Tax Assessment Total Assessment is a certain percentage of the fair market value that is determined by local assessors to be the total taxable value of land and additions on the property. | Land | Improvement |
|---|---|---|---|---|
| 2024 | $4,820 | $286,688 | $169,489 | $117,199 |
| 2023 | $4,820 | $285,252 | $192,959 | $92,293 |
| 2022 | $3,385 | $247,050 | $174,923 | $72,127 |
| 2021 | $2,972 | $182,817 | $0 | $0 |
| 2020 | $2,717 | $161,296 | $0 | $0 |
| 2019 | $2,496 | $146,927 | $92,333 | $54,594 |
| 2018 | $2,210 | $121,742 | $0 | $0 |
| 2017 | $2,044 | $110,944 | $0 | $0 |
| 2016 | $1,808 | $96,469 | $0 | $0 |
| 2015 | $1,644 | $82,577 | $0 | $0 |
| 2014 | $1,416 | $64,268 | $0 | $0 |
Mortgage History
| Date | Status | Loan Amount | Loan Type |
|---|---|---|---|
| Open | $10,040 | No Value Available | |
| Open | $334,650 | New Conventional | |
| Previous Owner | $256,000 | Balloon | |
| Previous Owner | $256,000 | New Conventional |
Deed History
| Date | Type | Sale Price | Title Company |
|---|---|---|---|
| Warranty Deed | $345,000 | Elevated Title | |
| Warranty Deed | $320,000 | Gold Service Title | |
| Interfamily Deed Transfer | -- | None Available |
Similar Homes in the area
Source: Stellar MLS
MLS Number: U8232963
APN: 15-31-16-97200-002-0170
- 1115 45th St N
- 4252 12th Ave N
- 4244 11th Ave N
- 1120 45th St N
- 4346 10th Ave N
- 1235 45th St N
- 4509 10th Ave N
- 918 45th St N
- 4579 10th Ave N
- 4586 12th Ave N
- 4538 9th Ave N
- 4417 7th Ave N
- 4300 16th Ave N
- 4015 10th Ave N
- 1601 43rd St N Unit 226
- 1601 43rd St N Unit 140
- 1601 43rd St N Unit 133
- 4594 16th Ave N
- 3936 10th Ave N
- 4765 12th Ave N
