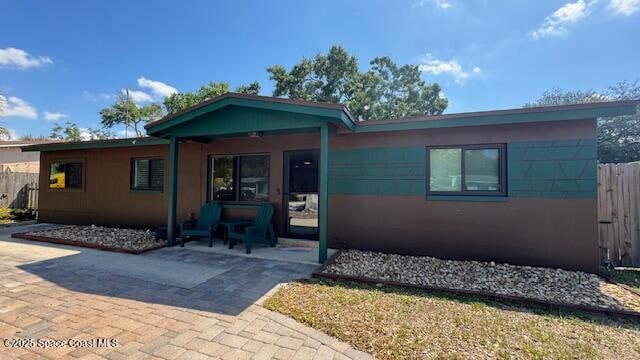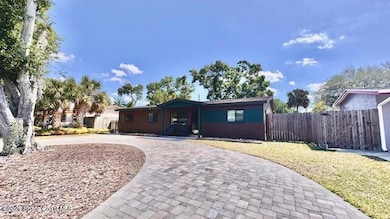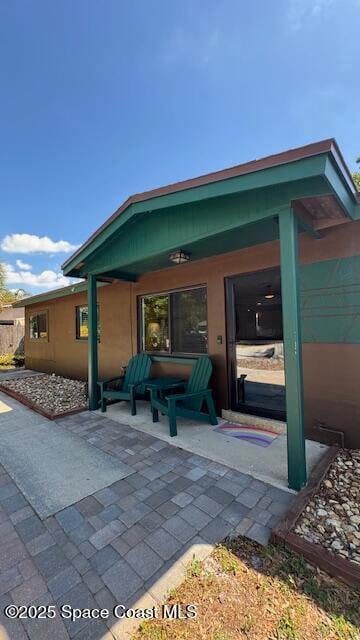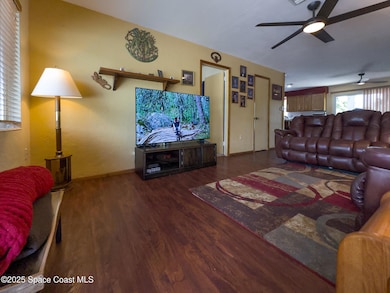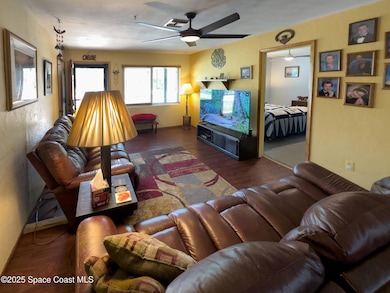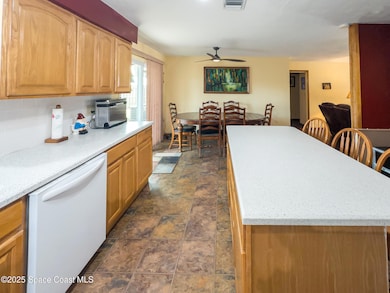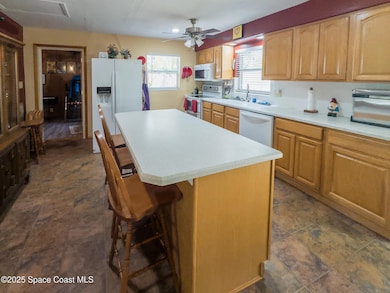
4339 Barnsdale Dr Melbourne, FL 32935
Estimated payment $1,688/month
Highlights
- No HOA
- Circular Driveway
- Front Porch
- Double Oven
- Separate Outdoor Workshop
- Eat-In Kitchen
About This Home
WELCOME HOME! This split plan 4 bedroom 2 full bathroom home is full of surprises! As soon as you drive up to your new home you're greeted with mature landscaping & gorgeous horseshoe pavered driveway. When entering the home you'll notice the inviting wood look flooring in the large living space. Updated kitchen with island, wood cabinets & Corian counter tops. Nicely sized primary bedroom features newer bathroom with walk in shower. Hallway across the home adds a private feeling to the additional 3 bedrooms. Second bathroom includes double sinks & tub. Wait until you see the den! Vaulted ceilings make the room bright & airy. Laundry room is under air & thoughtfully designed with loft for storage! Walk out back to your own fully fenced private oasis. Patio for entertaining, mature landscaping, 2 small sheds for storage. PLUS WORKSHOP with electric & A/C (man cave, she shed, flex) Walking distance to Wickham park & the King Center/ EFSC, ample shopping & only 15 mins to the beach!
Home Details
Home Type
- Single Family
Est. Annual Taxes
- $546
Year Built
- Built in 1961 | Remodeled
Lot Details
- 7,405 Sq Ft Lot
- West Facing Home
- Property is Fully Fenced
Home Design
- Tile Roof
- Block Exterior
Interior Spaces
- 1,480 Sq Ft Home
- 1-Story Property
- Ceiling Fan
- High Impact Windows
- Washer and Electric Dryer Hookup
Kitchen
- Eat-In Kitchen
- Double Oven
- Electric Range
- Kitchen Island
Bedrooms and Bathrooms
- 4 Bedrooms
- Split Bedroom Floorplan
- 2 Full Bathrooms
- Shower Only
Parking
- Circular Driveway
- Off-Street Parking
Outdoor Features
- Patio
- Separate Outdoor Workshop
- Shed
- Front Porch
Schools
- Sherwood Elementary School
- Johnson Middle School
- Eau Gallie High School
Utilities
- Central Heating and Cooling System
Community Details
- No Home Owners Association
- Sherwood Park Sec F Subdivision
Listing and Financial Details
- Assessor Parcel Number 26-37-31-76-0000r.0-0022.00
Map
Home Values in the Area
Average Home Value in this Area
Tax History
| Year | Tax Paid | Tax Assessment Tax Assessment Total Assessment is a certain percentage of the fair market value that is determined by local assessors to be the total taxable value of land and additions on the property. | Land | Improvement |
|---|---|---|---|---|
| 2023 | $525 | $48,730 | $0 | $0 |
| 2022 | $488 | $47,320 | $0 | $0 |
| 2021 | $478 | $45,950 | $0 | $0 |
| 2020 | $469 | $45,320 | $0 | $0 |
| 2019 | $464 | $44,310 | $0 | $0 |
| 2018 | $456 | $43,490 | $0 | $0 |
| 2017 | $449 | $42,600 | $0 | $0 |
| 2016 | $450 | $41,730 | $22,000 | $19,730 |
| 2015 | $454 | $41,440 | $18,000 | $23,440 |
| 2014 | $443 | $41,020 | $14,000 | $27,020 |
Property History
| Date | Event | Price | Change | Sq Ft Price |
|---|---|---|---|---|
| 04/25/2025 04/25/25 | For Sale | $295,000 | -- | $199 / Sq Ft |
Mortgage History
| Date | Status | Loan Amount | Loan Type |
|---|---|---|---|
| Closed | $105,000 | New Conventional | |
| Closed | $60,000 | Credit Line Revolving | |
| Closed | $34,000 | Credit Line Revolving | |
| Closed | $110,000 | Fannie Mae Freddie Mac | |
| Closed | $20,000 | Credit Line Revolving | |
| Closed | $58,897 | FHA | |
| Closed | $15,060 | New Conventional |
Similar Homes in Melbourne, FL
Source: Space Coast MLS (Space Coast Association of REALTORS®)
MLS Number: 1043884
APN: 26-37-31-76-0000R.0-0022.00
- 4374 Barnesdale Dr
- 4395 Plompton Dr
- 2665 Bent Elm Ln
- 4417 Doncaster Dr
- 2660 Forest Run Dr
- 2982 Pebble Creek St
- 2217 Saint Dunston Ln
- 2359 Bent Pine St Unit 225
- 2168 Canterbury Ln
- 2310 Allan Adale Rd
- 4505 Willow Bend Dr
- 3028 Pebble Creek St
- 2749 King Richard Rd
- 2590 Post Rd
- 2145 Canterbury Ln
- 2295 Allan Adale Rd
- 2137 Canterbury Ln
- 2805 Forest Run Dr
- 2765 Locksley Rd
- 2865 Forest Run Dr
