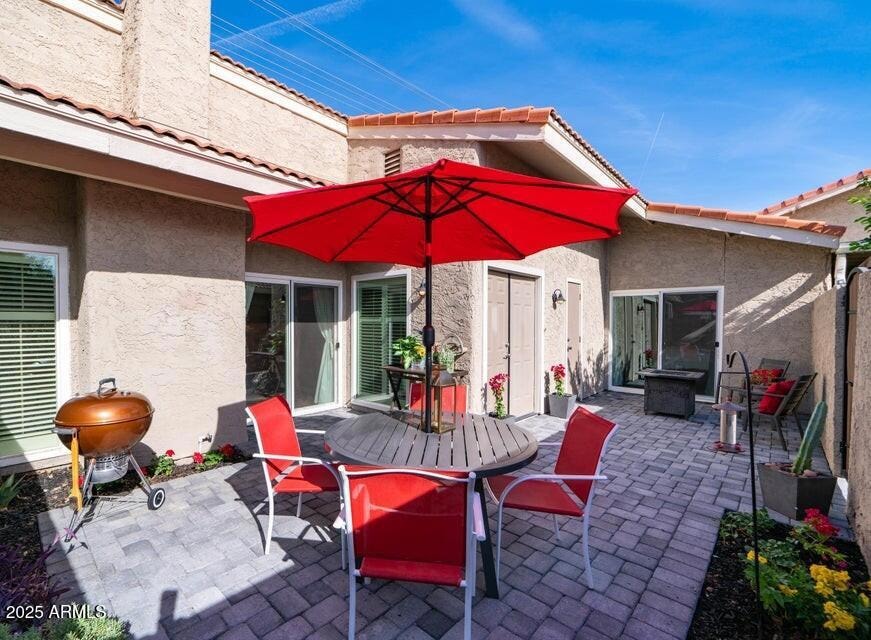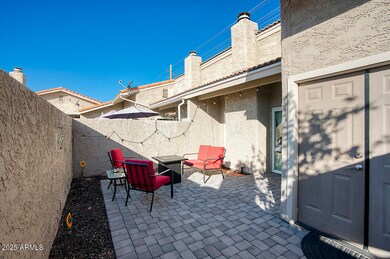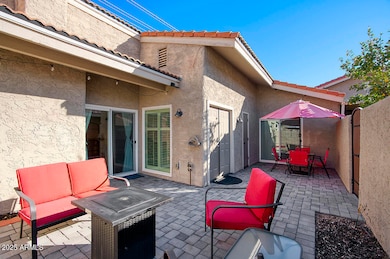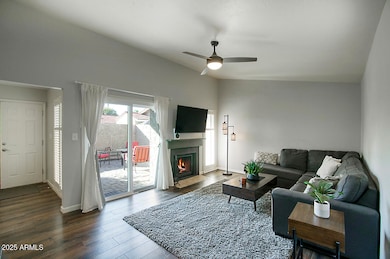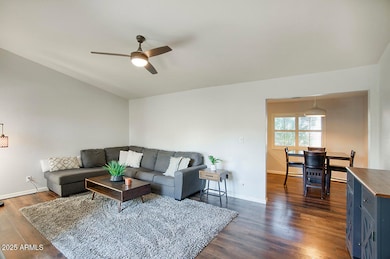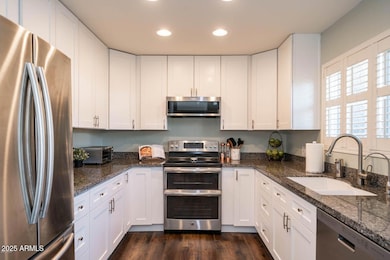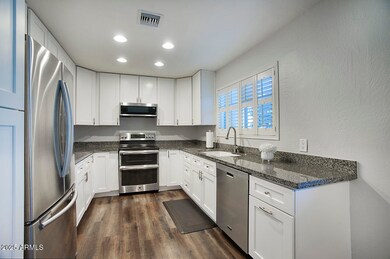
4339 E Osborn Rd Unit 3 Phoenix, AZ 85018
Camelback East Village NeighborhoodEstimated payment $2,838/month
Highlights
- Vaulted Ceiling
- Granite Countertops
- Eat-In Kitchen
- Tavan Elementary School Rated A
- Community Pool
- Double Pane Windows
About This Home
Wonderfully updated 2 bed, 2 bath single level patio home with a 2-car garage in the Arcadia area with a large private inviting interior patio. Over $90k in updates in 2019 including all high end windows which make this property very quiet, patio doors, interior doors, shutters, and 16 seer HVAC system. Roof ,water heater and garage door have been replaced in 2024 Beautifully updated kitchen with white cabinets, pull-out drawers, granite countertops, sink & stainless steel appliances. Spacious family room with a charming fireplace. Upgraded laminate flooring throughout all traffic areas and Master bedroom. Updated bathroom w tiled shower & newer vanity w double sinks. Walk-in closet features new shelving/organizer. Soffits removed and ceilings raised. Close to the community pool! All appliances convey including W/D & Fridge. See Attached upgrade list! Property has a current home warranty with American Home shield that can be transferred to the buyer.
Property Details
Home Type
- Multi-Family
Est. Annual Taxes
- $821
Year Built
- Built in 1979
Lot Details
- 1,172 Sq Ft Lot
- Desert faces the front of the property
- Block Wall Fence
HOA Fees
- $310 Monthly HOA Fees
Parking
- 2 Car Garage
Home Design
- Patio Home
- Property Attached
- Roof Updated in 2024
- Wood Frame Construction
- Tile Roof
- Stucco
Interior Spaces
- 1,209 Sq Ft Home
- 1-Story Property
- Vaulted Ceiling
- Double Pane Windows
- Low Emissivity Windows
- Vinyl Clad Windows
- Family Room with Fireplace
- Security System Owned
Kitchen
- Eat-In Kitchen
- Built-In Microwave
- Granite Countertops
Flooring
- Carpet
- Laminate
Bedrooms and Bathrooms
- 2 Bedrooms
- Remodeled Bathroom
- 2 Bathrooms
- Dual Vanity Sinks in Primary Bathroom
Schools
- Tavan Elementary School
- Ingleside Middle School
- Arcadia High School
Utilities
- Cooling Available
- Heating Available
- High Speed Internet
Additional Features
- No Interior Steps
- Outdoor Storage
- Property is near a bus stop
Listing and Financial Details
- Tax Lot 3
- Assessor Parcel Number 127-12-142
Community Details
Overview
- Association fees include roof repair, insurance, ground maintenance, roof replacement, maintenance exterior
- Capital Property Ven Association, Phone Number (480) 538-2565
- Park Subdivision
Recreation
- Community Pool
Map
Home Values in the Area
Average Home Value in this Area
Tax History
| Year | Tax Paid | Tax Assessment Tax Assessment Total Assessment is a certain percentage of the fair market value that is determined by local assessors to be the total taxable value of land and additions on the property. | Land | Improvement |
|---|---|---|---|---|
| 2025 | $821 | $10,442 | -- | -- |
| 2024 | $804 | $9,944 | -- | -- |
| 2023 | $804 | $29,270 | $5,850 | $23,420 |
| 2022 | $771 | $22,160 | $4,430 | $17,730 |
| 2021 | $799 | $20,800 | $4,160 | $16,640 |
| 2020 | $788 | $20,100 | $4,020 | $16,080 |
| 2019 | $758 | $18,960 | $3,790 | $15,170 |
| 2018 | $729 | $13,230 | $2,640 | $10,590 |
| 2017 | $700 | $13,180 | $2,630 | $10,550 |
| 2016 | $592 | $9,630 | $1,920 | $7,710 |
| 2015 | $545 | $7,070 | $1,410 | $5,660 |
Property History
| Date | Event | Price | Change | Sq Ft Price |
|---|---|---|---|---|
| 02/25/2025 02/25/25 | Price Changed | $449,900 | -2.2% | $372 / Sq Ft |
| 02/13/2025 02/13/25 | Price Changed | $459,900 | -3.2% | $380 / Sq Ft |
| 01/27/2025 01/27/25 | For Sale | $475,000 | +55.7% | $393 / Sq Ft |
| 12/21/2020 12/21/20 | Sold | $305,000 | +3.4% | $252 / Sq Ft |
| 11/22/2020 11/22/20 | Pending | -- | -- | -- |
| 11/20/2020 11/20/20 | For Sale | $295,000 | +61.2% | $244 / Sq Ft |
| 07/20/2016 07/20/16 | Sold | $183,000 | -3.7% | $151 / Sq Ft |
| 06/14/2016 06/14/16 | Pending | -- | -- | -- |
| 06/07/2016 06/07/16 | Price Changed | $190,000 | +1.1% | $157 / Sq Ft |
| 04/25/2016 04/25/16 | For Sale | $188,000 | -- | $156 / Sq Ft |
Deed History
| Date | Type | Sale Price | Title Company |
|---|---|---|---|
| Warranty Deed | -- | Accommodation | |
| Warranty Deed | $305,000 | Great American Title Agency | |
| Warranty Deed | $183,000 | First Arizona Title Agency | |
| Cash Sale Deed | $1,998,819 | Clear Title Agency Of Az | |
| Warranty Deed | -- | None Available | |
| Rerecorded Deed | -- | None Available | |
| Cash Sale Deed | $41,000 | None Available | |
| Cash Sale Deed | $55,000 | Great American Title Agency | |
| Trustee Deed | $74,569 | Great American Title Agency | |
| Rerecorded Deed | -- | First American Title Ins Co | |
| Rerecorded Deed | -- | Lawyers Title Insurance Corp | |
| Interfamily Deed Transfer | -- | Lawyers Title Insurance Co | |
| Interfamily Deed Transfer | -- | -- | |
| Warranty Deed | $84,000 | First American Title | |
| Other | $72,752 | -- |
Mortgage History
| Date | Status | Loan Amount | Loan Type |
|---|---|---|---|
| Previous Owner | $274,500 | New Conventional | |
| Previous Owner | $144,800 | New Conventional | |
| Previous Owner | $79,500 | New Conventional |
Similar Homes in the area
Source: Arizona Regional Multiple Listing Service (ARMLS)
MLS Number: 6807097
APN: 127-12-142
- 4343 E Osborn Rd Unit 2
- 3416 N 44th St Unit 51
- 3416 N 44th St Unit 70
- 3416 N 44th St Unit 35
- 3416 N 44th St Unit 5
- 4306 E Flower St
- 4402 E Mitchell Dr
- 4318 E Cheery Lynn Rd
- 4249 E Mitchell Dr
- 4239 E Mitchell Dr
- 4507 E Weldon Ave
- 3221 N 41st Place
- 4331 E Avalon Dr
- 3048 N 45th St
- 3046 N 45th St
- 4062 E Whitton Ave
- 4639 E Mulberry Dr
- 4525 E Rhonda Dr
- 3634 N 47th St
- 4119 E Indianola Ave
