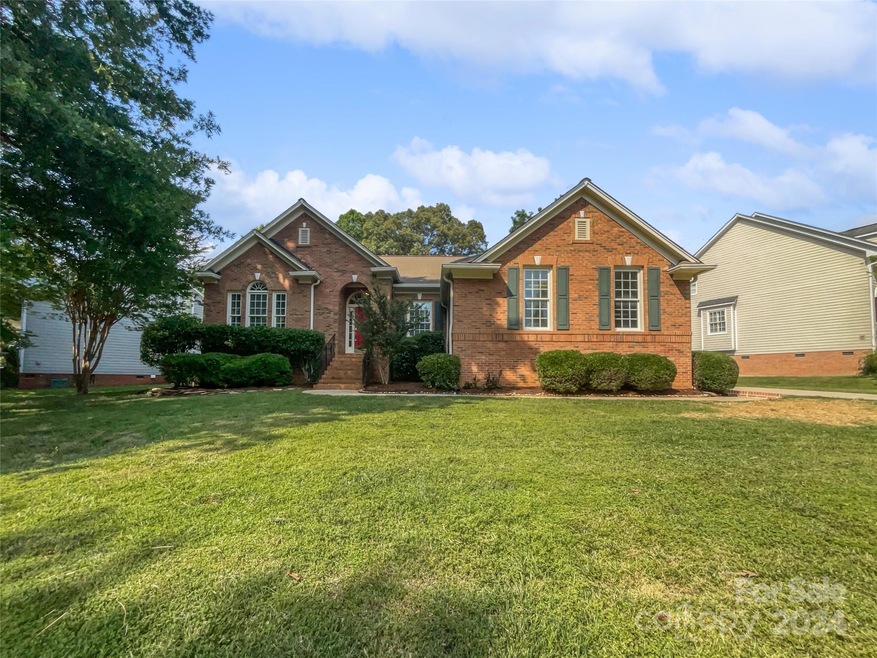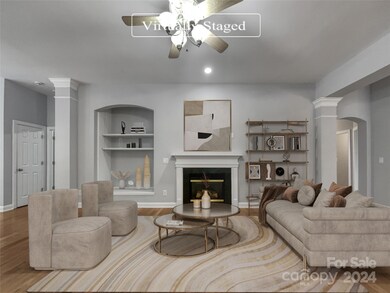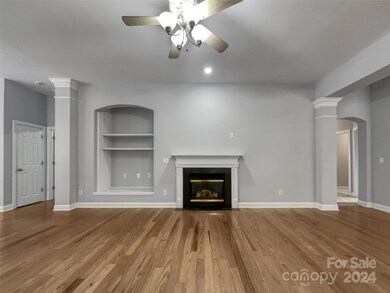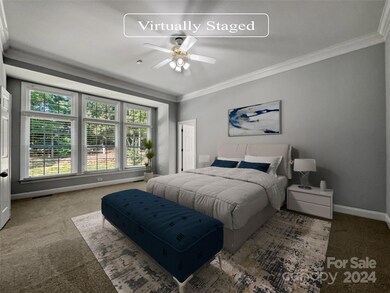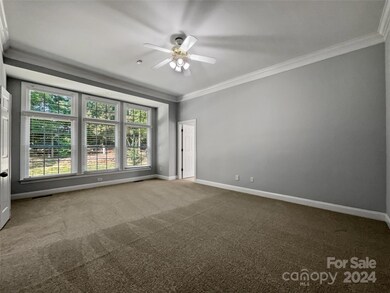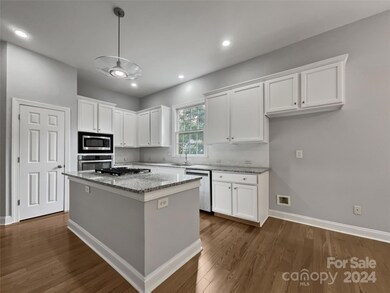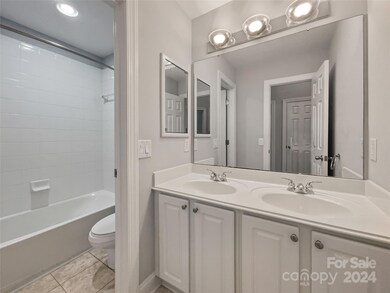
4339 Esherwood Ln Charlotte, NC 28270
Providence NeighborhoodHighlights
- Wood Flooring
- Fireplace
- Laundry Room
- Providence Spring Elementary Rated A-
- 2 Car Attached Garage
- 1-Story Property
About This Home
As of November 2024Seller may consider buyer concessions if made in an offer. Step into everyday beauty with this stunning property, where impressive features promise an effortless lifestyle. A cozy fireplace sets the tone for chilly evenings, creating an inviting ambiance perfect for relaxation. The gourmet chef's kitchen is a standout, featuring a center island, a modern accent backsplash, and all stainless steel appliances that cater to your culinary aspirations. The primary bedroom serves as your private retreat, offering a spacious walk-in closet to meet all your wardrobe needs. Indulge in the luxury of the primary ensuite bathroom, equipped with double sinks, a separate tub, and a shower designed for your comfort and convenience. Outside, the property delights with a deck ideal for BBQs and a fenced-in backyard that ensures tranquility and privacy. More than just a house, this property offers a lifestyle. Don't miss the chance to transform this gem into your forever home.
Last Agent to Sell the Property
Opendoor Brokerage LLC Brokerage Email: Whuntsailors@opendoor.com License #229061
Home Details
Home Type
- Single Family
Est. Annual Taxes
- $4,475
Year Built
- Built in 1998
Lot Details
- Property is zoned R3
HOA Fees
- $30 Monthly HOA Fees
Parking
- 2 Car Attached Garage
- Driveway
- 2 Open Parking Spaces
Home Design
- Composition Roof
- Four Sided Brick Exterior Elevation
Interior Spaces
- 2,658 Sq Ft Home
- 1-Story Property
- Fireplace
- Crawl Space
- Laundry Room
Kitchen
- Gas Cooktop
- Microwave
- Dishwasher
Flooring
- Wood
- Tile
Bedrooms and Bathrooms
- 4 Main Level Bedrooms
Schools
- Providence Spring Elementary School
- Crestdale Middle School
- Providence High School
Utilities
- Central Heating and Cooling System
- Heating System Uses Natural Gas
Community Details
- Cedar Management Group, Llc Association, Phone Number (704) 644-8808
- Providence Arbours Subdivision
- Mandatory home owners association
Listing and Financial Details
- Assessor Parcel Number 231-193-14
Map
Home Values in the Area
Average Home Value in this Area
Property History
| Date | Event | Price | Change | Sq Ft Price |
|---|---|---|---|---|
| 11/18/2024 11/18/24 | Sold | $710,000 | -1.8% | $267 / Sq Ft |
| 10/19/2024 10/19/24 | Pending | -- | -- | -- |
| 09/05/2024 09/05/24 | Price Changed | $723,000 | -0.7% | $272 / Sq Ft |
| 08/22/2024 08/22/24 | Price Changed | $728,000 | -0.3% | $274 / Sq Ft |
| 08/05/2024 08/05/24 | For Sale | $730,000 | 0.0% | $275 / Sq Ft |
| 07/31/2024 07/31/24 | Pending | -- | -- | -- |
| 07/29/2024 07/29/24 | For Sale | $730,000 | 0.0% | $275 / Sq Ft |
| 06/27/2024 06/27/24 | Pending | -- | -- | -- |
| 06/18/2024 06/18/24 | For Sale | $730,000 | +62.2% | $275 / Sq Ft |
| 05/15/2020 05/15/20 | Sold | $450,000 | 0.0% | $166 / Sq Ft |
| 03/19/2020 03/19/20 | Pending | -- | -- | -- |
| 03/14/2020 03/14/20 | For Sale | $450,000 | 0.0% | $166 / Sq Ft |
| 02/28/2020 02/28/20 | Pending | -- | -- | -- |
| 02/21/2020 02/21/20 | For Sale | $450,000 | 0.0% | $166 / Sq Ft |
| 02/11/2020 02/11/20 | Pending | -- | -- | -- |
| 02/05/2020 02/05/20 | For Sale | $450,000 | -- | $166 / Sq Ft |
Tax History
| Year | Tax Paid | Tax Assessment Tax Assessment Total Assessment is a certain percentage of the fair market value that is determined by local assessors to be the total taxable value of land and additions on the property. | Land | Improvement |
|---|---|---|---|---|
| 2023 | $4,475 | $591,100 | $125,000 | $466,100 |
| 2022 | $4,406 | $443,600 | $100,000 | $343,600 |
| 2021 | $4,395 | $443,600 | $100,000 | $343,600 |
| 2020 | $4,388 | $443,600 | $100,000 | $343,600 |
| 2019 | $4,372 | $443,600 | $100,000 | $343,600 |
| 2018 | $4,184 | $313,300 | $75,000 | $238,300 |
| 2017 | $4,118 | $313,300 | $75,000 | $238,300 |
| 2016 | $4,109 | $313,300 | $75,000 | $238,300 |
| 2015 | $4,097 | $313,300 | $75,000 | $238,300 |
| 2014 | $4,086 | $313,300 | $75,000 | $238,300 |
Mortgage History
| Date | Status | Loan Amount | Loan Type |
|---|---|---|---|
| Previous Owner | $460,000 | New Conventional | |
| Previous Owner | $463,000 | New Conventional | |
| Previous Owner | $427,500 | New Conventional | |
| Previous Owner | $286,925 | New Conventional | |
| Previous Owner | $298,000 | Purchase Money Mortgage | |
| Previous Owner | $88,400 | Credit Line Revolving | |
| Previous Owner | $68,000 | Credit Line Revolving | |
| Previous Owner | $247,000 | Unknown | |
| Previous Owner | $216,500 | Purchase Money Mortgage | |
| Previous Owner | $65,000 | Credit Line Revolving | |
| Previous Owner | $198,750 | Purchase Money Mortgage |
Deed History
| Date | Type | Sale Price | Title Company |
|---|---|---|---|
| Quit Claim Deed | -- | None Listed On Document | |
| Warranty Deed | $710,000 | Os National Title | |
| Warranty Deed | $710,000 | Os National Title | |
| Warranty Deed | $686,000 | None Listed On Document | |
| Interfamily Deed Transfer | -- | Mortgage Information Svcs In | |
| Warranty Deed | $450,000 | Austin Title Llc | |
| Warranty Deed | $372,500 | Stewart Title Guaranty Co | |
| Warranty Deed | $296,500 | -- | |
| Warranty Deed | $303,000 | -- | |
| Warranty Deed | $265,000 | -- |
Similar Homes in the area
Source: Canopy MLS (Canopy Realtor® Association)
MLS Number: 4152369
APN: 231-193-14
- 10501 S Hall Dr
- 9658 Thorn Blade Dr
- 10315 Providence Church Ln
- 5216 Berkeley View Cir
- 4818 Grier Farm Ln
- 10320 Berkeley Pond Dr
- 11011 Alderbrook Ln
- 9951 Providence Forest Ln
- 11646 Rabbit Ridge Rd
- 11507 Rabbit Ridge Rd
- 11308 Morgan Valley Ln
- 5672 Wrenfield Ct
- 3716 Drayton Hall Ln
- 5412 Crosshill Ct
- 5723 Heirloom Crossing Ct
- 5538 Camelot Dr
- 9417 Valley Rd
- 5422 Shannon Bell Ln
- 3730 Highland Castle Way
- 5306 Tilley Manor Dr
