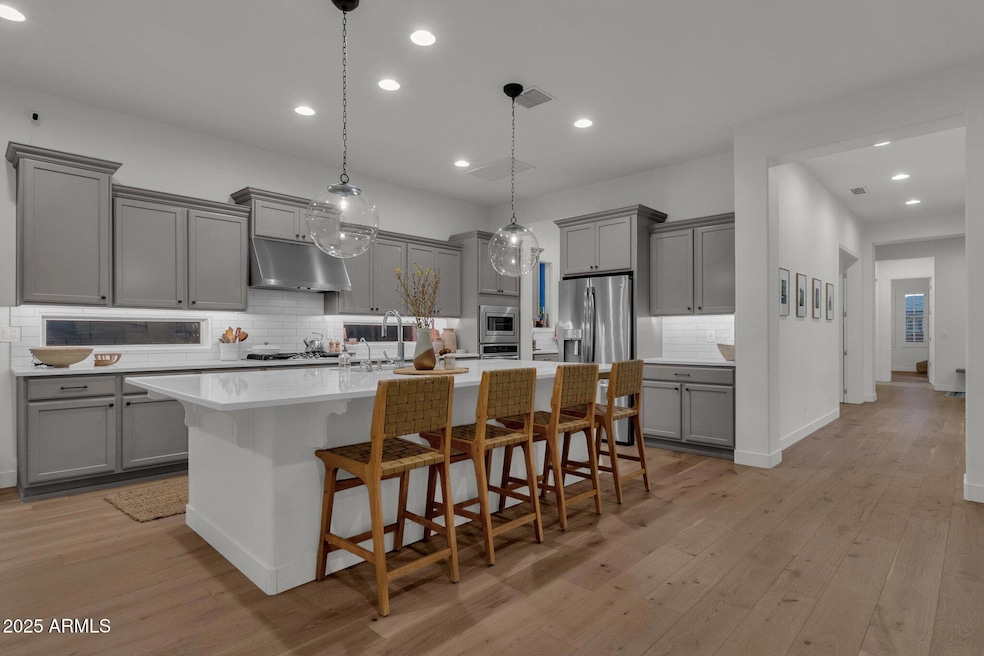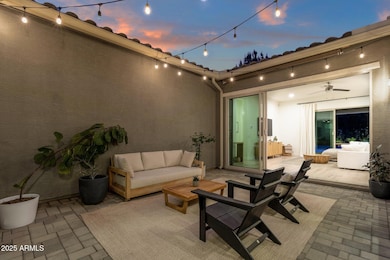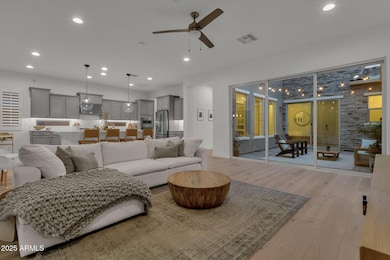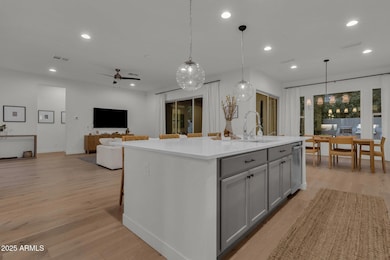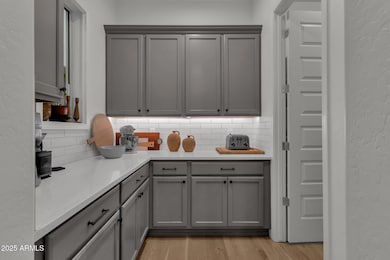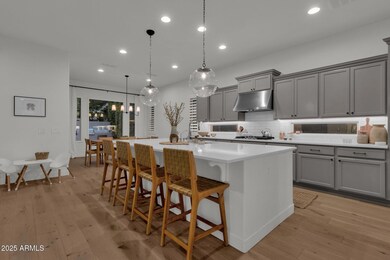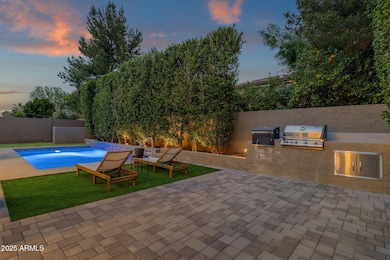
4339 S Ellesmere St Gilbert, AZ 85297
South Gilbert NeighborhoodEstimated payment $6,127/month
Highlights
- Play Pool
- Contemporary Architecture
- Main Floor Primary Bedroom
- Weinberg Gifted Academy Rated A
- Wood Flooring
- Eat-In Kitchen
About This Home
Stunning resort-style home with 4 bedrooms, plus loft & office! Man floor incudes a private guest suite & serene interior atrium. Main-level primary suite features a custom California Closet. Chef-inspired kitchen includes quartz counters, gas appliances, walk-in pantry, butler's pantry, and oversized island. Rich 9.5'' hardwood floors throughout the first floor. Enjoy a sparkling pool, built-in gas and charcoal BBQ, dog run, and lush landscaping. Plantation shutters, oversized laundry, built-ins, and 3-car tandem garage offer smart functionality. This layout lives like a single level, while keeping the kids upstairs! Meticulously maintained and just minutes to Gilbert's top-rated schools, SanTan Village, shopping, dining, and entertainment—located in desirable Kensington Estates.
Home Details
Home Type
- Single Family
Est. Annual Taxes
- $3,978
Year Built
- Built in 2017
Lot Details
- 8,257 Sq Ft Lot
- Block Wall Fence
- Artificial Turf
- Front and Back Yard Sprinklers
- Sprinklers on Timer
HOA Fees
- $85 Monthly HOA Fees
Parking
- 3 Car Garage
- Tandem Parking
Home Design
- Contemporary Architecture
- Wood Frame Construction
- Cellulose Insulation
- Tile Roof
- Stucco
Interior Spaces
- 3,634 Sq Ft Home
- 2-Story Property
- Ceiling height of 9 feet or more
- Ceiling Fan
- Double Pane Windows
- ENERGY STAR Qualified Windows with Low Emissivity
- Vinyl Clad Windows
Kitchen
- Eat-In Kitchen
- Breakfast Bar
- Gas Cooktop
- Built-In Microwave
- Kitchen Island
Flooring
- Floors Updated in 2022
- Wood
- Carpet
Bedrooms and Bathrooms
- 4 Bedrooms
- Primary Bedroom on Main
- Primary Bathroom is a Full Bathroom
- 4.5 Bathrooms
- Dual Vanity Sinks in Primary Bathroom
- Bathtub With Separate Shower Stall
Accessible Home Design
- Grab Bar In Bathroom
- Raised Toilet
Eco-Friendly Details
- Energy Monitoring System
- Mechanical Fresh Air
Pool
- Play Pool
Schools
- Weinberg Gifted Academy Elementary School
- Willie & Coy Payne Jr. High Middle School
- Perry High School
Utilities
- Cooling Available
- Heating System Uses Natural Gas
- High Speed Internet
- Cable TV Available
Listing and Financial Details
- Tax Lot 96
- Assessor Parcel Number 313-23-077
Community Details
Overview
- Association fees include ground maintenance
- Aam Association, Phone Number (602) 957-9191
- Built by Woodside Homes
- Kensington Estates Phase 1 Subdivision, Thornbury Floorplan
Recreation
- Community Playground
- Bike Trail
Map
Home Values in the Area
Average Home Value in this Area
Tax History
| Year | Tax Paid | Tax Assessment Tax Assessment Total Assessment is a certain percentage of the fair market value that is determined by local assessors to be the total taxable value of land and additions on the property. | Land | Improvement |
|---|---|---|---|---|
| 2025 | $3,978 | $43,056 | -- | -- |
| 2024 | $3,300 | $41,006 | -- | -- |
| 2023 | $3,300 | $71,930 | $14,380 | $57,550 |
| 2022 | $3,181 | $54,660 | $10,930 | $43,730 |
| 2021 | $3,289 | $51,980 | $10,390 | $41,590 |
| 2020 | $3,282 | $48,770 | $9,750 | $39,020 |
| 2019 | $3,198 | $38,210 | $7,640 | $30,570 |
| 2018 | $3,115 | $9,225 | $9,225 | $0 |
| 2017 | $263 | $3,240 | $3,240 | $0 |
Property History
| Date | Event | Price | Change | Sq Ft Price |
|---|---|---|---|---|
| 04/24/2025 04/24/25 | For Sale | $1,025,000 | +28.1% | $282 / Sq Ft |
| 06/28/2021 06/28/21 | Sold | $800,000 | +3.2% | $220 / Sq Ft |
| 05/20/2021 05/20/21 | Pending | -- | -- | -- |
| 05/18/2021 05/18/21 | For Sale | $775,000 | +17.4% | $213 / Sq Ft |
| 09/30/2019 09/30/19 | Sold | $659,999 | 0.0% | $182 / Sq Ft |
| 08/26/2019 08/26/19 | For Sale | $659,999 | -- | $182 / Sq Ft |
Deed History
| Date | Type | Sale Price | Title Company |
|---|---|---|---|
| Warranty Deed | -- | Dhi Title | |
| Warranty Deed | $800,000 | Magnus Title Agency Llc | |
| Warranty Deed | $659,999 | Lawyers Title Of Arizona Inc | |
| Special Warranty Deed | $505,018 | Security Title Agency Inc | |
| Cash Sale Deed | $2,130,084 | Fidelity Natl Title Agency |
Mortgage History
| Date | Status | Loan Amount | Loan Type |
|---|---|---|---|
| Open | $712,000 | New Conventional | |
| Previous Owner | $171,650 | New Conventional | |
| Previous Owner | $548,250 | New Conventional | |
| Previous Owner | $171,650 | Credit Line Revolving | |
| Previous Owner | $502,400 | New Conventional | |
| Previous Owner | $484,350 | New Conventional | |
| Previous Owner | $472,000 | New Conventional | |
| Previous Owner | $479,114 | New Conventional |
Similar Homes in the area
Source: Arizona Regional Multiple Listing Service (ARMLS)
MLS Number: 6854345
APN: 313-23-077
- 4340 S Marble St
- 1161 E Holland Park Dr
- 1095 E Knightsbridge Way
- 1063 E Holland Park Dr
- 4376 S Summit St
- 4440 S Leisure Way
- 993 E Knightsbridge Way
- 4545 S Ellesmere St
- 987 E Knightsbridge Way
- 1116 E Ibis St
- 1480 E Raven Ct
- 4529 S Granite St
- 1446 E Canary Dr
- 1093 E Doral Ave
- 880 E Wimpole Ave
- 1270 E Baranca Rd
- 895 E Furness Dr
- 1437 E Flamingo Way
- 4727 S Watauga Dr
- 937 E Rojo Way
