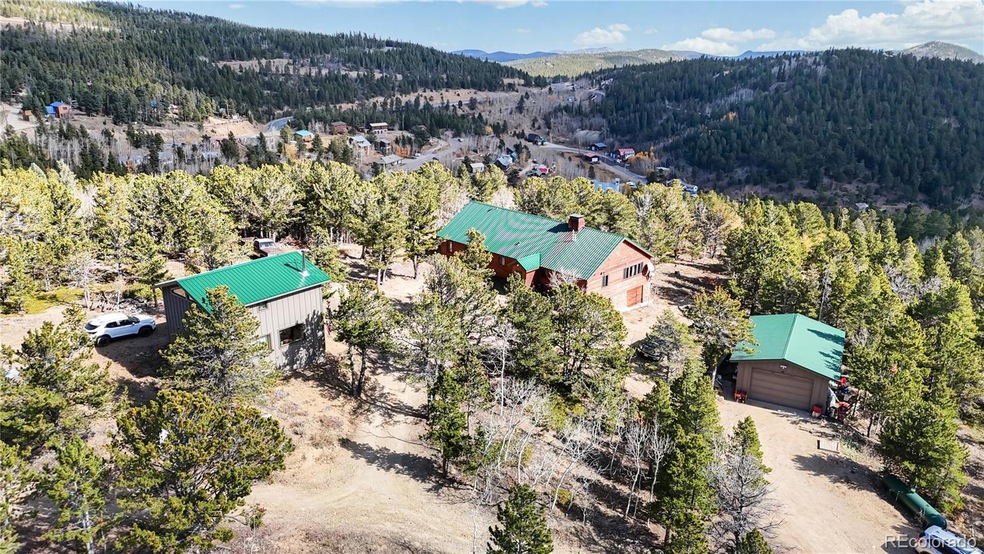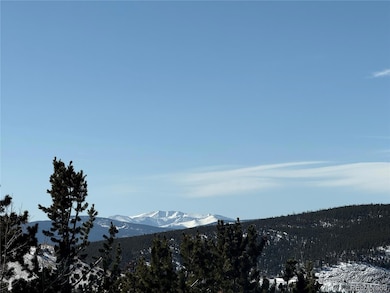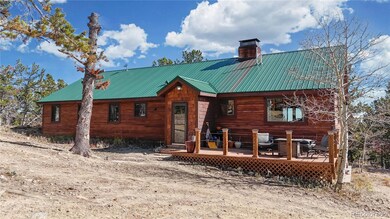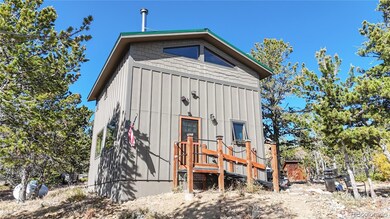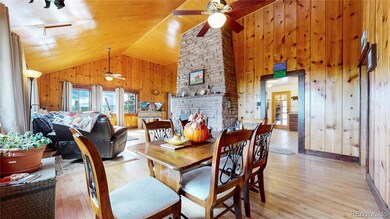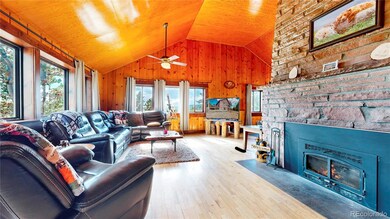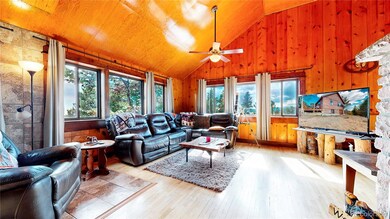Estimated payment $5,879/month
Highlights
- Ski Accessible
- Horses Allowed On Property
- Mountain View
- Nederland Elementary School Rated 9+
- Open Floorplan
- Deck
About This Home
This unique property offers two homes on one amazing 6+ acre parcel. A charming 3-bedroom home and a separate, fully permitted accessory dwelling unit (ADU). Whether you're looking for a private retreat, a multi-generational living arrangement, or an income-generating opportunity, this property provides flexibility and modern convenience.
The main home features a spacious kitchen with stainless steel appliances, an open great room with a fireplace, and a dining area. Radiant heated hardwood floors maintain comfort year-round, and vaulted ceilings enhance the warm and inviting atmosphere. A 600 sq. ft. garage with a separate entrance offers ample workspace or business potential. A circular driveway allows for easy access to both homes.
The ADU is bright and modern, featuring an open floor plan, large windows with scenic views, and its own permitted septic system. The unit includes a full kitchen with a dishwasher, stove, refrigerator, and built-in microwave, as well as in-unit laundry. It’s well-suited for extended family, guests, or as a rental property.
Home Details
Home Type
- Single Family
Est. Annual Taxes
- $3,581
Year Built
- Built in 1947
Lot Details
- 6.08 Acre Lot
- Dirt Road
- Open Space
- West Facing Home
- Year Round Access
- Level Lot
- Mountainous Lot
Parking
- 2 Car Garage
- Oversized Parking
- Exterior Access Door
- Circular Driveway
- Dirt Driveway
- Guest Parking
Property Views
- Mountain
- Valley
Home Design
- Frame Construction
- Metal Roof
- Wood Siding
Interior Spaces
- 2,129 Sq Ft Home
- 1-Story Property
- Open Floorplan
- Furnished
- Ceiling Fan
- Wood Burning Stove
- Wood Burning Fireplace
- Free Standing Fireplace
- Self Contained Fireplace Unit Or Insert
- Double Pane Windows
- Entrance Foyer
- Great Room
- Living Room with Fireplace
- 2 Fireplaces
- Dining Room
- Home Office
- Bonus Room
- Workshop
- Laundry Room
Kitchen
- Eat-In Kitchen
- Oven
- Microwave
- Dishwasher
- Granite Countertops
Flooring
- Wood
- Carpet
- Tile
Bedrooms and Bathrooms
Basement
- Partial Basement
- Crawl Space
Schools
- Nederland Elementary School
- Nederland Middle/Sr School
- Nederland Middle/Sr High School
Utilities
- No Cooling
- Radiant Heating System
- Propane
- Cistern
- Well
- Water Heater
- Septic Tank
Additional Features
- Deck
- Ground Level
- Horses Allowed On Property
Listing and Financial Details
- Exclusions: Seller's personal property.
- Property held in a trust
- Assessor Parcel Number R0060553
Community Details
Overview
- No Home Owners Association
- Town Of Ward Subdivision
- Property is near a preserve or public land
Recreation
- Ski Accessible
Map
Home Values in the Area
Average Home Value in this Area
Tax History
| Year | Tax Paid | Tax Assessment Tax Assessment Total Assessment is a certain percentage of the fair market value that is determined by local assessors to be the total taxable value of land and additions on the property. | Land | Improvement |
|---|---|---|---|---|
| 2024 | $3,581 | $46,277 | $1,052 | $45,225 |
| 2023 | $3,581 | $46,277 | $4,737 | $45,225 |
| 2022 | $3,513 | $41,277 | $5,435 | $35,842 |
| 2021 | $3,460 | $42,464 | $5,591 | $36,873 |
| 2020 | $1,896 | $22,873 | $6,221 | $16,652 |
| 2019 | $1,834 | $22,873 | $6,221 | $16,652 |
| 2018 | $1,812 | $22,226 | $5,472 | $16,754 |
| 2017 | $1,751 | $24,573 | $6,050 | $18,523 |
| 2016 | $1,253 | $15,347 | $5,254 | $10,093 |
| 2015 | $1,179 | $19,765 | $2,627 | $17,138 |
| 2014 | $1,373 | $17,377 | $2,627 | $14,750 |
Property History
| Date | Event | Price | Change | Sq Ft Price |
|---|---|---|---|---|
| 03/14/2025 03/14/25 | Price Changed | $1,000,000 | +3.6% | $470 / Sq Ft |
| 02/25/2025 02/25/25 | Price Changed | $965,000 | -1.5% | $453 / Sq Ft |
| 10/24/2024 10/24/24 | For Sale | $979,999 | +75.3% | $460 / Sq Ft |
| 09/15/2019 09/15/19 | Off Market | $559,000 | -- | -- |
| 06/17/2019 06/17/19 | Sold | $559,000 | -6.7% | $209 / Sq Ft |
| 02/14/2019 02/14/19 | For Sale | $599,000 | -- | $224 / Sq Ft |
Deed History
| Date | Type | Sale Price | Title Company |
|---|---|---|---|
| Warranty Deed | $559,000 | Land Title Guarantee Co | |
| Deed | $148,900 | -- |
Mortgage History
| Date | Status | Loan Amount | Loan Type |
|---|---|---|---|
| Open | $494,000 | New Conventional | |
| Previous Owner | $235,639 | Unknown |
Source: REcolorado®
MLS Number: 6870979
APN: 1457121-00-007
- 43 Nelson St
- 0 Indiana Gulch Rd Unit REC9490934
- 0 Indiana Gulch Rd Unit RECIR997587
- 14800 Gold Hill Rd
- 11320 Gold Hill Rd
- 11780 Gold Hill Rd
- 1569 County Road 103
- 783 Dixon Rd
- 501 Main St
- 393 Dixon Rd
- 35695 Peak To Peak Hwy
- 280 Rim Rd
- 113 Bramer Rd
- 319 S Peak Rd
- 67 S Peak Rd
- 0 Cold Springs Dr
- 609 Hummer Dr
- 718 Emerson Gulch Rd
- 727 Overland Dr
- 61 Rim Rd
