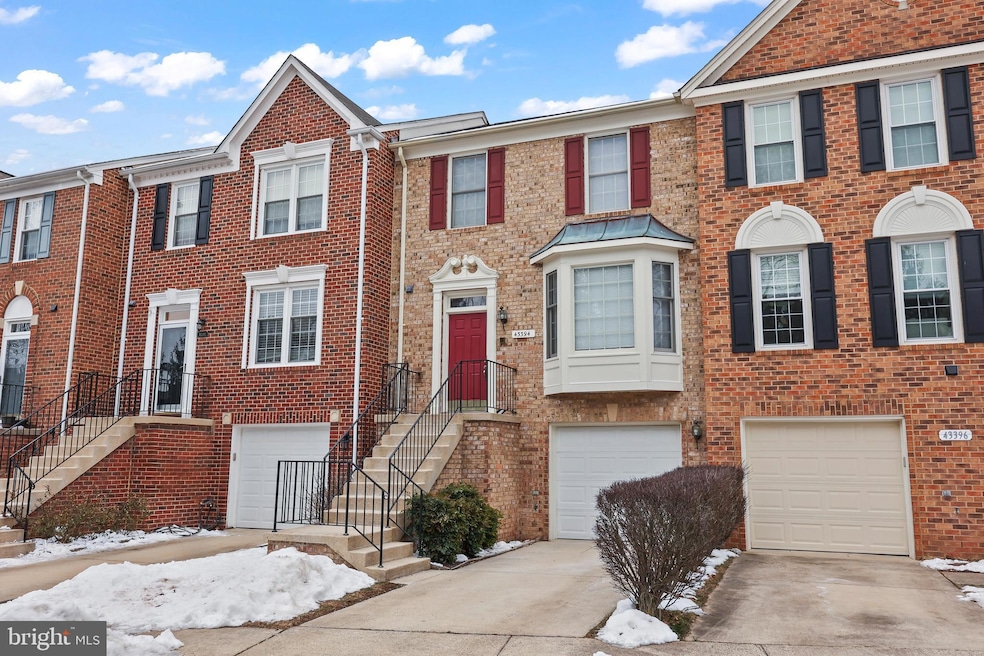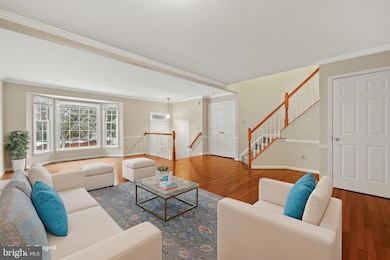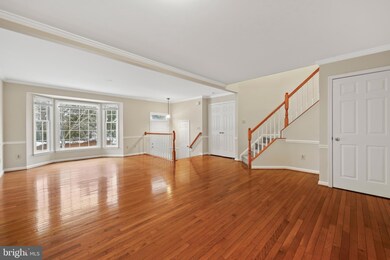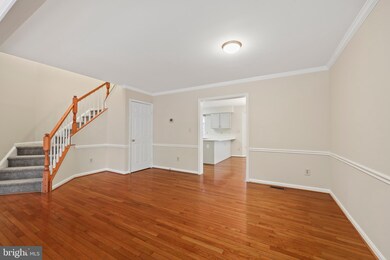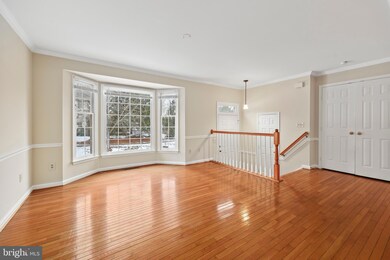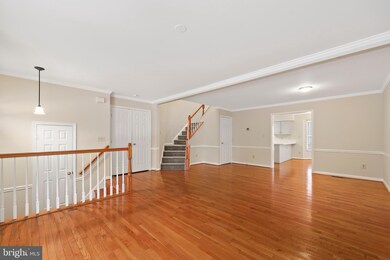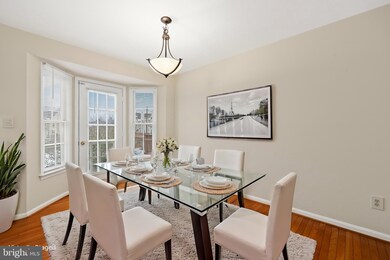
43394 Livery Square Ashburn, VA 20147
Highlights
- View of Trees or Woods
- Open Floorplan
- Wood Flooring
- Cedar Lane Elementary School Rated A
- Colonial Architecture
- 1 Fireplace
About This Home
As of February 2025This beautifully upgraded three-bedroom, three-bath townhouse combines modern comfort and convenience in the heart of Ashburn. Meticulously maintained and thoughtfully updated, the home features high-end finishes, including quartz countertops in the kitchen and bathrooms, newer appliances, a brand-new roof (2024), fresh carpet (2025), and new paint throughout. The finished basement offers luxury vinyl flooring, a cozy fireplace, and direct access to a spacious backyard, perfect for relaxation or entertaining. Conveniently located near grocery stores, fitness centers, restaurants, and major highways, this home ensures an easy commute and access to everything you need. Don’t miss this opportunity to own a stunning, move-in-ready home in a prime location—schedule your tour today!
Last Agent to Sell the Property
Matthew Roberts
Redfin Corporation

Townhouse Details
Home Type
- Townhome
Est. Annual Taxes
- $5,023
Year Built
- Built in 1993
Lot Details
- 1,742 Sq Ft Lot
- Back Yard Fenced
HOA Fees
- $120 Monthly HOA Fees
Parking
- 1 Car Attached Garage
- 1 Driveway Space
- Front Facing Garage
- Garage Door Opener
Home Design
- Colonial Architecture
- Brick Exterior Construction
Interior Spaces
- 2,158 Sq Ft Home
- Property has 3 Levels
- Open Floorplan
- Ceiling Fan
- 1 Fireplace
- Screen For Fireplace
- Combination Dining and Living Room
- Views of Woods
- Finished Basement
- Walk-Out Basement
Kitchen
- Stove
- Built-In Microwave
- Dishwasher
- Disposal
Flooring
- Wood
- Carpet
- Laminate
Bedrooms and Bathrooms
- 3 Bedrooms
- En-Suite Bathroom
- Walk-In Closet
Laundry
- Dryer
- Washer
Outdoor Features
- Exterior Lighting
Schools
- Cedar Lane Elementary School
- Eagle Ridge Middle School
- Stone Bridge High School
Utilities
- Forced Air Heating and Cooling System
- Natural Gas Water Heater
Listing and Financial Details
- Tax Lot 57
- Assessor Parcel Number 117186548000
Community Details
Overview
- Association fees include common area maintenance, pool(s), snow removal, trash
- Ashburn Farm HOA
- Ashburn Farm Subdivision
- Property Manager
Recreation
- Tennis Courts
- Baseball Field
- Soccer Field
- Community Basketball Court
- Community Playground
- Community Pool
- Jogging Path
Map
Home Values in the Area
Average Home Value in this Area
Property History
| Date | Event | Price | Change | Sq Ft Price |
|---|---|---|---|---|
| 02/28/2025 02/28/25 | Sold | $643,000 | 0.0% | $298 / Sq Ft |
| 01/18/2025 01/18/25 | For Sale | $643,000 | 0.0% | $298 / Sq Ft |
| 08/29/2018 08/29/18 | Rented | $2,200 | 0.0% | -- |
| 08/28/2018 08/28/18 | Under Contract | -- | -- | -- |
| 08/25/2018 08/25/18 | For Rent | $2,200 | +4.8% | -- |
| 04/03/2017 04/03/17 | Rented | $2,100 | -4.5% | -- |
| 04/01/2017 04/01/17 | Under Contract | -- | -- | -- |
| 02/25/2017 02/25/17 | For Rent | $2,200 | +4.8% | -- |
| 07/12/2016 07/12/16 | Rented | $2,100 | -4.5% | -- |
| 07/07/2016 07/07/16 | Under Contract | -- | -- | -- |
| 04/22/2016 04/22/16 | For Rent | $2,200 | +4.8% | -- |
| 04/21/2014 04/21/14 | Rented | $2,100 | 0.0% | -- |
| 04/14/2014 04/14/14 | Under Contract | -- | -- | -- |
| 02/08/2014 02/08/14 | For Rent | $2,100 | +5.0% | -- |
| 12/04/2012 12/04/12 | Rented | $2,000 | -4.8% | -- |
| 12/04/2012 12/04/12 | Under Contract | -- | -- | -- |
| 10/26/2012 10/26/12 | For Rent | $2,100 | 0.0% | -- |
| 10/23/2012 10/23/12 | Sold | $320,000 | -3.0% | $160 / Sq Ft |
| 09/23/2012 09/23/12 | Pending | -- | -- | -- |
| 09/14/2012 09/14/12 | For Sale | $329,900 | 0.0% | $164 / Sq Ft |
| 09/11/2012 09/11/12 | Pending | -- | -- | -- |
| 09/07/2012 09/07/12 | For Sale | $329,900 | -- | $164 / Sq Ft |
Tax History
| Year | Tax Paid | Tax Assessment Tax Assessment Total Assessment is a certain percentage of the fair market value that is determined by local assessors to be the total taxable value of land and additions on the property. | Land | Improvement |
|---|---|---|---|---|
| 2024 | $5,023 | $580,710 | $185,000 | $395,710 |
| 2023 | $4,666 | $533,280 | $185,000 | $348,280 |
| 2022 | $4,263 | $479,000 | $165,000 | $314,000 |
| 2021 | $4,322 | $441,050 | $155,000 | $286,050 |
| 2020 | $4,283 | $413,770 | $125,000 | $288,770 |
| 2019 | $4,015 | $384,230 | $125,000 | $259,230 |
| 2018 | $4,050 | $373,250 | $125,000 | $248,250 |
| 2017 | $3,976 | $353,380 | $125,000 | $228,380 |
| 2016 | $3,982 | $347,790 | $0 | $0 |
| 2015 | $3,937 | $221,830 | $0 | $221,830 |
| 2014 | $3,899 | $212,570 | $0 | $212,570 |
Mortgage History
| Date | Status | Loan Amount | Loan Type |
|---|---|---|---|
| Open | $468,000 | New Conventional | |
| Previous Owner | $2,400,000 | New Conventional | |
| Previous Owner | $162,600 | No Value Available |
Deed History
| Date | Type | Sale Price | Title Company |
|---|---|---|---|
| Deed | $643,000 | Stewart Title Guaranty Company | |
| Warranty Deed | $320,000 | -- | |
| Deed | $171,240 | -- |
Similar Homes in Ashburn, VA
Source: Bright MLS
MLS Number: VALO2086420
APN: 117-18-6548
- 21074 Cornerpost Square
- 21019 Strawrick Terrace
- 20979 Timber Ridge Terrace Unit 104
- 21133 Stonecrop Place
- 20957 Timber Ridge Terrace Unit 302
- 20960 Timber Ridge Terrace Unit 301
- 43477 Blacksmith Square
- 21224 Sweet Grass Way
- 43288 Atherton St
- 43420 Postrail Square
- 20910 Pioneer Ridge Terrace
- 20901 Cedarpost Square Unit 303
- 43440 Sweet Brandy Terrace
- 43118 Forest Edge Square
- 21178 Winding Brook Square
- 43769 Timberbrooke Place
- 43295 Ardmore St
- 43174 Gatwick Square
- 21174 Wildflower Square
- 21570 Iredell Terrace
