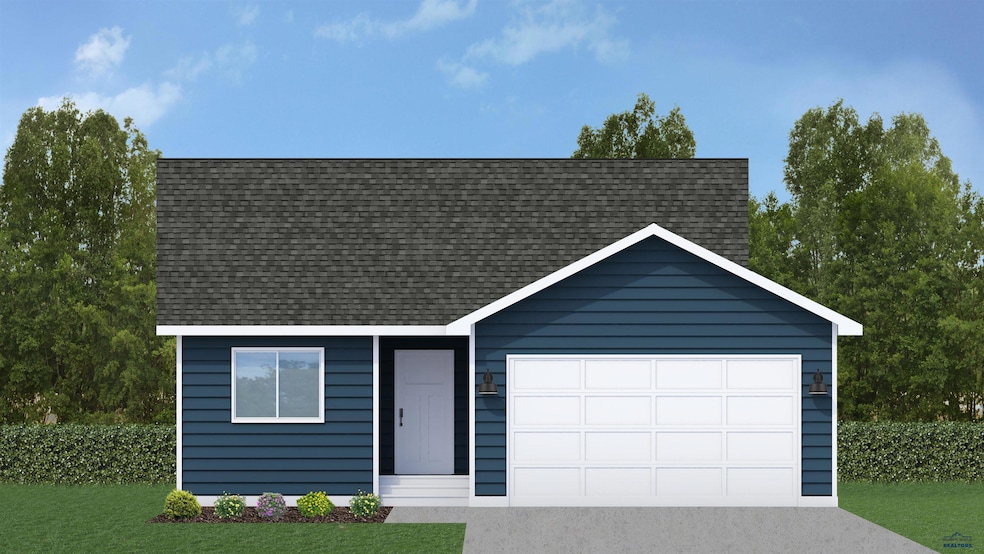
434 Alpha Ave Box Elder, SD 57719
Estimated payment $2,039/month
Highlights
- New Construction
- Ranch Style House
- 2 Car Attached Garage
- Vaulted Ceiling
- Neighborhood Views
- Walk-In Closet
About This Home
Welcome to 430 Alpha Ave! This modern new one level home features two spacious bedrooms with master bath and second common bath along with attached two stall garage. New home buying made easy! Affordable homes with upgraded finishes. Standard features include granite countertops, LED lighting package, high efficiency natural gas furnace with central air and full-sized stainless kitchen appliances included! Class 4, impact resistant shingles and LP Smartside siding to keep your home looking great for years. Active Radon Mitigation Systems installed in all UniMAX homes! Starting soon; select all color preferences now!
Home Details
Home Type
- Single Family
Year Built
- Built in 2025 | New Construction
Home Design
- Home to be built
- Ranch Style House
- Poured Concrete
- Composition Roof
- Hardboard
Interior Spaces
- 993 Sq Ft Home
- Vaulted Ceiling
- Ceiling Fan
- Neighborhood Views
- Crawl Space
- Fire and Smoke Detector
- Laundry on main level
Kitchen
- Electric Oven or Range
- Microwave
- Dishwasher
- Disposal
Flooring
- Carpet
- Vinyl
Bedrooms and Bathrooms
- 2 Bedrooms
- En-Suite Bathroom
- Walk-In Closet
- 2 Full Bathrooms
- Bathtub with Shower
- Shower Only
Parking
- 2 Car Attached Garage
- Garage Door Opener
Utilities
- Forced Air Heating and Cooling System
- Heating System Uses Gas
- Cable TV Available
Additional Features
- Patio
- 6,970 Sq Ft Lot
Community Details
- Alpha Omega Subdivision
Map
Home Values in the Area
Average Home Value in this Area
Property History
| Date | Event | Price | Change | Sq Ft Price |
|---|---|---|---|---|
| 09/24/2024 09/24/24 | For Sale | $309,900 | -- | $312 / Sq Ft |
Similar Homes in Box Elder, SD
Source: Black Hills Association of REALTORS®
MLS Number: 170691
- 430 Alpha Ave
- 38 Acres Alpha Ave
- 10 Acres Alpha Ave
- 3.66 Acres Alpha Ave
- 416 Alpha Ave
- TBD Alpha Ave
- Lot14 Block4 Alpha Ave
- Lot15 Block4 Alpha Ave
- 412 Alpha Ave
- 408 Alpha Ave
- 404 Alpha Ave
- 303 Northern Lights Blvd E
- Lot5 Block2 Northern Lights Blvd E
- Lot6 Block2 Northern Lights Blvd E
- Lot3 Block2 Northern Lights Blvd E
- Lot4 Block2 Northern Lights Blvd E
- Lot2 Block2 Northern Lights Blvd E
- Lot1 Block2 Northern Lights Blvd E
- TBD Northern Lights Blvd E
- 297 Northern Lights Blvd E
