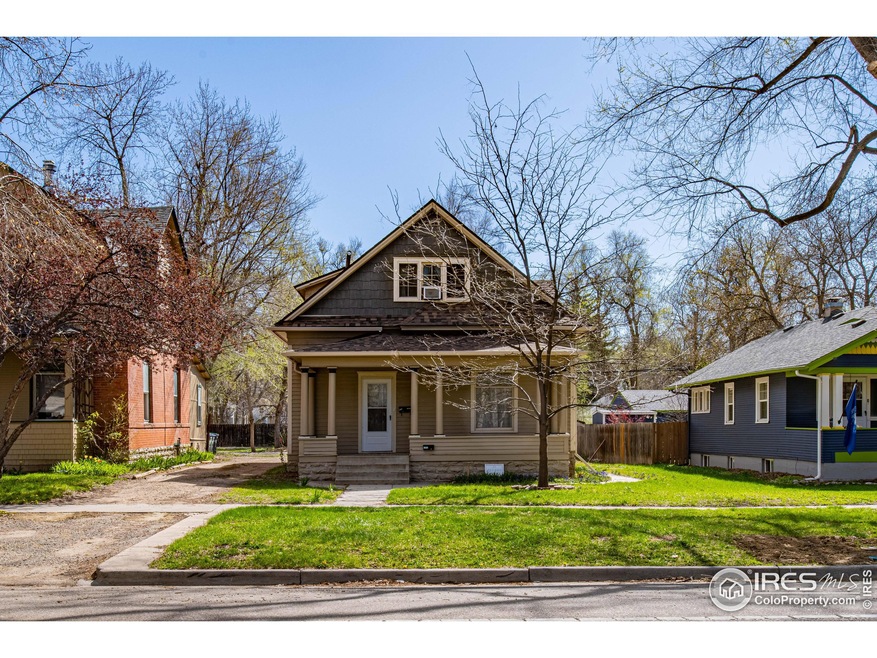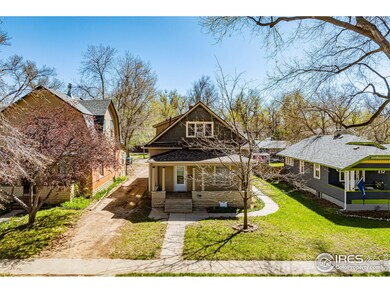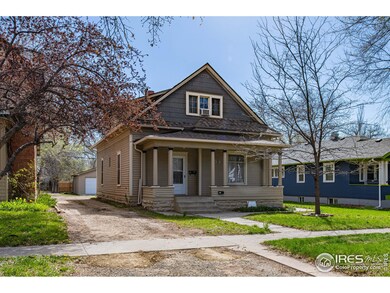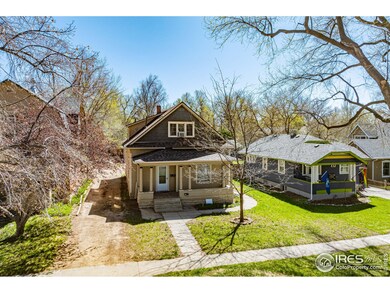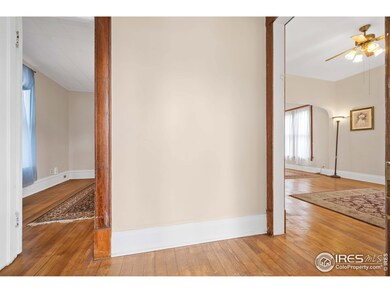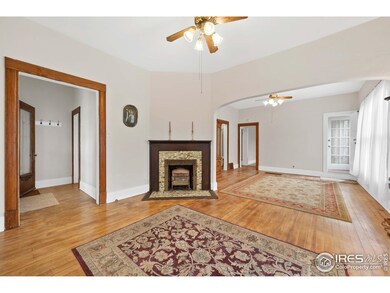
434 Collyer St Longmont, CO 80501
Kensington NeighborhoodHighlights
- The property is located in a historic district
- Wood Flooring
- Wood Frame Window
- American Four Square Architecture
- No HOA
- 5-minute walk to Collyer Park
About This Home
As of October 2024OLD TOWN charmer in superb location, enjoy your walk to restaurants, school, breweries, coffee shops, library, park, shopping. Lovely 2-story graced with original HW floors, period arches and ceramic fireplace, tastefully updated with new kitchen and bath. Upper level is separate, self-contained, has been used as a rental, can be converted back. Upper level most recently rented for $895/mo. 2-car garage rebuilt in 2021 w/alley access. Large yard suitable for RV parking or gardening. Shared driveway. Exterior and interior newly painted, roof replaced with class 4 shingles in 2023. Has had many updates, priced below market to reflect some additional work that could be done, selling as-is.
Home Details
Home Type
- Single Family
Est. Annual Taxes
- $3,120
Year Built
- Built in 1939
Lot Details
- 8,735 Sq Ft Lot
- West Facing Home
- Partially Fenced Property
- Level Lot
Parking
- 2 Car Detached Garage
- Alley Access
- Garage Door Opener
- Drive Through
Home Design
- American Four Square Architecture
- Dwelling with Rental
- Wood Frame Construction
- Composition Roof
Interior Spaces
- 1,600 Sq Ft Home
- 2-Story Property
- Ceiling Fan
- Window Treatments
- Wood Frame Window
- Living Room with Fireplace
- Dining Room
- Wood Flooring
- Washer and Dryer Hookup
Kitchen
- Electric Oven or Range
- Microwave
- Dishwasher
- Disposal
Bedrooms and Bathrooms
- 4 Bedrooms
Basement
- Partial Basement
- Laundry in Basement
Outdoor Features
- Enclosed patio or porch
- Exterior Lighting
Location
- The property is located in a historic district
Schools
- Columbine Elementary School
- Trail Ridge Middle School
- Skyline High School
Utilities
- Air Conditioning
- Forced Air Heating System
- High Speed Internet
- Satellite Dish
- Cable TV Available
Community Details
- No Home Owners Association
- Old Town Longmont Subdivision
Listing and Financial Details
- Assessor Parcel Number R0046524
Map
Home Values in the Area
Average Home Value in this Area
Property History
| Date | Event | Price | Change | Sq Ft Price |
|---|---|---|---|---|
| 10/07/2024 10/07/24 | Sold | $550,000 | -6.9% | $344 / Sq Ft |
| 08/21/2024 08/21/24 | For Sale | $590,500 | -- | $369 / Sq Ft |
Tax History
| Year | Tax Paid | Tax Assessment Tax Assessment Total Assessment is a certain percentage of the fair market value that is determined by local assessors to be the total taxable value of land and additions on the property. | Land | Improvement |
|---|---|---|---|---|
| 2024 | $3,120 | $33,065 | $6,526 | $26,539 |
| 2023 | $3,120 | $33,065 | $10,211 | $26,539 |
| 2022 | $2,505 | $25,312 | $7,631 | $17,681 |
| 2021 | $2,645 | $27,142 | $7,851 | $19,291 |
| 2020 | $2,460 | $25,325 | $8,580 | $16,745 |
| 2019 | $2,421 | $25,325 | $8,580 | $16,745 |
| 2018 | $2,059 | $21,679 | $9,000 | $12,679 |
| 2017 | $2,031 | $23,968 | $9,950 | $14,018 |
| 2016 | $1,680 | $17,575 | $7,323 | $10,252 |
| 2015 | $1,601 | $17,074 | $7,801 | $9,273 |
| 2014 | $1,595 | $17,074 | $7,801 | $9,273 |
Mortgage History
| Date | Status | Loan Amount | Loan Type |
|---|---|---|---|
| Open | $522,500 | New Conventional |
Deed History
| Date | Type | Sale Price | Title Company |
|---|---|---|---|
| Special Warranty Deed | $550,000 | None Listed On Document | |
| Interfamily Deed Transfer | -- | None Available | |
| Interfamily Deed Transfer | -- | -- | |
| Deed | -- | -- | |
| Deed | -- | -- | |
| Deed | $17,500 | -- |
Similar Homes in Longmont, CO
Source: IRES MLS
MLS Number: 1016909
APN: 1315034-03-001
- 422 Atwood St
- 400 Emery St Unit 103
- 400 Emery St Unit 208
- 428 Baker St
- 410 Baker St
- 320 Baker St
- 400 Main St Unit 1
- 230 Emery St
- 504 Martin St
- 700 Atwood St
- 42 Marshall Place
- 727 Baker St
- 104 Rothrock Place
- 610 Terry St
- 409 Terry St Unit D
- 409 Terry St Unit A
- 821 Collyer St
- 436 Pratt St
- 820 Kimbark St Unit B
- 144 E 5th Ave
