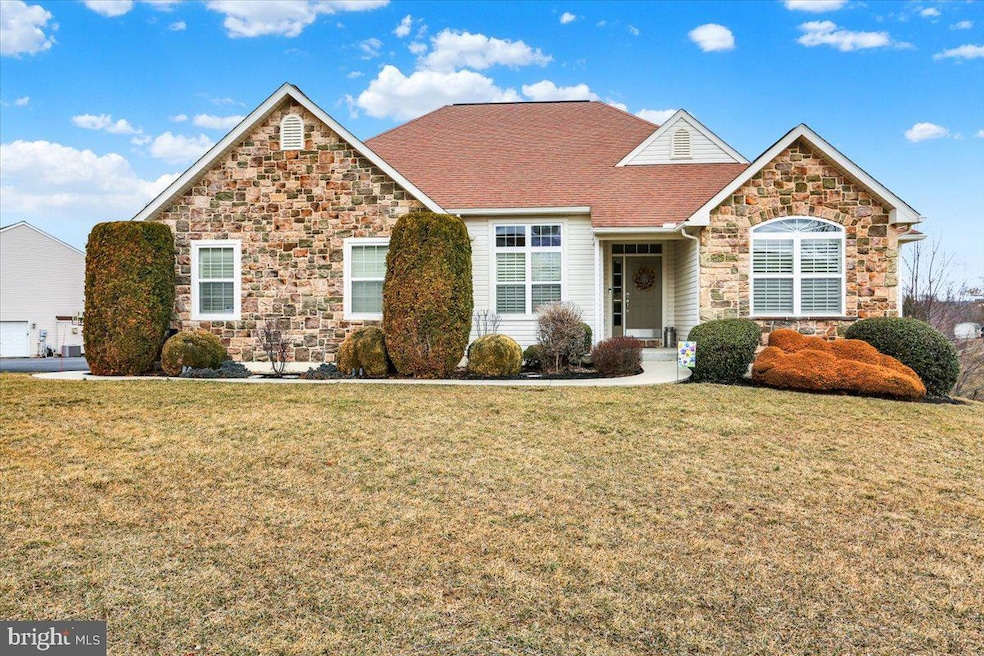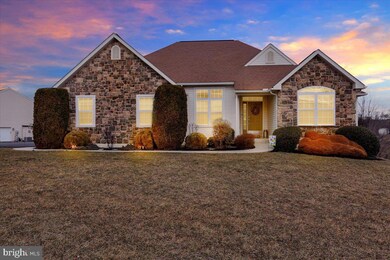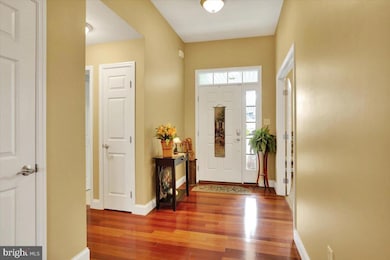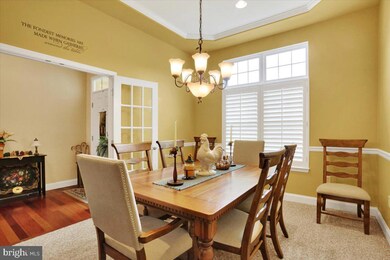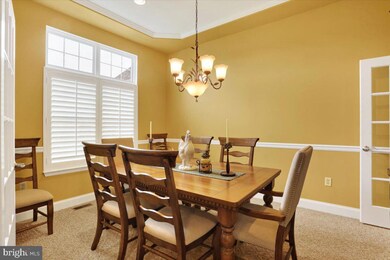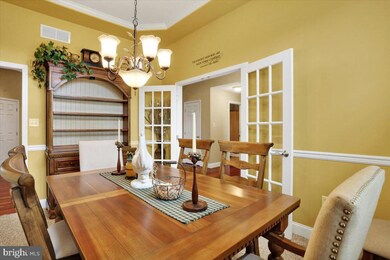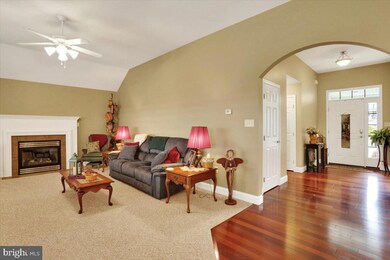
434 Eagleview Dr Mohrsville, PA 19541
Centerport NeighborhoodEstimated payment $3,474/month
Highlights
- Mountain View
- Recreation Room
- Wood Flooring
- Deck
- Rambler Architecture
- Main Floor Bedroom
About This Home
Seller is requesting highest & best offers be submitted by 6:30 PM on Monday, March 10.
Stunning Ranch Home in Hill Crest Estates offers you One Floor Living at its Finest! A spacious foyer with Brazillian cherry hardwood flooring welcomes you into the home. To the left of the foyer is a formal dining room with tray ceiling and french doors. The kitchen is a show stopper and is open to the breakfast room, which leads to the covered deck, and the family room with vaulted ceiling and fireplace. Tucked behind the kitchen is the laundry room and the primary suite with vaulted ceiling, walk in closets, and en suite bathroom. To the right of the foyer, there are two additional bedrooms that share a second full bathroom. Just wait until you see the basement! The basement includes a mechanical, storage room and a second full storage room. The majority of the basement has been finished and includes a custom, wet bar and recreation room that leads to the backyard complete with a stamped concrete patio. This home is move in ready and loaded with upgrades, including custom plantation window shutters throughout the home and a whole house generator.
Home Details
Home Type
- Single Family
Est. Annual Taxes
- $8,267
Year Built
- Built in 2006
Lot Details
- 1.2 Acre Lot
- Corner Lot
- Level Lot
- Open Lot
- Back, Front, and Side Yard
- Property is in excellent condition
- Zoning described as R1 Residential
Parking
- 2 Car Direct Access Garage
- 6 Driveway Spaces
- Oversized Parking
- Garage Door Opener
Home Design
- Rambler Architecture
- Pitched Roof
- Shingle Roof
- Stone Siding
- Vinyl Siding
- Concrete Perimeter Foundation
Interior Spaces
- Property has 1 Level
- Wet Bar
- Bar
- Ceiling height of 9 feet or more
- Ceiling Fan
- Recessed Lighting
- Gas Fireplace
- Window Treatments
- Combination Kitchen and Living
- Formal Dining Room
- Recreation Room
- Mountain Views
Kitchen
- Breakfast Room
- Eat-In Kitchen
- Built-In Self-Cleaning Oven
- Built-In Range
- Built-In Microwave
- Stainless Steel Appliances
- Upgraded Countertops
Flooring
- Wood
- Carpet
Bedrooms and Bathrooms
- 3 Main Level Bedrooms
- En-Suite Primary Bedroom
- Walk-In Closet
- Soaking Tub
- Bathtub with Shower
Laundry
- Laundry Room
- Laundry on main level
Partially Finished Basement
- Walk-Out Basement
- Basement Fills Entire Space Under The House
Outdoor Features
- Deck
- Patio
- Exterior Lighting
- Shed
- Porch
Schools
- Schuylkill Valley Elementary And Middle School
- Schulykill Valley High School
Utilities
- Forced Air Heating and Cooling System
- Heating System Powered By Owned Propane
- Underground Utilities
- 200+ Amp Service
- Propane Water Heater
- Cable TV Available
Community Details
- No Home Owners Association
- Built by GRETH HOMES
- Hill Crest Estates Subdivision, Monroe Floorplan
Listing and Financial Details
- Tax Lot 6188
- Assessor Parcel Number 36-4480-01-47-6188
Map
Home Values in the Area
Average Home Value in this Area
Tax History
| Year | Tax Paid | Tax Assessment Tax Assessment Total Assessment is a certain percentage of the fair market value that is determined by local assessors to be the total taxable value of land and additions on the property. | Land | Improvement |
|---|---|---|---|---|
| 2025 | $2,113 | $221,200 | $28,600 | $192,600 |
| 2024 | $8,119 | $221,200 | $28,600 | $192,600 |
| 2023 | $7,967 | $221,200 | $28,600 | $192,600 |
| 2022 | $7,927 | $221,200 | $28,600 | $192,600 |
| 2021 | $7,927 | $221,200 | $28,600 | $192,600 |
| 2020 | $7,927 | $221,200 | $28,600 | $192,600 |
| 2019 | $7,761 | $221,200 | $28,600 | $192,600 |
| 2018 | $7,761 | $221,200 | $28,600 | $192,600 |
| 2017 | $7,698 | $221,200 | $28,600 | $192,600 |
| 2016 | $1,676 | $221,200 | $28,600 | $192,600 |
| 2015 | $1,676 | $221,200 | $28,600 | $192,600 |
| 2014 | $1,676 | $221,200 | $28,600 | $192,600 |
Property History
| Date | Event | Price | Change | Sq Ft Price |
|---|---|---|---|---|
| 03/11/2025 03/11/25 | Pending | -- | -- | -- |
| 03/07/2025 03/07/25 | For Sale | $499,900 | -- | $255 / Sq Ft |
Deed History
| Date | Type | Sale Price | Title Company |
|---|---|---|---|
| Deed | $293,000 | None Available | |
| Deed | $333,036 | None Available |
Mortgage History
| Date | Status | Loan Amount | Loan Type |
|---|---|---|---|
| Closed | $93,000 | New Conventional | |
| Previous Owner | $299,000 | New Conventional | |
| Previous Owner | $3,043,682 | Unknown |
Similar Homes in Mohrsville, PA
Source: Bright MLS
MLS Number: PABK2054086
APN: 36-4480-01-47-6188
- 230 Eagleview Dr
- 129 Robby Dr
- 128 Robby Dr
- 0 Mahlon Dr
- 455 White Oak Ln
- 467 Bellemans Church Rd
- 704 Belfair Dr
- 550 Elm St
- 117 Reeser St
- 192 Cemetery Ln
- 783 White Oak Ln
- Lot #5 Rickenbach Rd
- Lot #4 Rickenbach Rd
- Lot #3 Rickenbach Rd
- Lot #2 Rickenbach Rd
- 0 Ida Red Dr
- 122 Ida Red Dr
- 196 Sunglo Dr Unit (LOT 118)
- 1264 W Leesport Rd
- 10 Rome Dr
