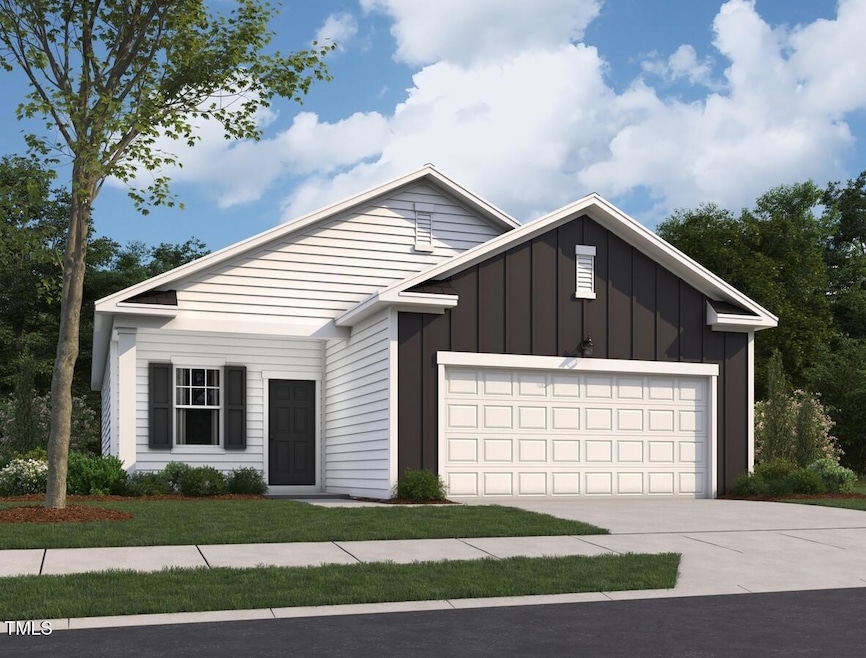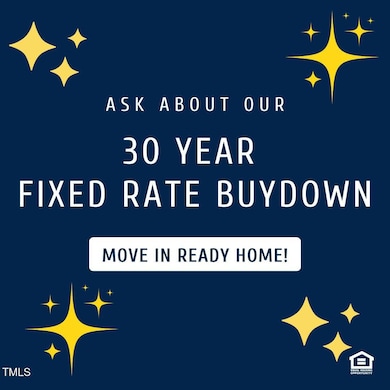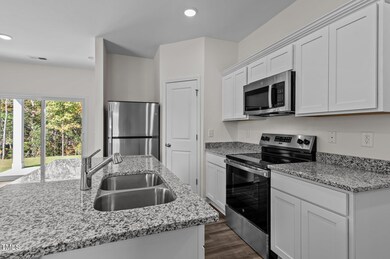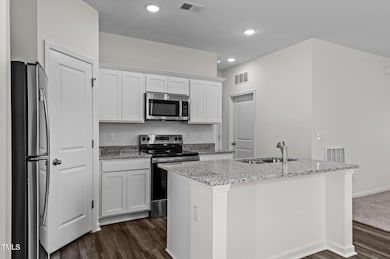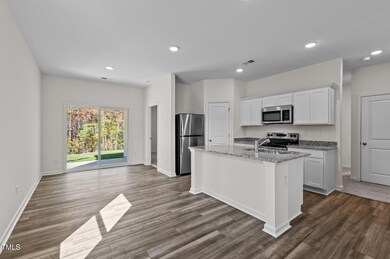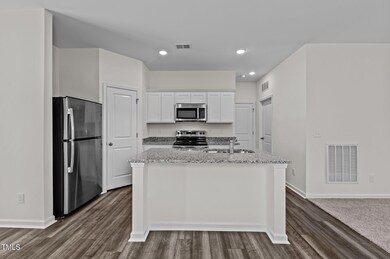
434 Glover Park Memorial Dr Nashville, NC 27586
Highlights
- New Construction
- 2 Car Attached Garage
- Luxury Vinyl Tile Flooring
- Traditional Architecture
- 1-Story Property
- Central Heating and Cooling System
About This Home
As of April 2025Step inside this charming one-story home and experience the perfect blend of comfort and style. From top to bottom, every detail has been thoughtfully designed with modern finishes that make this house feel like home. The spacious kitchen features granite countertops and brand-new stainless steel appliances, making it ideal for preparing family meals or entertaining guests.
The Falcon floor plan offers generous space throughout, including a primary bedroom with a walk-in closet for added storage. Plus, the home is complete with a convenient 2-car garage, providing both shelter for your vehicles and extra storage.
Key Features:
Brand-New Stainless Steel Appliances
Washer and Dryer
Granite Countertops
Energy-Efficient Design
2-Car Garage
Walk-In Closet
With its modern amenities and thoughtful layout, this home is perfect for those looking to settle into a comfortable and functional space. Don't miss your chance to make this stunning property your new home. Contact us today for more information or to schedule a tour!
Enjoy the benefits of an energy-efficient design and the added convenience of a two-car garage. Located near top-rated schools, shopping centers, and Glover Park in Nashville, NC, this home offers everything a family could need.
Home Details
Home Type
- Single Family
Year Built
- Built in 2024 | New Construction
HOA Fees
- $300 One-Time Association Fee
Parking
- 2 Car Attached Garage
- 2 Open Parking Spaces
Home Design
- Traditional Architecture
- Slab Foundation
- Frame Construction
- Shingle Roof
- Vinyl Siding
Interior Spaces
- 1,212 Sq Ft Home
- 1-Story Property
Flooring
- Carpet
- Luxury Vinyl Tile
Bedrooms and Bathrooms
- 3 Bedrooms
- 2 Full Bathrooms
Schools
- Nashville Elementary School
- Nash Central Middle School
- Nash Central High School
Additional Features
- 7,841 Sq Ft Lot
- Central Heating and Cooling System
Community Details
- $42 Monthly HOA Fees
- Association fees include ground maintenance, road maintenance
- Cardianl Woods Association, Phone Number (252) 486-6147
- Built by Starlight Homes
- Cardinal Woods Subdivision, Falcon Floorplan
Map
Home Values in the Area
Average Home Value in this Area
Property History
| Date | Event | Price | Change | Sq Ft Price |
|---|---|---|---|---|
| 04/09/2025 04/09/25 | Sold | $262,990 | +1.9% | $217 / Sq Ft |
| 03/10/2025 03/10/25 | Pending | -- | -- | -- |
| 03/01/2025 03/01/25 | Price Changed | $257,990 | -4.4% | $213 / Sq Ft |
| 02/14/2025 02/14/25 | Price Changed | $269,990 | +0.7% | $223 / Sq Ft |
| 02/12/2025 02/12/25 | Price Changed | $267,990 | -0.7% | $221 / Sq Ft |
| 01/29/2025 01/29/25 | Price Changed | $269,990 | -1.8% | $223 / Sq Ft |
| 01/25/2025 01/25/25 | Price Changed | $274,990 | -0.4% | $227 / Sq Ft |
| 01/09/2025 01/09/25 | Price Changed | $275,990 | +0.4% | $228 / Sq Ft |
| 01/02/2025 01/02/25 | Price Changed | $274,990 | +1.5% | $227 / Sq Ft |
| 12/07/2024 12/07/24 | Price Changed | $270,990 | -0.7% | $224 / Sq Ft |
| 11/02/2024 11/02/24 | For Sale | $272,990 | -- | $225 / Sq Ft |
Similar Homes in the area
Source: Doorify MLS
MLS Number: 10061519
- 724 Prestwick Dr
- 208 Essex Rd
- 1161 Centerview Dr
- 1125 Centerview Dr
- 1137 Centerview Dr
- 1149 Centerview Dr
- 1170 Parkside Dr
- 1070 Parkside Dr
- 1050 Parkside Dr
- 1114 Centerview Dr
- 1128 Centerview Dr
- 1140 Centerview Dr
- 1148 Centerview Dr
- 1175 Centerview Dr
- 456 Glover Park Memorial Dr
- 924 Old Wilson Rd
- 1235 Pond Overlook Dr
- 1215 Pond Overlook Dr
- 817 S Creek Dr
