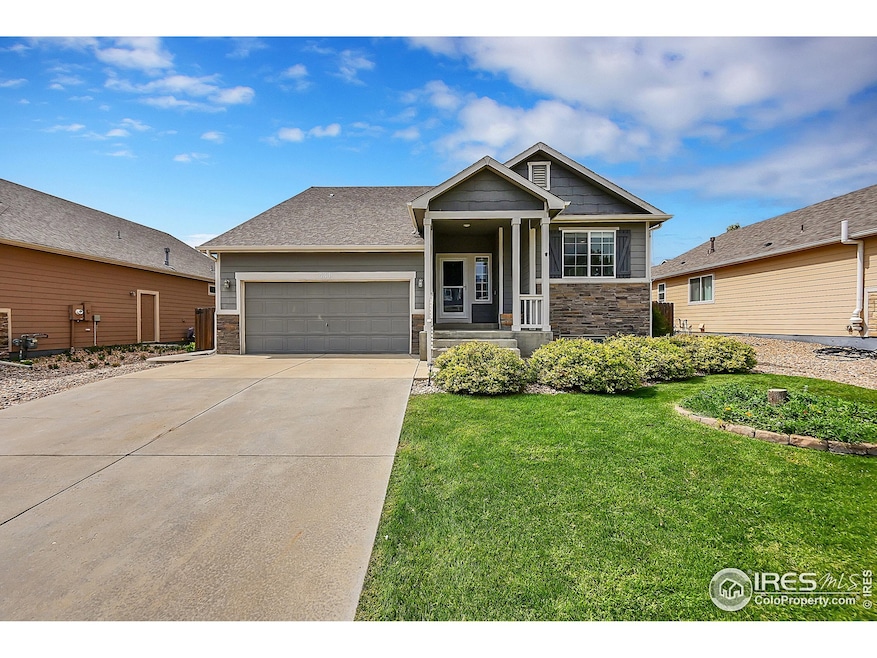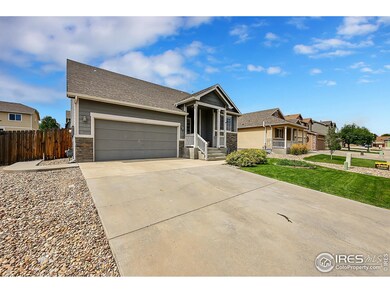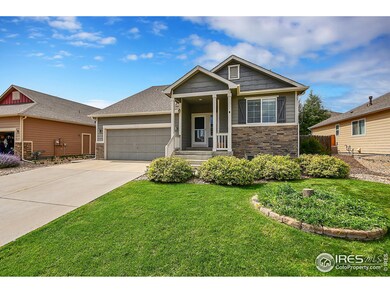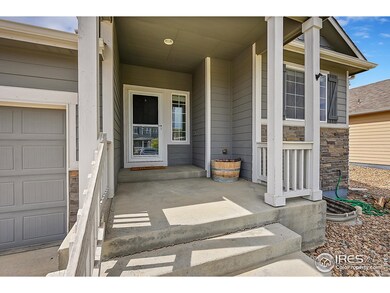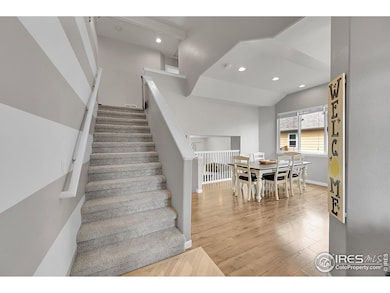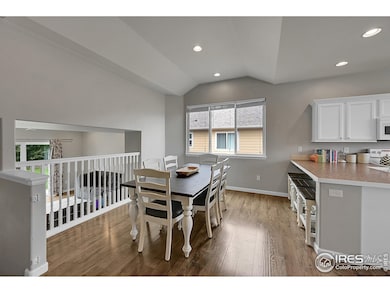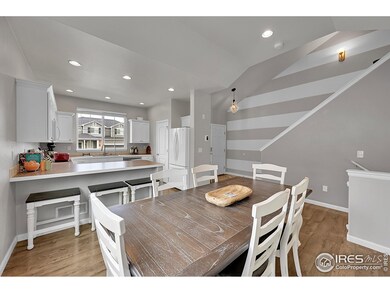
434 Homestead Ln Johnstown, CO 80534
Highlights
- Open Floorplan
- Wood Flooring
- Eat-In Kitchen
- Cathedral Ceiling
- 3 Car Attached Garage
- Walk-In Closet
About This Home
As of April 2025Come see this stunning single-family home in one of Johnstown's most coveted neighborhoods. The interior boasts beautiful hardwood floors on both the main and lower levels. An open floor plan highlights an eat-in kitchen with fresh white cabinetry, abundant natural light, and a spacious living room just a few steps down from the main floor. The lower level features a convenient half bath and an updated laundry room. Upstairs, you'll find a master suite with a double vanity and walk-in closet, along with two additional bedrooms and another full bathroom. The finished basement offers a versatile bonus room perfect for a bedroom or office. The backyard is an entertainer's paradise with a dog run, large concrete patio, fenced garden, and a kids' play area. Enjoy close distance to the community park, YMCA, grocery store, library, and Old Town restaurants. With close proximity to I-25 and just a 15-minute drive to the Centerra area, which offers ample shopping and dining options, this home combines convenience with charm.
Last Buyer's Agent
Kendra Lanterman
Home Details
Home Type
- Single Family
Est. Annual Taxes
- $4,000
Year Built
- Built in 2013
Lot Details
- 6,000 Sq Ft Lot
- Sprinkler System
HOA Fees
- $36 Monthly HOA Fees
Parking
- 3 Car Attached Garage
Home Design
- Wood Frame Construction
- Composition Roof
- Rough-in for Radon
Interior Spaces
- 1,959 Sq Ft Home
- 3-Story Property
- Open Floorplan
- Cathedral Ceiling
- Window Treatments
- Family Room
- Laundry on main level
Kitchen
- Eat-In Kitchen
- Electric Oven or Range
- Microwave
- Dishwasher
Flooring
- Wood
- Carpet
Bedrooms and Bathrooms
- 4 Bedrooms
- Walk-In Closet
- Primary Bathroom is a Full Bathroom
Schools
- Letford Elementary School
- Milliken Middle School
- Roosevelt High School
Utilities
- Forced Air Heating and Cooling System
Listing and Financial Details
- Assessor Parcel Number R1843802
Community Details
Overview
- Johnstown Farms Fg#1 Subdivision
Recreation
- Community Playground
Map
Home Values in the Area
Average Home Value in this Area
Property History
| Date | Event | Price | Change | Sq Ft Price |
|---|---|---|---|---|
| 04/18/2025 04/18/25 | Sold | $488,000 | +0.6% | $249 / Sq Ft |
| 03/13/2025 03/13/25 | For Sale | $485,000 | 0.0% | $248 / Sq Ft |
| 02/10/2023 02/10/23 | Sold | $485,000 | +1.0% | $248 / Sq Ft |
| 01/05/2023 01/05/23 | Pending | -- | -- | -- |
| 12/29/2022 12/29/22 | For Sale | $480,000 | +156.8% | $245 / Sq Ft |
| 01/28/2019 01/28/19 | Off Market | $186,950 | -- | -- |
| 02/01/2013 02/01/13 | Sold | $186,950 | +1.9% | $117 / Sq Ft |
| 01/02/2013 01/02/13 | Pending | -- | -- | -- |
| 12/28/2012 12/28/12 | For Sale | $183,375 | -- | $114 / Sq Ft |
Tax History
| Year | Tax Paid | Tax Assessment Tax Assessment Total Assessment is a certain percentage of the fair market value that is determined by local assessors to be the total taxable value of land and additions on the property. | Land | Improvement |
|---|---|---|---|---|
| 2024 | $3,837 | $30,240 | $5,700 | $24,540 |
| 2023 | $3,837 | $30,530 | $5,750 | $24,780 |
| 2022 | $3,508 | $23,030 | $4,930 | $18,100 |
| 2021 | $3,706 | $23,700 | $5,080 | $18,620 |
| 2020 | $3,547 | $23,150 | $4,580 | $18,570 |
| 2019 | $2,913 | $23,150 | $4,580 | $18,570 |
| 2018 | $2,444 | $19,410 | $4,320 | $15,090 |
| 2017 | $2,471 | $19,410 | $4,320 | $15,090 |
| 2016 | $2,067 | $16,230 | $3,180 | $13,050 |
| 2015 | $2,086 | $16,230 | $3,180 | $13,050 |
| 2014 | $1,759 | $9,650 | $2,010 | $7,640 |
Mortgage History
| Date | Status | Loan Amount | Loan Type |
|---|---|---|---|
| Open | $305,000 | New Conventional | |
| Previous Owner | $140,000 | Construction | |
| Previous Owner | $286,000 | No Value Available | |
| Previous Owner | $287,300 | New Conventional | |
| Previous Owner | $225,600 | New Conventional | |
| Previous Owner | $186,615 | New Conventional |
Deed History
| Date | Type | Sale Price | Title Company |
|---|---|---|---|
| Warranty Deed | $485,000 | -- | |
| Personal Reps Deed | -- | -- | |
| Warranty Deed | $338,000 | Cherry Creek Title | |
| Interfamily Deed Transfer | -- | Fidelity National Title | |
| Special Warranty Deed | $186,000 | Heritage Title | |
| Special Warranty Deed | -- | Heritage Title | |
| Special Warranty Deed | $22,200 | None Available |
Similar Homes in Johnstown, CO
Source: IRES MLS
MLS Number: 1028356
APN: R1843802
- 461 Pioneer Ln
- 454 Pioneer Ln
- 491 Homestead Ln
- 410 Edgewood Ave
- 215 Dee Rd
- 485 Frontier Ln
- 326 Riviera Ln
- 474 Castle Pines Ave
- 10 S Fremont Ave
- 315 Maestes St
- 308 Charlotte St
- 450 Saint Charles Place
- 514 Whitmore Ct
- 255 Penguin St
- 416 Mountain Bluebird Dr
- 299 Penguin St
- 305 Cardinal St
- 418 Condor Way
- 406 Condor Way
- 416 Condor Way
