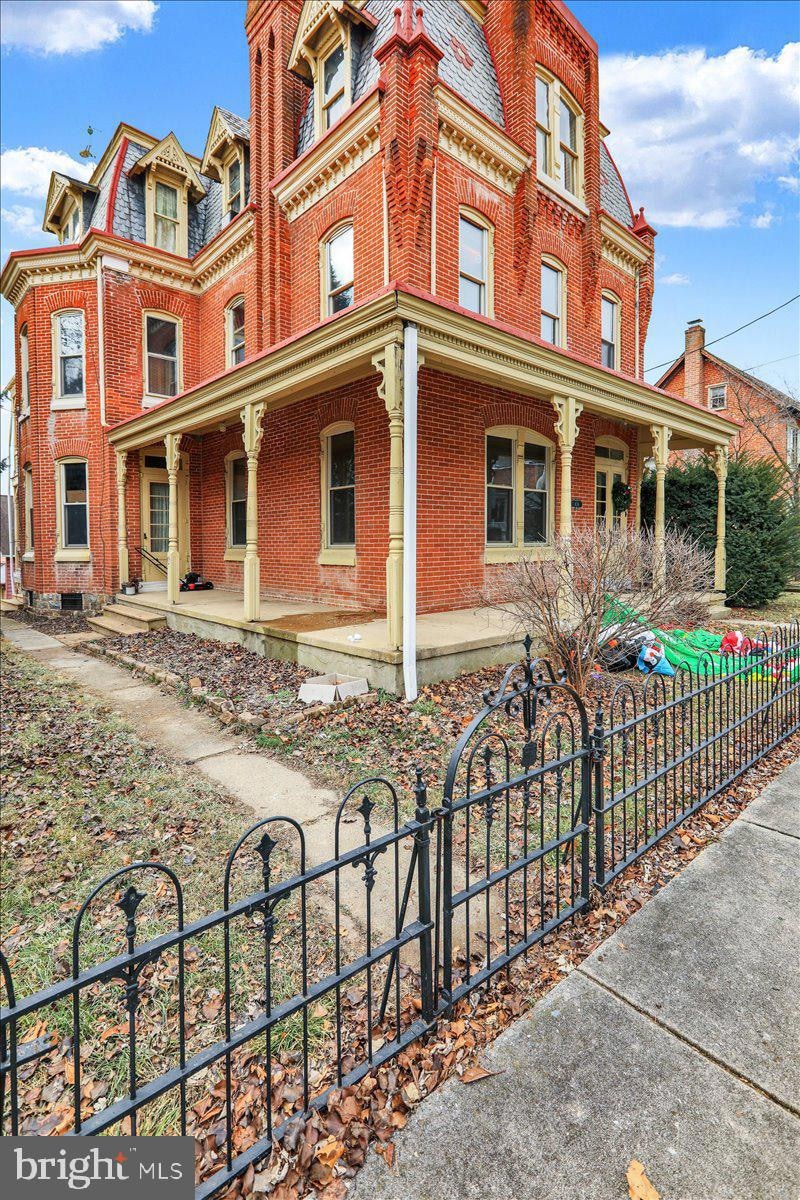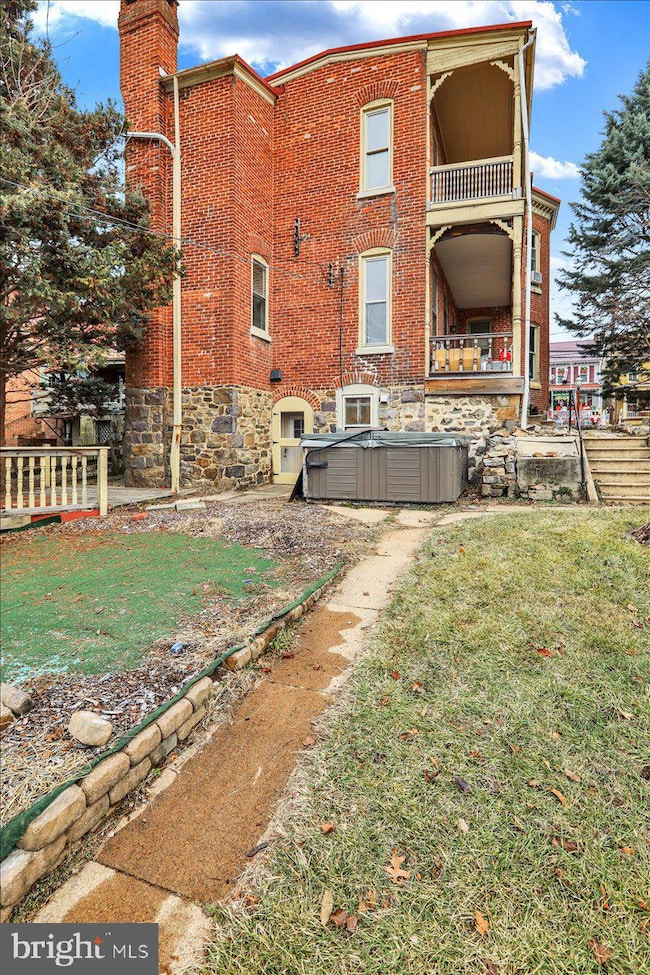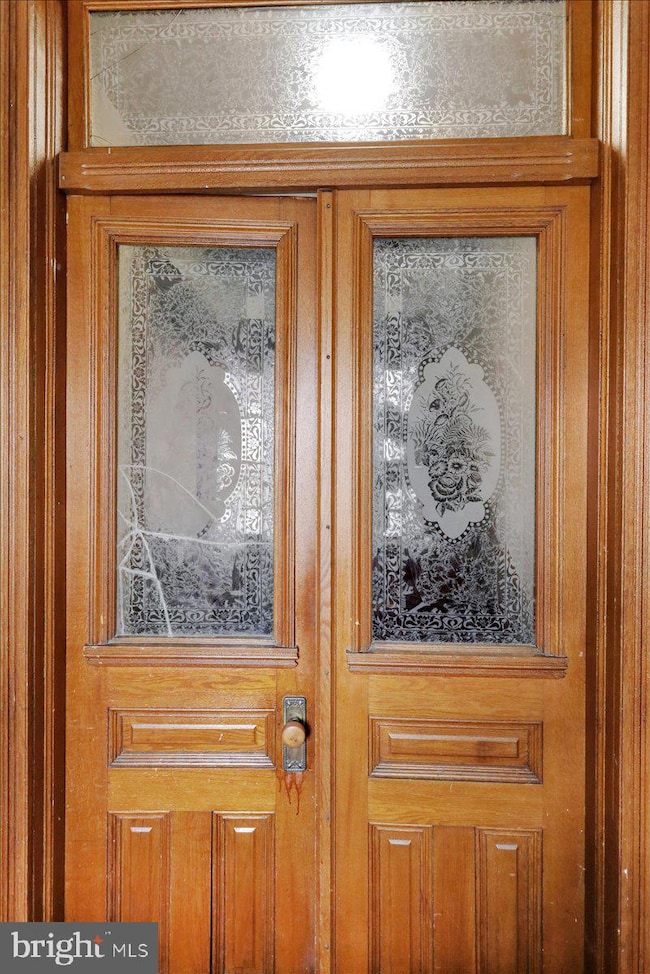434 Main St Oley, PA 19547
Oley NeighborhoodEstimated payment $2,521/month
Highlights
- Dual Staircase
- Victorian Architecture
- Den
- Wood Flooring
- No HOA
- Double Door Entry
About This Home
Step into the timeless elegance of the Deturk Mansion, a stunning brick Victorian masterpiece built in 1902 and located in the heart of Oley. This historic gem exudes character, blending vintage charm with functional sophistication. As you enter through the double etched-glass doors, you'll be welcomed into a grand foyer that opens to the home's impeccable craftsmanship. High ceilings, intricate woodwork, and detailed moldings create an inviting atmosphere throughout. The first floor offers a range of living spaces perfect for entertaining or everyday relaxation. Enjoy the warmth of the formal parlor with its stately wood mantle and pocket doors, sip a drink from the wet bar in the formal dining room, unwind in the cozy family room, or gather in the expansive kitchen featuring a massive island for cooking or casual dining. The second floor boasts four generously sized bedrooms and two full baths, while the third floor expands your options with four additional bedrooms and an office space. Every room is bathed in natural light, thanks to large windows and tall ceilings, offering a sense of airy comfort. Outside, the wraparound front and side porches invite you to savor peaceful mornings or evenings, while a second-story balcony, accessible from two bedrooms, offers a private outdoor retreat. At the back of the property, a detached two-car garage includes a two-bedroom apartment—perfect for hosting guests or creating an income-generating rental. With its classic architecture, spacious layout, and versatile features, the Deturk Mansion is more than a home—it's a lifestyle steeped in history and charm.
Home Details
Home Type
- Single Family
Est. Annual Taxes
- $5,481
Year Built
- Built in 1902
Lot Details
- 8,276 Sq Ft Lot
- Wrought Iron Fence
- Partially Fenced Property
- Zoning described as 117 Res: 1 Fam, 3 Sty, Brick
Parking
- 2 Car Detached Garage
- Side Facing Garage
- On-Street Parking
Home Design
- Victorian Architecture
- Brick Exterior Construction
- Stone Foundation
- Slate Roof
Interior Spaces
- 3,866 Sq Ft Home
- Property has 3 Levels
- Dual Staircase
- Crown Molding
- Wainscoting
- Ceiling height of 9 feet or more
- Ceiling Fan
- Fireplace Mantel
- Double Door Entry
- French Doors
- Family Room
- Living Room
- Dining Room
- Den
- Unfinished Basement
- Walk-Up Access
Kitchen
- Electric Oven or Range
- Dishwasher
- Kitchen Island
Flooring
- Wood
- Partially Carpeted
- Laminate
Bedrooms and Bathrooms
- 8 Bedrooms
- En-Suite Primary Bedroom
- Walk-In Closet
- Bathtub with Shower
- Walk-in Shower
Outdoor Features
- Balcony
- Wrap Around Porch
Schools
- Oley Valley Elementary And Middle School
- Oley Valley Senior High School
Utilities
- Coal Stove
- Radiator
- Heating System Uses Oil
- Pellet Stove burns compressed wood to generate heat
- 200+ Amp Service
- Electric Water Heater
- Cable TV Available
Community Details
- No Home Owners Association
Listing and Financial Details
- Tax Lot 5492
- Assessor Parcel Number 67-5348-07-69-5492
Map
Home Values in the Area
Average Home Value in this Area
Tax History
| Year | Tax Paid | Tax Assessment Tax Assessment Total Assessment is a certain percentage of the fair market value that is determined by local assessors to be the total taxable value of land and additions on the property. | Land | Improvement |
|---|---|---|---|---|
| 2025 | $1,795 | $122,800 | $28,800 | $94,000 |
| 2024 | $5,301 | $122,800 | $28,800 | $94,000 |
| 2023 | $5,118 | $122,800 | $28,800 | $94,000 |
| 2022 | $5,021 | $122,800 | $28,800 | $94,000 |
| 2021 | $4,959 | $122,800 | $28,800 | $94,000 |
| 2020 | $4,886 | $122,800 | $28,800 | $94,000 |
| 2019 | $4,812 | $122,800 | $28,800 | $94,000 |
| 2018 | $4,750 | $122,800 | $28,800 | $94,000 |
| 2017 | $4,531 | $122,800 | $28,800 | $94,000 |
| 2016 | $1,266 | $122,800 | $28,800 | $94,000 |
| 2015 | $1,266 | $122,800 | $28,800 | $94,000 |
| 2014 | $1,266 | $122,800 | $28,800 | $94,000 |
Property History
| Date | Event | Price | Change | Sq Ft Price |
|---|---|---|---|---|
| 03/21/2025 03/21/25 | Price Changed | $369,900 | -1.4% | $96 / Sq Ft |
| 12/27/2024 12/27/24 | For Sale | $375,000 | 0.0% | $97 / Sq Ft |
| 05/30/2024 05/30/24 | Sold | $375,000 | -2.3% | $97 / Sq Ft |
| 05/03/2024 05/03/24 | Pending | -- | -- | -- |
| 04/10/2024 04/10/24 | Price Changed | $384,000 | -4.0% | $99 / Sq Ft |
| 01/30/2024 01/30/24 | For Sale | $399,900 | +6.6% | $103 / Sq Ft |
| 11/25/2023 11/25/23 | Off Market | $375,000 | -- | -- |
| 10/14/2023 10/14/23 | Price Changed | $399,900 | -5.9% | $103 / Sq Ft |
| 09/25/2023 09/25/23 | Price Changed | $425,000 | -5.6% | $110 / Sq Ft |
| 09/07/2023 09/07/23 | For Sale | $450,000 | +104.6% | $116 / Sq Ft |
| 03/31/2017 03/31/17 | Sold | $219,900 | 0.0% | $72 / Sq Ft |
| 12/21/2016 12/21/16 | Pending | -- | -- | -- |
| 09/20/2016 09/20/16 | For Sale | $219,900 | -- | $72 / Sq Ft |
Deed History
| Date | Type | Sale Price | Title Company |
|---|---|---|---|
| Deed | $375,000 | Signature Abstract | |
| Deed | $219,900 | None Available |
Mortgage History
| Date | Status | Loan Amount | Loan Type |
|---|---|---|---|
| Open | $337,500 | New Conventional | |
| Previous Owner | $13,409 | FHA | |
| Previous Owner | $204,251 | FHA | |
| Previous Owner | $215,916 | FHA |
Source: Bright MLS
MLS Number: PABK2052132
APN: 67-5348-07-69-5492
- 706 Main St
- 53 New Hope Blvd
- 836 Memorial Hwy
- 62 School Ln
- 322 Bertolet Mill Rd
- 10 Paradise Ct
- 511 Oley Rd
- 89 Snyder Rd
- 106 Link Rd
- 461 Oley Rd
- 20 Erhardt Rd
- 44 Forgedale Rd
- 79 Dreamland Park Dr
- 3836 Pricetown Rd
- 1918 Friedensburg Rd
- 12 Vista Ct
- 2693 W Philadelphia Ave
- 328 Orchard Rd
- 233 European Dr
- 1230 Church Lane Rd







