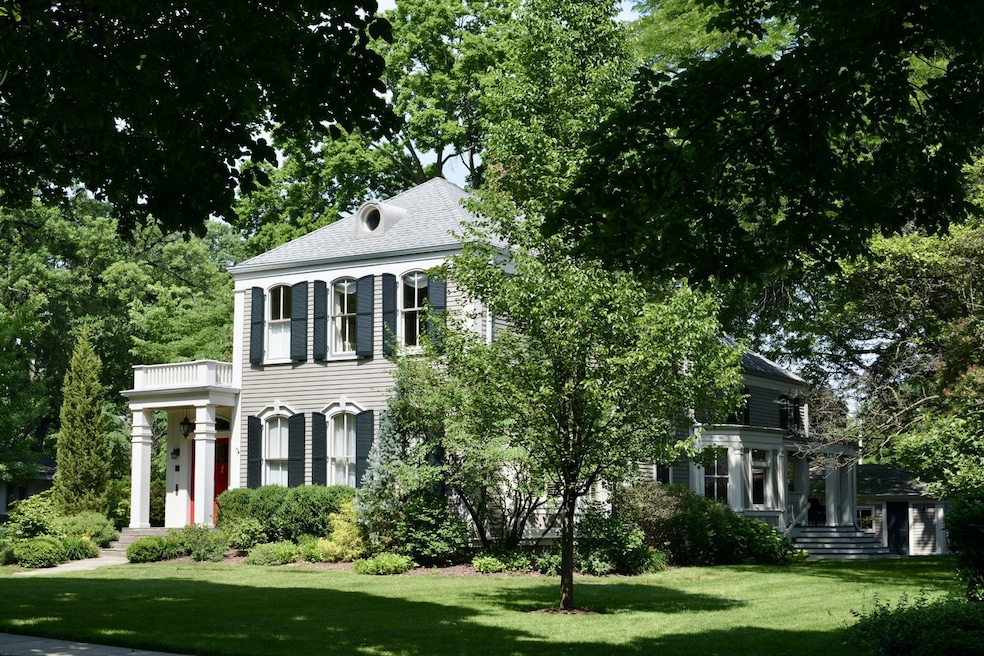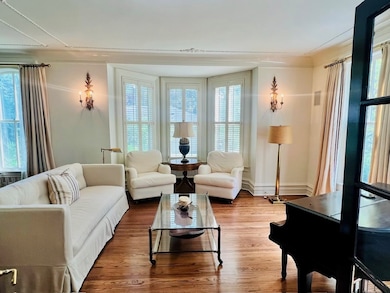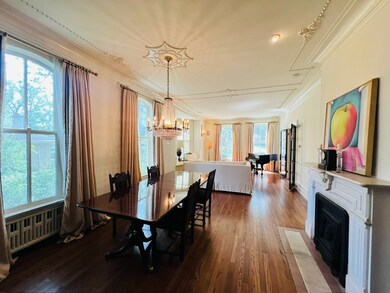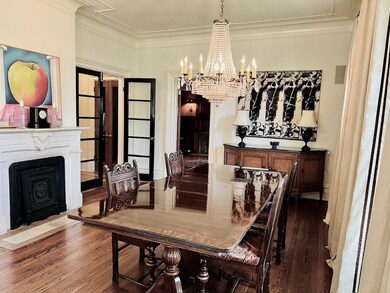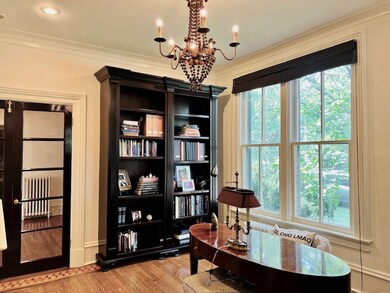
434 N East Ave Oak Park, IL 60302
Highlights
- Heated Floors
- 0.34 Acre Lot
- Family Room with Fireplace
- Oliver W Holmes Elementary School Rated A-
- Landscaped Professionally
- 4-minute walk to Holmes School Playground
About This Home
As of December 2024Classic vintage elegance combined with a modern touch; this one-of-a-kind residence exudes luxury throughout its 4,200 square feet of living space. The main level boasts a grand spiral staircase, 11' ceilings, 3 fireplaces, and a cherry-paneled family room with a built-in entertainment area. Entering the professionally designed eat-in kitchen, your eyes are drawn to the 5-burner luxury French LaCanche range. A custom-built library/den round out the main floor. One of two sets of stairs bring you to the second level, which includes a luxurious primary suite with an opulent spa bath, and three additional bedrooms. The lower level has a media room, ample open space, a laundry room, and a separate utility/storage space. The yard offers an elegant side porch with steps cascading into the lawn toward a natural stone patio defined by well-manicured evergreens and trees, and a 3-car garage. Back on the market after many updates in 2023-24, including new architectural roof shingles and flat roof membranes on the home and garage, a new perimeter fence, and power rodded and camera inspected sewer line to mainline. Please see the complete list of all updates and other home amenities under additional documents.
Home Details
Home Type
- Single Family
Est. Annual Taxes
- $30,541
Year Built
- Built in 1888 | Remodeled in 2008
Lot Details
- 0.34 Acre Lot
- Lot Dimensions are 84 x 175
- Dog Run
- Fenced Yard
- Landscaped Professionally
- Paved or Partially Paved Lot
- Sprinkler System
Parking
- 3 Car Detached Garage
- Garage ceiling height seven feet or more
- Garage Door Opener
- Off Alley Driveway
- Parking Included in Price
Home Design
- Victorian Architecture
- Frame Construction
- Asphalt Roof
- Rubber Roof
Interior Spaces
- 4,200 Sq Ft Home
- 2-Story Property
- Vaulted Ceiling
- Ceiling Fan
- Wood Burning Fireplace
- Gas Log Fireplace
- Entrance Foyer
- Family Room with Fireplace
- 3 Fireplaces
- Living Room with Fireplace
- Dining Room
- Library
- Recreation Room
- Unfinished Attic
- Storm Screens
Kitchen
- Microwave
- Dishwasher
- Disposal
Flooring
- Wood
- Heated Floors
- Stone
Bedrooms and Bathrooms
- 4 Bedrooms
- 4 Potential Bedrooms
- Whirlpool Bathtub
- Separate Shower
Laundry
- Laundry Room
- Dryer
- Washer
Finished Basement
- Basement Fills Entire Space Under The House
- Sump Pump
Outdoor Features
- Porch
Schools
- Whittier Elementary School
- Gwendolyn Brooks Middle School
- Oak Park & River Forest High Sch
Utilities
- Central Air
- Radiator
- Vented Exhaust Fan
- Heating System Uses Steam
- Heating System Uses Natural Gas
- 200+ Amp Service
- Gas Water Heater
- TV Antenna
Listing and Financial Details
- Homeowner Tax Exemptions
Map
Home Values in the Area
Average Home Value in this Area
Property History
| Date | Event | Price | Change | Sq Ft Price |
|---|---|---|---|---|
| 12/06/2024 12/06/24 | Sold | $1,040,000 | -0.9% | $248 / Sq Ft |
| 09/25/2024 09/25/24 | Pending | -- | -- | -- |
| 09/05/2024 09/05/24 | Price Changed | $1,049,000 | -2.9% | $250 / Sq Ft |
| 07/15/2024 07/15/24 | For Sale | $1,080,000 | -- | $257 / Sq Ft |
Tax History
| Year | Tax Paid | Tax Assessment Tax Assessment Total Assessment is a certain percentage of the fair market value that is determined by local assessors to be the total taxable value of land and additions on the property. | Land | Improvement |
|---|---|---|---|---|
| 2024 | $32,734 | $97,000 | $20,580 | $76,420 |
| 2023 | $32,734 | $97,000 | $20,580 | $76,420 |
| 2022 | $32,734 | $88,665 | $15,435 | $73,230 |
| 2021 | $31,932 | $88,665 | $15,435 | $73,230 |
| 2020 | $31,235 | $88,665 | $15,435 | $73,230 |
| 2019 | $31,103 | $84,500 | $13,965 | $70,535 |
| 2018 | $29,935 | $84,500 | $13,965 | $70,535 |
| 2017 | $29,301 | $84,500 | $13,965 | $70,535 |
| 2016 | $30,813 | $79,055 | $11,760 | $67,295 |
| 2015 | $27,563 | $79,055 | $11,760 | $67,295 |
| 2014 | $25,631 | $79,055 | $11,760 | $67,295 |
| 2013 | $25,048 | $79,597 | $11,760 | $67,837 |
Mortgage History
| Date | Status | Loan Amount | Loan Type |
|---|---|---|---|
| Open | $832,000 | New Conventional | |
| Previous Owner | $317,000 | Adjustable Rate Mortgage/ARM | |
| Previous Owner | $377,000 | New Conventional | |
| Previous Owner | $626,400 | Fannie Mae Freddie Mac | |
| Previous Owner | $78,300 | Credit Line Revolving | |
| Previous Owner | $370,000 | No Value Available |
Deed History
| Date | Type | Sale Price | Title Company |
|---|---|---|---|
| Warranty Deed | $1,040,000 | First American Title | |
| Interfamily Deed Transfer | -- | None Available | |
| Warranty Deed | $783,000 | Pntn | |
| Warranty Deed | -- | Chicago Title Insurance Co | |
| Warranty Deed | $356,333 | -- |
Similar Homes in Oak Park, IL
Source: Midwest Real Estate Data (MRED)
MLS Number: 12109886
APN: 16-07-203-020-0000
- 520 N Oak Park Ave
- 518 N Euclid Ave
- 325 Linden Ave
- 600 N Euclid Ave
- 721 Erie St Unit 3B
- 230 N Oak Park Ave Unit 2I
- 221 N Oak Park Ave Unit 3W
- 837 Erie St Unit 1
- 210 N Oak Park Ave Unit GG
- 538 Woodbine Ave
- 646 N Euclid Ave
- 330 N East Ave
- 415 Forest Ave
- 177 Linden Ave Unit 1
- 626 Forest Ave
- 644 Lake St Unit 1W
- 813 Lake St Unit 1N
- 809 Linden Ave
- 420 N Marion St
- 414 N Elmwood Ave
