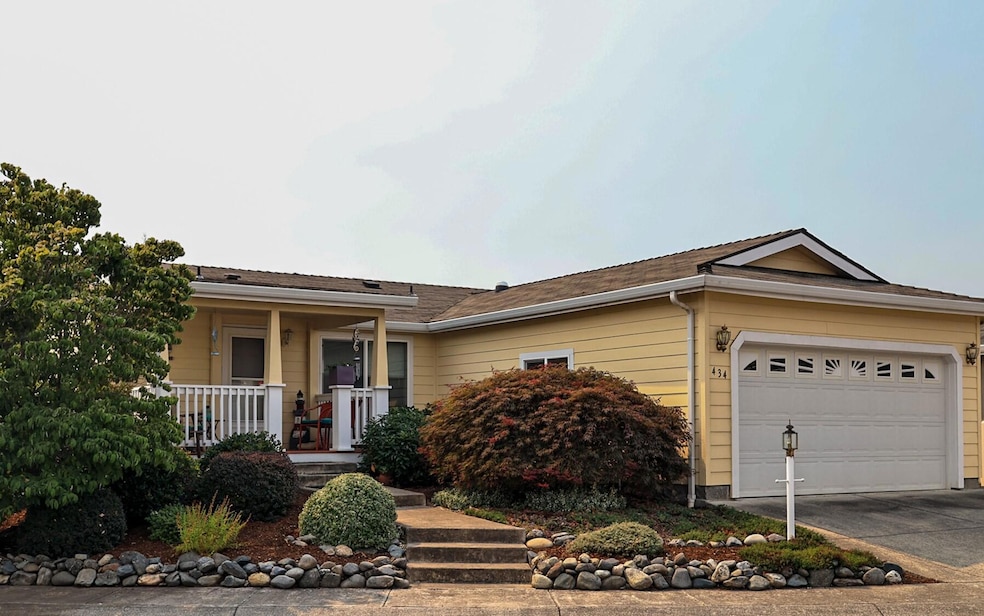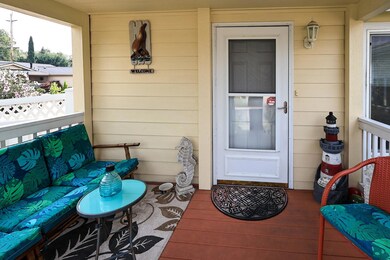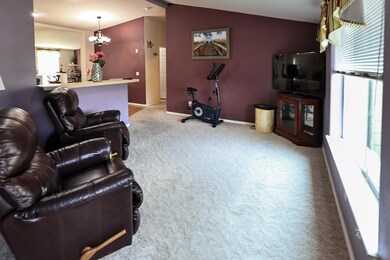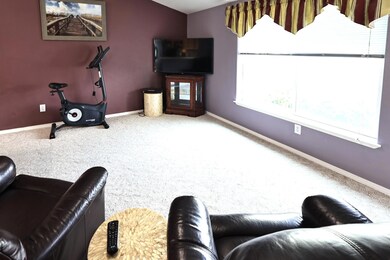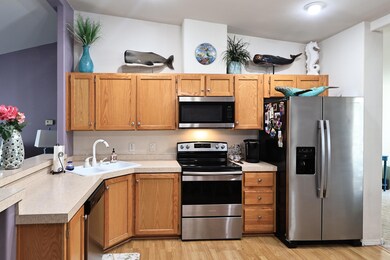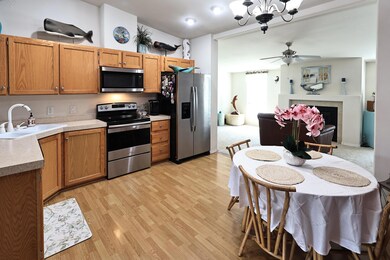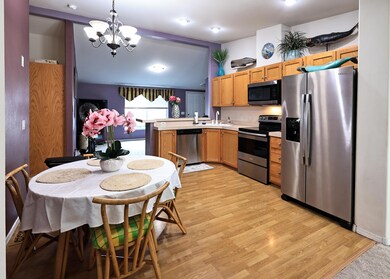
434 Orth Dr Central Point, OR 97502
Highlights
- Senior Community
- Vaulted Ceiling
- Great Room with Fireplace
- Deck
- Corner Lot
- No HOA
About This Home
As of November 2024Looking for a quiet 55+ community? This is located in the desirable Miller Estates, with its low maintenance landscaping w/beautiful flowering plants & comfortable living style. 1328 sq. ft. manufactured home has an attached finished 2 car garage w/automatic garage door opener & 3-bedrooms, 2 baths. Corner lot, fenced yard, covered patio & a covered front porch. Walk into the entry and into the living room with a large window & vaulted ceilings throughout. Open floor plan. Spacious kitchen w/newer electric appliances all matching, double sink, solid oak cabinets & eating area, plus a breakfast bar. Enjoy a gas fireplace in the great room that has many possibilities & a door to the back covered patio & yard. Sprinklers front & back. It's also a split floor plan. Guest bath has a tub/shower combo & solar tube for extra lighting as well as in the large indoor laundry room. Primary has 2 closets & the bath has a step-in shower. Truly a place to call home.
Property Details
Home Type
- Mobile/Manufactured
Year Built
- Built in 2004
Lot Details
- Fenced
- Drip System Landscaping
- Corner Lot
- Front and Back Yard Sprinklers
- Land Lease of $545 per month
Parking
- 2 Car Garage
- Garage Door Opener
- Driveway
Home Design
- Pillar, Post or Pier Foundation
- Block Foundation
- Composition Roof
Interior Spaces
- 1-Story Property
- Vaulted Ceiling
- Ceiling Fan
- Gas Fireplace
- Double Pane Windows
- Vinyl Clad Windows
- Great Room with Fireplace
- Living Room
- Neighborhood Views
- Laundry Room
Kitchen
- Eat-In Kitchen
- Breakfast Bar
- Oven
- Range with Range Hood
- Microwave
- Dishwasher
- Laminate Countertops
- Disposal
Flooring
- Carpet
- Laminate
- Vinyl
Bedrooms and Bathrooms
- 3 Bedrooms
- Linen Closet
- 2 Full Bathrooms
- Bathtub with Shower
Home Security
- Carbon Monoxide Detectors
- Fire and Smoke Detector
Eco-Friendly Details
- Drip Irrigation
Outdoor Features
- Deck
- Patio
Schools
- Jewett Elementary School
- Scenic Middle School
- Crater High School
Mobile Home
- Triple Wide
- Block Skirt
- Wood Skirt
Utilities
- Central Air
- Heat Pump System
- Natural Gas Connected
- Water Heater
- Cable TV Available
Listing and Financial Details
- Exclusions: Washer/dryer, and personal property
- Assessor Parcel Number 30981599
Community Details
Overview
- Senior Community
- No Home Owners Association
- Miller Estates Subdivision Phase 1, River Pointe Floorplan
- Park Phone (541) 842-2414 | Manager Jenny Osborne
Recreation
- Park
Map
Home Values in the Area
Average Home Value in this Area
Property History
| Date | Event | Price | Change | Sq Ft Price |
|---|---|---|---|---|
| 11/26/2024 11/26/24 | Sold | $240,348 | -3.8% | $181 / Sq Ft |
| 10/24/2024 10/24/24 | Pending | -- | -- | -- |
| 09/09/2024 09/09/24 | For Sale | $249,900 | +94.5% | $188 / Sq Ft |
| 04/29/2016 04/29/16 | Sold | $128,500 | 0.0% | -- |
| 03/03/2016 03/03/16 | Pending | -- | -- | -- |
| 02/15/2016 02/15/16 | For Sale | $128,500 | -- | -- |
Similar Homes in Central Point, OR
Source: Southern Oregon MLS
MLS Number: 220189437
- 306 Marian Ave Unit 47
- 369 Cascade Dr
- 1128 Boulder Ridge St
- 0 Boulder Ridge St
- 510 Stone Pointe Dr
- 1110 Crown Ave
- 1757 River Run St
- 1749 River Run St
- 658 Golden Peak Dr
- 1609 River Run St
- 4055 Rock Way
- 629 Bridge Creek Dr
- 1417 River Run St
- 5035 Crestwood Ave
- 1409 River Run St
- 1310 River Run St
- 1401 River Run St
- 5045 Crestwood Ave
- 1317 River Run St
- 1148 Grouse Ridge Dr
