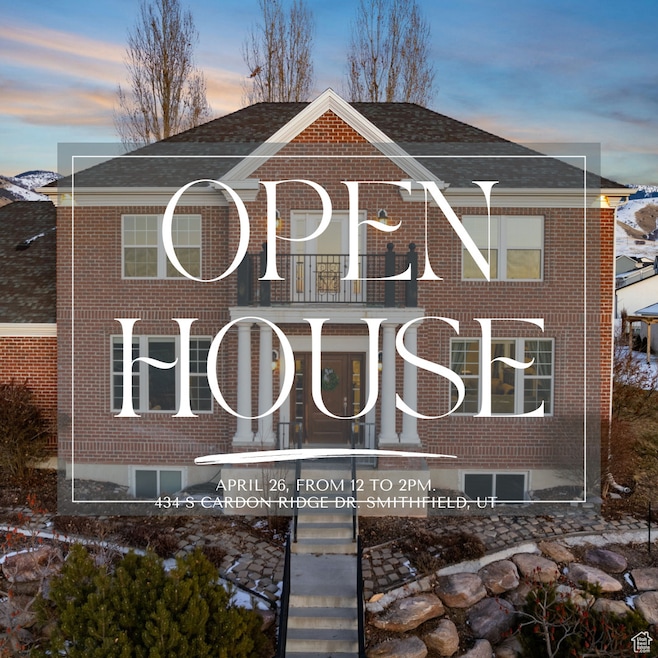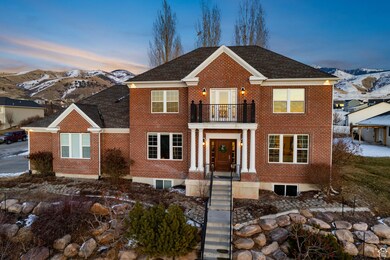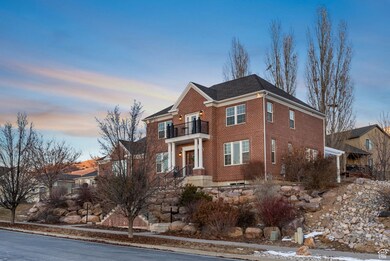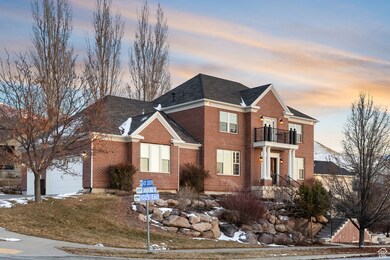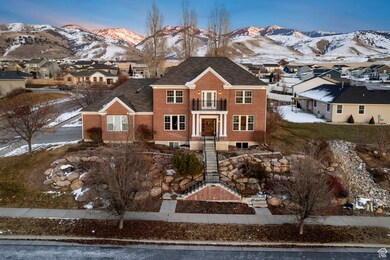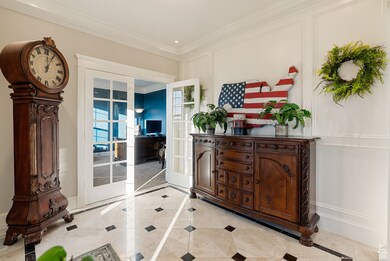
434 S Cardon Ridge Dr Smithfield, UT 84335
Estimated payment $5,315/month
Highlights
- Fruit Trees
- Mountain View
- Hydromassage or Jetted Bathtub
- Sunrise School Rated A
- Marble Flooring
- Corner Lot
About This Home
Experience unparalleled luxury and breathtaking 360 views in this stunning 5-bedroom, 3.5-bathroom residence. Immerse yourself in panoramic vistas that stretch as far as the eye can see, creating an unforgettable living experience. Inside, discover a world of refined elegance, where premium cabinets and countertops, a coffered kitchen ceiling with 12" crown molding, and designer lighting create an atmosphere of sophisticated comfort. The fresh feel of new paint and plush carpeting complements the striking marble floors, while premium trim and thoughtful details elevate the entire home. The gourmet kitchen is a chef's dream, featuring a gas range and double oven. Entertain in style with Doric columns on the main level and a cozy gas fireplace. The huge master bedroom is a true retreat, complete with a walk-in shower, jetted tub, and a spacious layout that offers ample room for relaxation and personalization. Practical updates include two laundry rooms and added storage above the garage. Outside, discover raised garden beds, a charming cottage garden, and striking facade outdoor lighting. Don't miss out schedule your showing today to experience the unparalleled beauty and tranquility of this exceptional property. Buyer to verify all info. Check out link for property views . Additional personal items for sale, contact listing agent for details.
Open House Schedule
-
Saturday, April 26, 202512:00 to 2:00 pm4/26/2025 12:00:00 PM +00:004/26/2025 2:00:00 PM +00:00Add to Calendar
Home Details
Home Type
- Single Family
Est. Annual Taxes
- $3,650
Year Built
- Built in 2008
Lot Details
- 0.28 Acre Lot
- Partially Fenced Property
- Landscaped
- Corner Lot
- Terraced Lot
- Fruit Trees
- Mature Trees
- Vegetable Garden
- Property is zoned Single-Family
HOA Fees
- $28 Monthly HOA Fees
Parking
- 3 Car Attached Garage
- 6 Open Parking Spaces
Property Views
- Mountain
- Valley
Home Design
- Brick Exterior Construction
Interior Spaces
- 4,225 Sq Ft Home
- 3-Story Property
- Wet Bar
- Ceiling Fan
- Self Contained Fireplace Unit Or Insert
- Double Pane Windows
- Shades
- Blinds
- French Doors
- Great Room
- Den
- Basement Fills Entire Space Under The House
- Gas Dryer Hookup
Kitchen
- Built-In Double Oven
- Gas Range
- Down Draft Cooktop
- Microwave
- Freezer
- Granite Countertops
- Disposal
Flooring
- Carpet
- Marble
- Tile
Bedrooms and Bathrooms
- 5 Bedrooms
- Walk-In Closet
- Hydromassage or Jetted Bathtub
- Bathtub With Separate Shower Stall
Eco-Friendly Details
- Sprinkler System
Outdoor Features
- Balcony
- Open Patio
Schools
- Sunrise Elementary School
- North Cache Middle School
- Sky View High School
Utilities
- Forced Air Heating and Cooling System
- Natural Gas Connected
Listing and Financial Details
- Exclusions: Dryer, Gas Grill/BBQ, Washer
- Assessor Parcel Number 08-190-0115
Community Details
Overview
- Smithfield Ridges Su Subdivision
Amenities
- Picnic Area
Recreation
- Community Playground
Map
Home Values in the Area
Average Home Value in this Area
Tax History
| Year | Tax Paid | Tax Assessment Tax Assessment Total Assessment is a certain percentage of the fair market value that is determined by local assessors to be the total taxable value of land and additions on the property. | Land | Improvement |
|---|---|---|---|---|
| 2024 | $3,637 | $456,745 | $0 | $0 |
| 2023 | $3,797 | $451,000 | $0 | $0 |
| 2022 | $3,860 | $451,000 | $0 | $0 |
| 2021 | $3,010 | $537,381 | $80,000 | $457,381 |
| 2020 | $2,869 | $477,723 | $80,000 | $397,723 |
| 2019 | $2,871 | $455,723 | $58,000 | $397,723 |
| 2018 | $2,691 | $413,110 | $58,000 | $355,110 |
| 2017 | $2,598 | $217,910 | $0 | $0 |
| 2016 | $2,644 | $216,535 | $0 | $0 |
| 2015 | $1,954 | $160,385 | $0 | $0 |
| 2014 | $1,919 | $160,660 | $0 | $0 |
| 2013 | -- | $160,660 | $0 | $0 |
Property History
| Date | Event | Price | Change | Sq Ft Price |
|---|---|---|---|---|
| 04/09/2025 04/09/25 | Price Changed | $894,500 | -0.3% | $212 / Sq Ft |
| 03/24/2025 03/24/25 | Price Changed | $897,500 | -0.2% | $212 / Sq Ft |
| 02/12/2025 02/12/25 | Price Changed | $899,500 | -2.8% | $213 / Sq Ft |
| 01/31/2025 01/31/25 | For Sale | $925,000 | -- | $219 / Sq Ft |
Deed History
| Date | Type | Sale Price | Title Company |
|---|---|---|---|
| Warranty Deed | -- | Hickman Land Title | |
| Warranty Deed | -- | None Listed On Document | |
| Warranty Deed | -- | Hickman Land Title | |
| Corporate Deed | -- | Hickman Land Title Company |
Mortgage History
| Date | Status | Loan Amount | Loan Type |
|---|---|---|---|
| Open | $585,000 | New Conventional | |
| Previous Owner | $315,000 | Stand Alone Refi Refinance Of Original Loan | |
| Previous Owner | $312,000 | New Conventional | |
| Previous Owner | $284,000 | Construction |
Similar Homes in Smithfield, UT
Source: UtahRealEstate.com
MLS Number: 2061941
APN: 08-190-0115
- 1077 E 340 S
- 541 S Cardon Ridge Dr
- 3 S 1150 E Unit 2
- 354 S 1150 E Unit 605
- 512 S 1140 E
- 532 S 1140 E
- 878 E 400 S
- 670 S 1000 E Unit 37
- 562 S 1140 E Unit 1206
- 572 Windy Ridge Dr Unit 1207
- 851 E 400 S
- 626 S 1030 E
- 880 E 300 S
- 250 S 1100 E
- 640 S 1030 E
- 236 S 1100 E
- 641 S 1080 E Unit 44
- 994 E 220 S
- 12 S 1150 E Unit 8
- 628 S 1080 E
