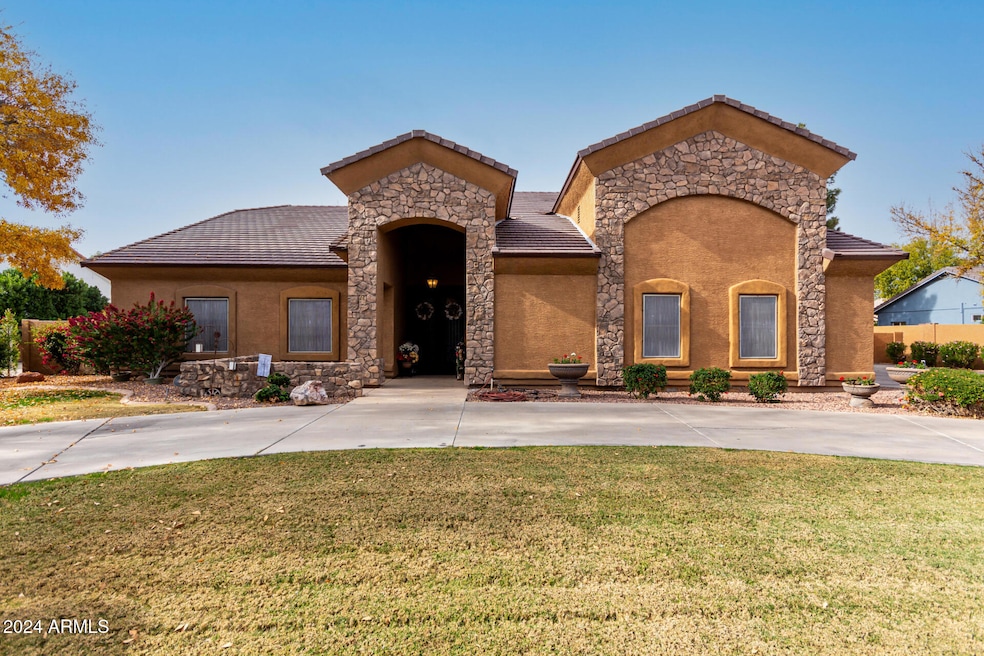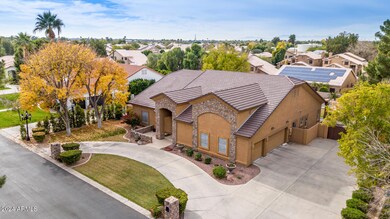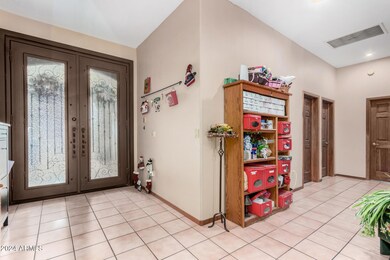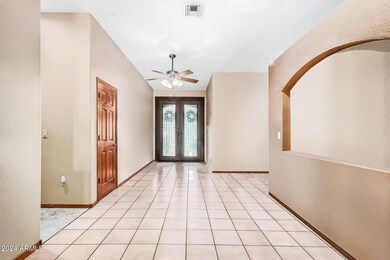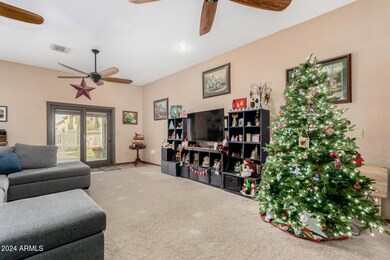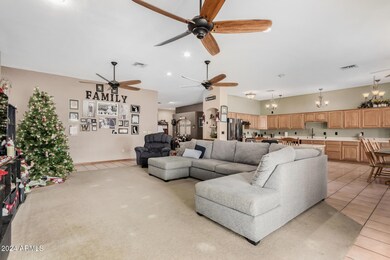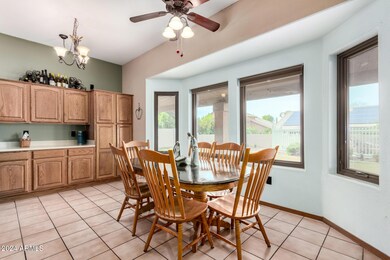
434 S Jared Dr Gilbert, AZ 85296
Downtown Gilbert NeighborhoodHighlights
- Private Pool
- RV Gated
- Two Primary Bathrooms
- Mesquite Elementary School Rated A-
- 0.46 Acre Lot
- Santa Barbara Architecture
About This Home
As of March 2025Welcome to a stunning custom home in the prestigious gated community of Gilbert Heights, a neighborhood where properties rarely become available. Situated on a half-acre lot, this home offers the perfect blend of comfort, exclusivity, and timeless design. Inside, the expansive great room seamlessly connects the kitchen and family room, ideal for entertaining or quiet evenings. Custom wood finishes add character, while two master suites on opposite sides provide exceptional privacy. The home features upgraded energy-efficient Anderson windows and a recently replaced tile roof, ensuring long-term quality and efficiency. Step outside to your private oasis, featuring an oversized covered patio, a fenced pool with tranquil water features, an upgraded dual stage energy efficient pump with enhanced filtering system and a built-in grill for outdoor dining. Additional highlights include a workshop, a 30-foot deep 3 car garage perfect for boats or recreational vehicles, and a dog run for added convenience.
Located within walking distance of highly rated elementary and high schools (both earning "A" grades for 2024).
Gilbert Heights offers unparalleled security and serenity, making it one of the area's most sought-after communities. Don't miss this rare opportunity to make it yours!
Home Details
Home Type
- Single Family
Est. Annual Taxes
- $3,779
Year Built
- Built in 1995
Lot Details
- 0.46 Acre Lot
- Block Wall Fence
- Front and Back Yard Sprinklers
- Sprinklers on Timer
- Grass Covered Lot
HOA Fees
- $100 Monthly HOA Fees
Parking
- 3 Car Garage
- Side or Rear Entrance to Parking
- RV Gated
Home Design
- Santa Barbara Architecture
- Roof Updated in 2023
- Wood Frame Construction
- Tile Roof
- Stone Exterior Construction
- Stucco
Interior Spaces
- 3,232 Sq Ft Home
- 1-Story Property
- Central Vacuum
- Ceiling height of 9 feet or more
- Ceiling Fan
- Double Pane Windows
Kitchen
- Eat-In Kitchen
- Breakfast Bar
- Kitchen Island
Flooring
- Carpet
- Tile
Bedrooms and Bathrooms
- 5 Bedrooms
- Two Primary Bathrooms
- Primary Bathroom is a Full Bathroom
- 4.5 Bathrooms
- Dual Vanity Sinks in Primary Bathroom
- Bathtub With Separate Shower Stall
Accessible Home Design
- No Interior Steps
Pool
- Pool Updated in 2024
- Private Pool
- Fence Around Pool
Outdoor Features
- Outdoor Storage
- Built-In Barbecue
- Playground
Schools
- Mesquite Elementary School
- Greenfield Junior High School
- Gilbert High School
Utilities
- Cooling Available
- Heating Available
- Plumbing System Updated in 2021
- High Speed Internet
- Cable TV Available
Community Details
- Association fees include ground maintenance, street maintenance
- Snow Properties Association, Phone Number (480) 635-1133
- Built by Custom
- Gilbert Heights Lot 1 78 Tr A B Subdivision
Listing and Financial Details
- Tax Lot 23
- Assessor Parcel Number 304-23-628
Map
Home Values in the Area
Average Home Value in this Area
Property History
| Date | Event | Price | Change | Sq Ft Price |
|---|---|---|---|---|
| 03/20/2025 03/20/25 | Sold | $905,000 | -7.2% | $280 / Sq Ft |
| 02/08/2025 02/08/25 | Pending | -- | -- | -- |
| 01/29/2025 01/29/25 | Price Changed | $975,000 | -2.4% | $302 / Sq Ft |
| 01/03/2025 01/03/25 | For Sale | $999,000 | -- | $309 / Sq Ft |
Tax History
| Year | Tax Paid | Tax Assessment Tax Assessment Total Assessment is a certain percentage of the fair market value that is determined by local assessors to be the total taxable value of land and additions on the property. | Land | Improvement |
|---|---|---|---|---|
| 2025 | $3,779 | $50,082 | -- | -- |
| 2024 | $3,802 | $47,697 | -- | -- |
| 2023 | $3,802 | $72,530 | $14,500 | $58,030 |
| 2022 | $3,681 | $53,960 | $10,790 | $43,170 |
| 2021 | $3,828 | $51,910 | $10,380 | $41,530 |
| 2020 | $3,763 | $48,570 | $9,710 | $38,860 |
| 2019 | $3,453 | $46,110 | $9,220 | $36,890 |
| 2018 | $3,341 | $43,900 | $8,780 | $35,120 |
| 2017 | $3,212 | $40,900 | $8,180 | $32,720 |
| 2016 | $3,309 | $40,510 | $8,100 | $32,410 |
| 2015 | $2,984 | $39,830 | $7,960 | $31,870 |
Mortgage History
| Date | Status | Loan Amount | Loan Type |
|---|---|---|---|
| Previous Owner | $364,000 | New Conventional | |
| Previous Owner | $304,500 | New Conventional | |
| Previous Owner | $265,000 | New Conventional | |
| Previous Owner | $248,015 | New Conventional | |
| Previous Owner | $269,500 | Stand Alone Refi Refinance Of Original Loan | |
| Previous Owner | $227,000 | New Conventional |
Deed History
| Date | Type | Sale Price | Title Company |
|---|---|---|---|
| Warranty Deed | $905,000 | Magnus Title Agency | |
| Warranty Deed | -- | None Listed On Document | |
| Interfamily Deed Transfer | -- | None Available | |
| Interfamily Deed Transfer | -- | Arizona Title Agency Inc | |
| Interfamily Deed Transfer | -- | Arizona Title Agency Inc | |
| Interfamily Deed Transfer | -- | -- | |
| Warranty Deed | $295,000 | Security Title Agency | |
| Interfamily Deed Transfer | -- | -- | |
| Cash Sale Deed | $26,000 | Security Title Agency |
Similar Homes in Gilbert, AZ
Source: Arizona Regional Multiple Listing Service (ARMLS)
MLS Number: 6797228
APN: 304-23-628
- 521 E Horseshoe Ave
- 261 E Mesquite St
- 339 E Horseshoe Ave
- 441 E Palo Brea Ct
- 219 E Palomino Ct
- 361 E Pinto Ct
- 690 E Seattle Slew Ln
- 509 S Honeysuckle Ln
- 2 W Hackamore Ave
- 449 E Redondo Dr
- 4149 E Appaloosa Rd
- 4143 E Appaloosa Rd
- 4249 E Sagebrush St
- 640 S Olympic Dr
- 756 E Appaloosa Rd
- 0 N Western Meadow Rd Unit 23 6715439
- 661 E Redondo Dr
- 872 E Rawhide Ct
- 102 S Honeysuckle Ln
- 900 E Saratoga St
