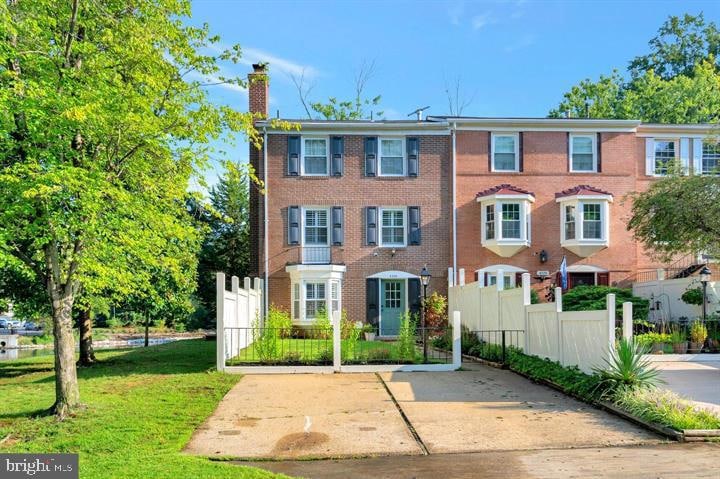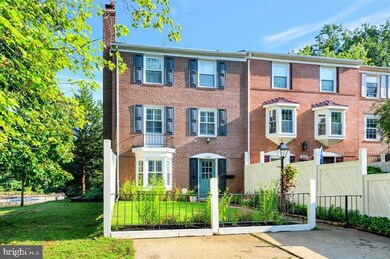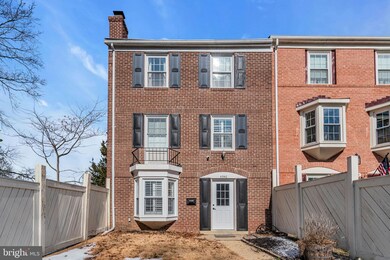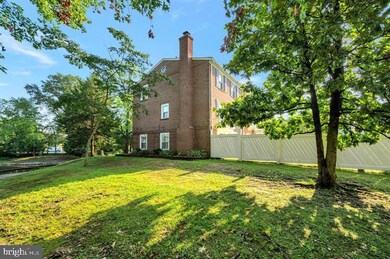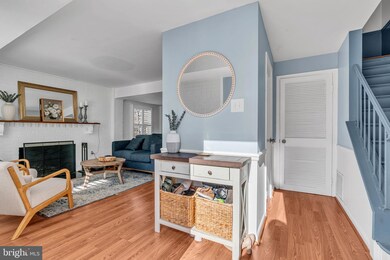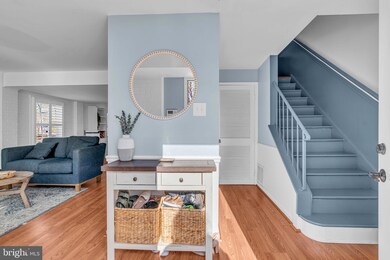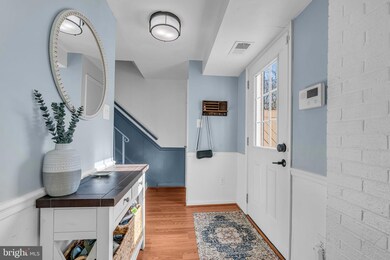
4340 Birchlake Ct Alexandria, VA 22309
Woodlawn NeighborhoodHighlights
- Lake Front
- Open Floorplan
- Colonial Architecture
- Water Oriented
- Lake Privileges
- Community Lake
About This Home
As of February 2025Welcome to this beautiful home in an amazing location! A spacious, end unit townhome sits on a lake with stunning lake views from almost every room. Your new home features a brick fireplace, eat-in kitchen with built-in storage and bench seating. Your updated kitchen has brand new stainless steel appliances and a shining quartz countertop. The main level is perfect for entertaining with an open concept floor plan and convenient half bath. The second level has an oversized master bedroom and en suite bathroom along with a second living space for your home office or playroom. The top level has 3 large bedrooms and a shared full bathroom. This beautiful townhome has everything you need just 2 miles from Ft.Belvoir/95 Rte 1, schools and shopping.
Townhouse Details
Home Type
- Townhome
Est. Annual Taxes
- $5,350
Year Built
- Built in 1969 | Remodeled in 2017
Lot Details
- 3,824 Sq Ft Lot
- Lake Front
HOA Fees
- $159 Monthly HOA Fees
Home Design
- Colonial Architecture
- Brick Exterior Construction
- Slab Foundation
Interior Spaces
- 2,112 Sq Ft Home
- Property has 3 Levels
- Open Floorplan
- Brick Wall or Ceiling
- 1 Fireplace
- Living Room
- Dining Room
- Game Room
- Utility Room
- Water Views
- Attic
Kitchen
- Gas Oven or Range
- Microwave
- Dishwasher
- Stainless Steel Appliances
- Disposal
Bedrooms and Bathrooms
- 4 Bedrooms
- En-Suite Primary Bedroom
Laundry
- Laundry Room
- Dryer
- Washer
Parking
- Driveway
- Off-Street Parking
Outdoor Features
- Water Oriented
- Property is near a lake
- Lake Privileges
- Shed
Schools
- Mount Vernon High School
Utilities
- Central Heating and Cooling System
- Vented Exhaust Fan
- Natural Gas Water Heater
Listing and Financial Details
- Tax Lot 172
- Assessor Parcel Number 1011 06 0172
Community Details
Overview
- Association fees include insurance, pier/dock maintenance, pool(s), snow removal, trash
- Pinewood Lake Subdivision, Chatham Floorplan
- Community Lake
Amenities
- Picnic Area
- Common Area
Recreation
- Community Playground
- Community Pool
- Bike Trail
Pet Policy
- Pets Allowed
Map
Home Values in the Area
Average Home Value in this Area
Property History
| Date | Event | Price | Change | Sq Ft Price |
|---|---|---|---|---|
| 02/24/2025 02/24/25 | Sold | $578,000 | +10.1% | $274 / Sq Ft |
| 01/27/2025 01/27/25 | Off Market | $525,000 | -- | -- |
| 01/26/2025 01/26/25 | Pending | -- | -- | -- |
| 01/23/2025 01/23/25 | For Sale | $525,000 | +19.3% | $249 / Sq Ft |
| 10/04/2021 10/04/21 | Sold | $439,900 | 0.0% | $196 / Sq Ft |
| 09/12/2021 09/12/21 | Pending | -- | -- | -- |
| 08/29/2021 08/29/21 | For Sale | $439,900 | +17.3% | $196 / Sq Ft |
| 10/27/2017 10/27/17 | Sold | $375,000 | +2.7% | $178 / Sq Ft |
| 09/24/2017 09/24/17 | Pending | -- | -- | -- |
| 09/18/2017 09/18/17 | For Sale | $365,000 | -- | $173 / Sq Ft |
Tax History
| Year | Tax Paid | Tax Assessment Tax Assessment Total Assessment is a certain percentage of the fair market value that is determined by local assessors to be the total taxable value of land and additions on the property. | Land | Improvement |
|---|---|---|---|---|
| 2024 | $5,351 | $461,870 | $125,000 | $336,870 |
| 2023 | $5,108 | $452,670 | $125,000 | $327,670 |
| 2022 | $4,783 | $418,280 | $115,000 | $303,280 |
| 2021 | $4,497 | $383,200 | $87,000 | $296,200 |
| 2020 | $4,230 | $357,410 | $82,000 | $275,410 |
| 2019 | $4,025 | $340,090 | $82,000 | $258,090 |
| 2018 | $3,911 | $340,090 | $82,000 | $258,090 |
| 2017 | $3,654 | $314,750 | $82,000 | $232,750 |
| 2016 | -- | $302,840 | $82,000 | $220,840 |
| 2015 | -- | $302,840 | $82,000 | $220,840 |
| 2014 | -- | $285,340 | $82,000 | $203,340 |
Mortgage History
| Date | Status | Loan Amount | Loan Type |
|---|---|---|---|
| Open | $520,200 | New Conventional | |
| Closed | $520,200 | New Conventional | |
| Previous Owner | $426,703 | New Conventional | |
| Previous Owner | $225,000 | New Conventional |
Deed History
| Date | Type | Sale Price | Title Company |
|---|---|---|---|
| Deed | $578,000 | Stewart Title Guaranty Company | |
| Deed | $578,000 | Stewart Title Guaranty Company | |
| Deed | $439,900 | Universal Title | |
| Deed | $375,000 | Federal Title & Escrow |
Similar Homes in Alexandria, VA
Source: Bright MLS
MLS Number: VAFX2218534
APN: 1011-06-0172
- 8205 Glyn St
- 8008 Ashboro Dr
- 8352 Brockham Dr
- 8336 Claremont Woods Dr
- 8117 Norwood Dr
- 8382 Brockham Dr Unit E
- 8357L Claremont Woods Dr Unit 8357L
- 4223 Main St
- 4300H Buckman Rd Unit H
- 4300 Buckman Rd Unit D
- 4453 Pembrook Village Dr Unit 144
- 4218 Fairglen Dr
- 8019 Beckner Ct
- 4254 Buckman Rd Unit 1
- 7908 Steadman St
- 7924 Fitzroy St
- 3801D Needles Place Unit D
- 3841 El Camino Place Unit 12
- 8409 Byers Dr
- 4903 Shirley St
