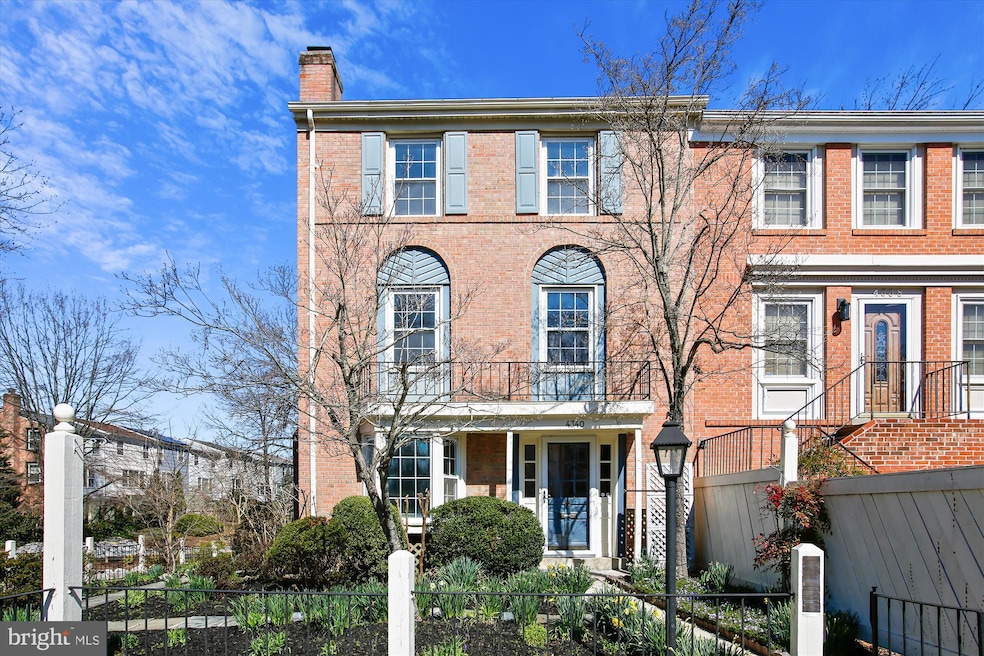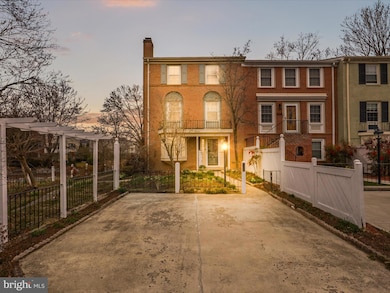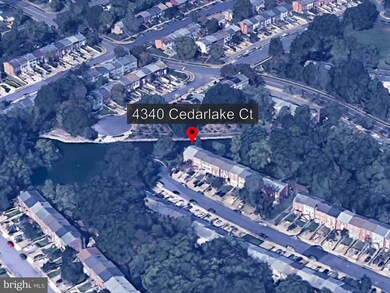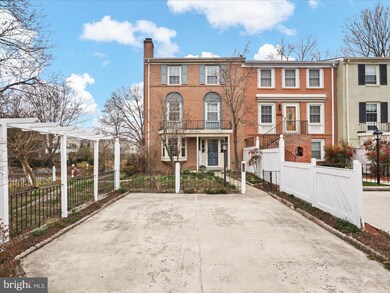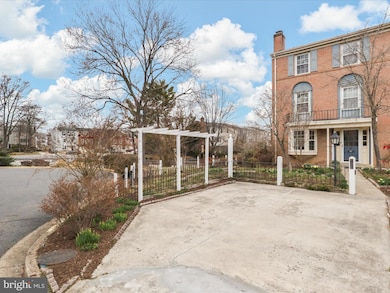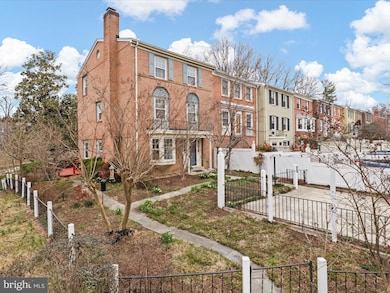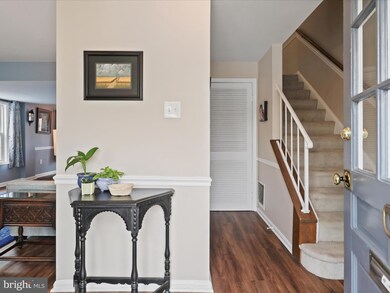
4340 Cedarlake Ct Alexandria, VA 22309
Woodlawn NeighborhoodHighlights
- Water Oriented
- Community Lake
- Traditional Architecture
- Lake View
- Deck
- Attic
About This Home
As of April 2025Spacious 5-BR End-Unit ON THE LAKE! This stunning Chatham model home features 2.5 Upgraded Baths and extensive renovations, including a fully remodeled main level. The CUSTOM KITCHEN boasts ample counter space, clever built-in counter storage, a unique built-in two-level step stool, a sleek backsplash, and recent stainless steel appliances, including a 5-burner gas stove and 21 cu ft 36-in wide Counter Depth Side-by-Side Refrigerator. You will love creating in this cook's perfect triangle kitchen while enjoying beautiful LAKE VIEWS.
Other STANDOUT FEATURES include a main level laundry with Chutes from both upper levels and a spacious laundry/utility room. Say goodbye to storage units---this home offers a Lighted FULLY FLOORED ATTIC with built-in shelving and Sturdy Pull Down Metal Attic Stairs for easy access.
The EXPANSIVE DECK is perfect for those relaxing summer evenings with moonlight shimmering on the lake. Plus, a BONUS outbuilding provides storage for all of your outdoor toys, gear, and equipment.
Don’t let this one slip away—it’s the best home and lot in the community!
Townhouse Details
Home Type
- Townhome
Est. Annual Taxes
- $5,639
Year Built
- Built in 1969
Lot Details
- 3,625 Sq Ft Lot
HOA Fees
- $159 Monthly HOA Fees
Home Design
- Traditional Architecture
- Brick Exterior Construction
- Slab Foundation
- Shingle Roof
- Composition Roof
- Vinyl Siding
Interior Spaces
- 1,843 Sq Ft Home
- Property has 3 Levels
- Whole House Fan
- Ceiling Fan
- 1 Fireplace
- Bay Window
- Entrance Foyer
- Family Room
- Dining Room
- Lake Views
- Attic
Kitchen
- Electric Oven or Range
- Built-In Microwave
- Dishwasher
Bedrooms and Bathrooms
- 5 Bedrooms
- En-Suite Primary Bedroom
- Walk-in Shower
Laundry
- Laundry Room
- Laundry on main level
- Dryer
- Washer
- Laundry Chute
Parking
- 2 Parking Spaces
- 2 Driveway Spaces
- Private Parking
Outdoor Features
- Water Oriented
- Property is near a lake
- Deck
Schools
- Woodlawn Elementary School
- Whitman Middle School
- Mount Vernon High School
Utilities
- Central Heating and Cooling System
- 60 Gallon+ Water Heater
Listing and Financial Details
- Tax Lot 124
- Assessor Parcel Number 1011 06 0124
Community Details
Overview
- Pinewood Lake Homeowners Association
- Pinewood Lake Subdivision
- Community Lake
Amenities
- Picnic Area
Recreation
- Community Playground
- Community Pool
Pet Policy
- Pets Allowed
Map
Home Values in the Area
Average Home Value in this Area
Property History
| Date | Event | Price | Change | Sq Ft Price |
|---|---|---|---|---|
| 04/17/2025 04/17/25 | Sold | $595,000 | +1.4% | $323 / Sq Ft |
| 03/20/2025 03/20/25 | Pending | -- | -- | -- |
| 03/16/2025 03/16/25 | For Sale | $587,000 | +26.0% | $319 / Sq Ft |
| 04/29/2022 04/29/22 | Sold | $466,000 | -- | $331 / Sq Ft |
| 03/29/2022 03/29/22 | Pending | -- | -- | -- |
Tax History
| Year | Tax Paid | Tax Assessment Tax Assessment Total Assessment is a certain percentage of the fair market value that is determined by local assessors to be the total taxable value of land and additions on the property. | Land | Improvement |
|---|---|---|---|---|
| 2024 | $5,351 | $461,910 | $125,000 | $336,910 |
| 2023 | $5,109 | $452,710 | $125,000 | $327,710 |
| 2022 | $4,748 | $415,200 | $115,000 | $300,200 |
| 2021 | $4,451 | $379,330 | $87,000 | $292,330 |
| 2020 | $4,184 | $353,520 | $82,000 | $271,520 |
| 2019 | $3,979 | $336,220 | $82,000 | $254,220 |
| 2018 | $3,867 | $336,220 | $82,000 | $254,220 |
| 2017 | $3,681 | $317,080 | $82,000 | $235,080 |
| 2016 | $3,535 | $305,120 | $82,000 | $223,120 |
| 2015 | $3,405 | $305,120 | $82,000 | $223,120 |
| 2014 | $3,203 | $287,620 | $82,000 | $205,620 |
Mortgage History
| Date | Status | Loan Amount | Loan Type |
|---|---|---|---|
| Open | $80,000 | New Conventional |
Deed History
| Date | Type | Sale Price | Title Company |
|---|---|---|---|
| Quit Claim Deed | -- | -- |
Similar Homes in Alexandria, VA
Source: Bright MLS
MLS Number: VAFX2227440
APN: 1011-06-0124
- 8008 Ashboro Dr
- 8205 Glyn St
- 8117 Norwood Dr
- 4218 Fairglen Dr
- 8352 Brockham Dr
- 8336 Claremont Woods Dr
- 4223 Main St
- 8382 Brockham Dr Unit E
- 8357L Claremont Woods Dr Unit 8357L
- 8019 Beckner Ct
- 4300H Buckman Rd Unit H
- 4300 Buckman Rd Unit D
- 4453 Pembrook Village Dr Unit 144
- 4254 Buckman Rd Unit 1
- 3801D Needles Place Unit D
- 7924 Fitzroy St
- 3841 El Camino Place Unit 12
- 3802 El Camino Place Unit 3
- 3883 Manzanita Place Unit 58D
- 7918 Caledonia St
