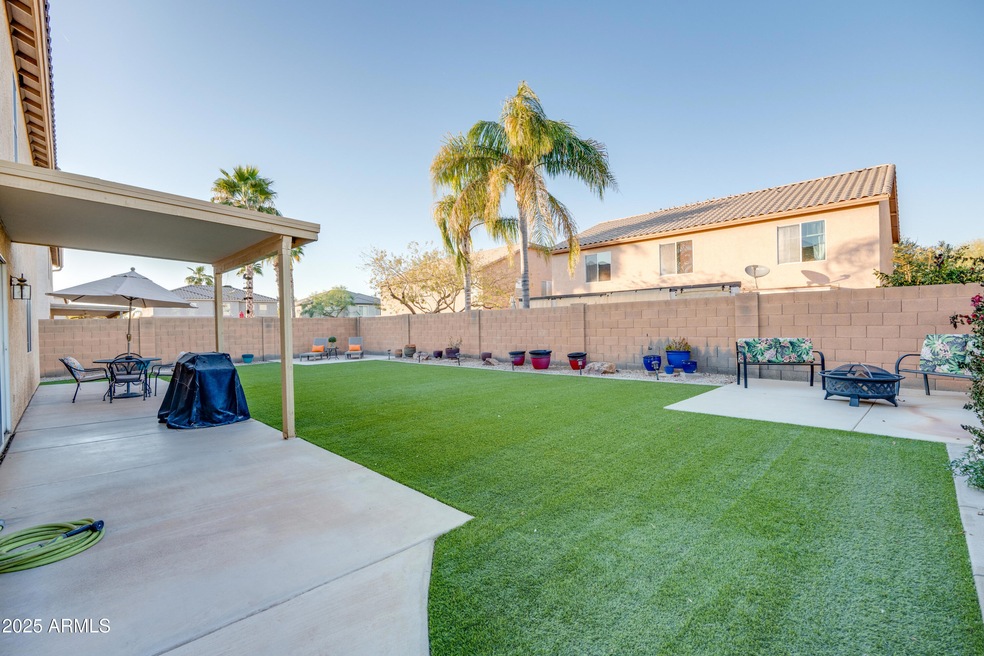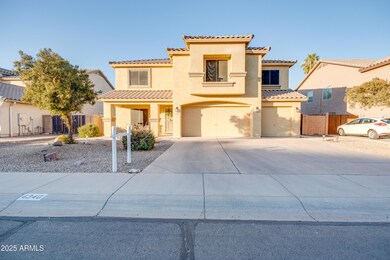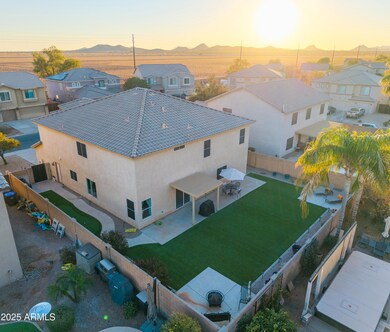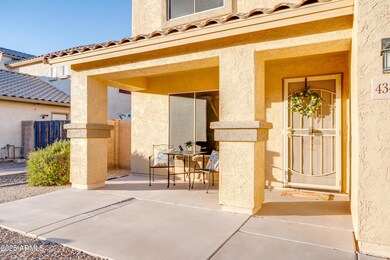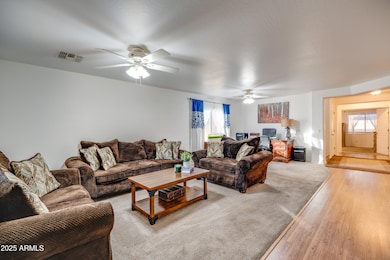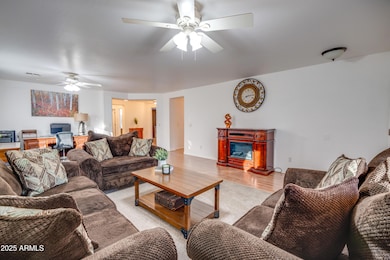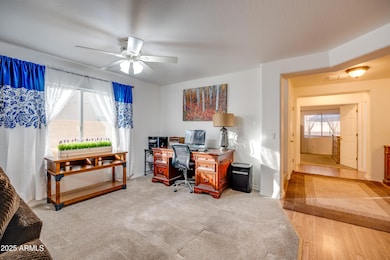
4340 E Silverbell Rd Unit 4 San Tan Valley, AZ 85143
Copper Basin NeighborhoodEstimated payment $2,993/month
Highlights
- Fitness Center
- Double Pane Windows
- Cooling Available
- Heated Community Pool
- Dual Vanity Sinks in Primary Bathroom
- Community Playground
About This Home
Welcome to your dream home! This stunning and spacious 6-bed, 4-bath property in Copper Basin is move-in ready & waiting for you! The main level features an inviting open floor plan w/ a formal living & dining area, comfortable family room, & a gorgeous kitchen with a large center island—perfect for entertaining or casual dining. Updates include a stylish backsplash & new hardware. All appliances stay! A generously sized bedroom & bathroom on the main floor provide added convenience. Upstairs, you'll find 5 more bedrooms, including a Jack&Jill layout, 3 additional bathrooms, expansive loft & convenient laundry room. The storage in this house is unbelievable! The backyard is an entertainer's delight, complete w/ a putting green, artificial turf, covered patio, & extended concrete pad... The 3-car garage rounds out this incredible home. As a bonus, enjoy access to Copper Basin's fantastic community amenities, including a pool, fitness center & playgrounds. Don't miss this amazing opportunity!
Home Details
Home Type
- Single Family
Est. Annual Taxes
- $1,924
Year Built
- Built in 2006
Lot Details
- 7,152 Sq Ft Lot
- Desert faces the front of the property
- Block Wall Fence
- Artificial Turf
- Front and Back Yard Sprinklers
- Sprinklers on Timer
- Grass Covered Lot
HOA Fees
- $104 Monthly HOA Fees
Parking
- 3 Car Garage
Home Design
- Wood Frame Construction
- Tile Roof
- Stucco
Interior Spaces
- 4,119 Sq Ft Home
- 2-Story Property
- Ceiling height of 9 feet or more
- Ceiling Fan
- Double Pane Windows
- ENERGY STAR Qualified Windows with Low Emissivity
- Security System Owned
Kitchen
- Built-In Microwave
- Kitchen Island
- Laminate Countertops
Flooring
- Carpet
- Laminate
- Vinyl
Bedrooms and Bathrooms
- 6 Bedrooms
- Primary Bathroom is a Full Bathroom
- 4 Bathrooms
- Dual Vanity Sinks in Primary Bathroom
- Bathtub With Separate Shower Stall
Accessible Home Design
- Grab Bar In Bathroom
- Hard or Low Nap Flooring
Schools
- Copper Basin Elementary And Middle School
- Poston Butte High School
Utilities
- Cooling Available
- Heating Available
- Water Softener
- High Speed Internet
- Cable TV Available
Listing and Financial Details
- Tax Lot 46
- Assessor Parcel Number 210-73-625
Community Details
Overview
- Association fees include ground maintenance
- Aam Association, Phone Number (602) 674-4355
- Built by DR HORTON
- Copper Basin Subdivision
Recreation
- Community Playground
- Fitness Center
- Heated Community Pool
- Bike Trail
Map
Home Values in the Area
Average Home Value in this Area
Tax History
| Year | Tax Paid | Tax Assessment Tax Assessment Total Assessment is a certain percentage of the fair market value that is determined by local assessors to be the total taxable value of land and additions on the property. | Land | Improvement |
|---|---|---|---|---|
| 2025 | $1,919 | $43,675 | -- | -- |
| 2024 | $1,892 | $51,899 | -- | -- |
| 2023 | $1,924 | $38,241 | $1,250 | $36,991 |
| 2022 | $1,892 | $29,267 | $1,250 | $28,017 |
| 2021 | $2,103 | $26,388 | $0 | $0 |
| 2020 | $1,893 | $25,357 | $0 | $0 |
| 2019 | $1,895 | $23,999 | $0 | $0 |
| 2018 | $2,119 | $20,816 | $0 | $0 |
| 2017 | $2,004 | $20,814 | $0 | $0 |
| 2016 | $1,970 | $20,677 | $1,250 | $19,427 |
| 2014 | $1,697 | $14,103 | $1,000 | $13,103 |
Property History
| Date | Event | Price | Change | Sq Ft Price |
|---|---|---|---|---|
| 04/11/2025 04/11/25 | Price Changed | $489,000 | -2.1% | $119 / Sq Ft |
| 03/01/2025 03/01/25 | Price Changed | $499,500 | -0.1% | $121 / Sq Ft |
| 01/23/2025 01/23/25 | For Sale | $499,900 | +88.8% | $121 / Sq Ft |
| 11/20/2018 11/20/18 | Sold | $264,800 | 0.0% | $64 / Sq Ft |
| 10/19/2018 10/19/18 | For Sale | $264,800 | +25.5% | $64 / Sq Ft |
| 06/19/2015 06/19/15 | Sold | $211,000 | -4.1% | $51 / Sq Ft |
| 06/06/2015 06/06/15 | Pending | -- | -- | -- |
| 02/12/2015 02/12/15 | For Sale | $220,000 | -- | $53 / Sq Ft |
Deed History
| Date | Type | Sale Price | Title Company |
|---|---|---|---|
| Quit Claim Deed | -- | None Listed On Document | |
| Warranty Deed | $264,800 | Wfg National Title Insurance | |
| Cash Sale Deed | $211,000 | Lawyers Title Of Arizona Inc | |
| Cash Sale Deed | $118,000 | Stewart Title & Trust Of Pho | |
| Trustee Deed | $249,154 | Great American Title Agency | |
| Corporate Deed | $290,709 | Sun Title Agency Co |
Mortgage History
| Date | Status | Loan Amount | Loan Type |
|---|---|---|---|
| Previous Owner | $213,500 | New Conventional | |
| Previous Owner | $211,840 | New Conventional | |
| Previous Owner | $239,250 | Unknown | |
| Previous Owner | $115,000 | Credit Line Revolving | |
| Previous Owner | $190,709 | New Conventional |
Similar Homes in the area
Source: Arizona Regional Multiple Listing Service (ARMLS)
MLS Number: 6809261
APN: 210-73-625
- 4360 E Sierrita Rd
- 28125 N Silver Ln
- 4559 E Sierrita Rd
- 4572 E Silverbell Rd
- 4076 E Silverbell Rd
- 4603 E Superior Rd
- 4582 E Superior Rd
- 4659 E Pinto Valley Rd
- 3970 E Pinto Valley Rd
- 4689 E Argentite St
- 4386 E Mine Shaft Rd
- 4556 E Gagarinite Ln
- 28071 N Superior Rd
- 3813 E Sierrita Rd
- 4056 E Rock Dr Unit 3B
- 4729 E Chromium Rd
- 28549 N Dolomite Ln
- 4774 E Chromium Rd
- 4582 E Jadeite Dr
- 5041 E Umber Rd
