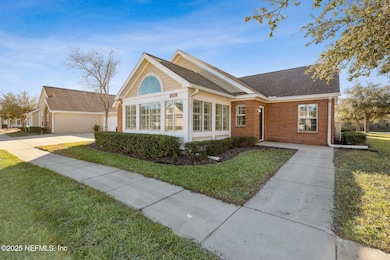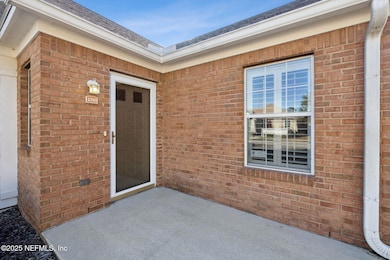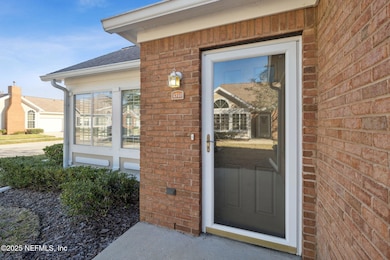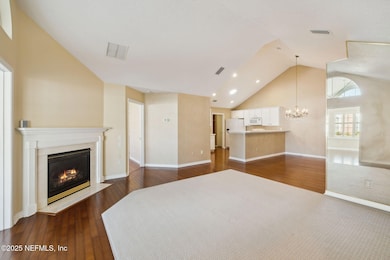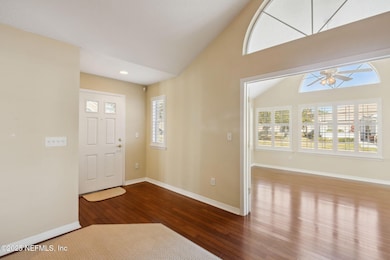
4340 Redtail Hawk Dr Unit 29-4 Jacksonville, FL 32257
Sunbeam NeighborhoodEstimated payment $2,373/month
Highlights
- Fitness Center
- Gated Community
- Clubhouse
- Atlantic Coast High School Rated A-
- Open Floorplan
- Vaulted Ceiling
About This Home
Are you wanting to move out of that larger home, or similar sized home, or even a smaller one to forego that outside maintenance and live a more carefree lifestyle? Then perhaps this hidden gem of a community, nestled away in the Mandarin/Beauclerc area of Jacksonville, Florida is for you. Welcome to Edgewater at Sunbeam Condominiums. View the photos and then ask yourself, ''how would I envision myself living in this unit and being a part of this community?'' Arrange for a viewing and see for yourself - this just may be your new home for all the right reasons and for many seasons to come. This one owner Abbey unit features 2 primary suites. There are vaulted ceilings in the main living areas and the bedrooms. The fireplace in the living room is ''non-working.'' Wood floors in the main living areas and the primary bedroom. The secondary bedroom has carpet. Both bathrooms have comfort height vanities and toilets. The well appointed kitchen has white cabinetry and Corian countertop. The solar tube brings in additional natural light inside. Close by is the inside laundry room which is pre-plumbed for a utility sink. There are plantation shutters throughout. Do not miss the oversized 2-car garage (20.06x19.08). Roofs were replaced in 2018. HVAC replaced in 2014. Water Heater changed out from propane gas to electric in 2016 and gas meter removed.
Listing Agent
BERKSHIRE HATHAWAY HOMESERVICES FLORIDA NETWORK REALTY License #0651734

Property Details
Home Type
- Condominium
Est. Annual Taxes
- $2,142
Year Built
- Built in 2005
HOA Fees
- $380 Monthly HOA Fees
Parking
- 2 Car Attached Garage
- Garage Door Opener
Home Design
- Traditional Architecture
Interior Spaces
- 1,567 Sq Ft Home
- 1-Story Property
- Open Floorplan
- Vaulted Ceiling
- Ceiling Fan
- Entrance Foyer
- Living Room
- Dining Room
Kitchen
- Breakfast Bar
- Electric Range
- Microwave
- Dishwasher
- Disposal
Flooring
- Wood
- Carpet
Bedrooms and Bathrooms
- 2 Bedrooms
- Split Bedroom Floorplan
- Walk-In Closet
- 2 Full Bathrooms
- Shower Only
- Solar Tube
Laundry
- Laundry in unit
- Dryer
- Front Loading Washer
Accessible Home Design
- Accessible Full Bathroom
- Accessible Hallway
- Accessibility Features
- Accessible Doors
Schools
- Crown Point Elementary School
- Alfred Dupont Middle School
- Atlantic Coast High School
Utilities
- Central Heating and Cooling System
- Heat Pump System
- Electric Water Heater
Listing and Financial Details
- Assessor Parcel Number 1490320102
Community Details
Overview
- Association fees include insurance, ground maintenance, maintenance structure, pest control, security, trash
- Edgewater At Sunbeam Condominium Assoc Association, Phone Number (904) 461-5556
- Edgewater At Sunbeam Subdivision
- On-Site Maintenance
Recreation
- Fitness Center
Additional Features
- Clubhouse
- Gated Community
Map
Home Values in the Area
Average Home Value in this Area
Tax History
| Year | Tax Paid | Tax Assessment Tax Assessment Total Assessment is a certain percentage of the fair market value that is determined by local assessors to be the total taxable value of land and additions on the property. | Land | Improvement |
|---|---|---|---|---|
| 2024 | $2,068 | $164,894 | -- | -- |
| 2023 | $2,068 | $160,092 | $0 | $0 |
| 2022 | $1,945 | $155,430 | $0 | $0 |
| 2021 | $1,923 | $150,903 | $0 | $0 |
| 2020 | $1,908 | $148,820 | $0 | $0 |
| 2019 | $1,880 | $145,475 | $0 | $0 |
| 2018 | $1,850 | $142,763 | $0 | $0 |
| 2017 | $1,820 | $139,827 | $0 | $0 |
| 2016 | $1,805 | $136,952 | $0 | $0 |
| 2015 | $1,823 | $136,000 | $0 | $0 |
| 2014 | $1,922 | $140,000 | $0 | $0 |
Property History
| Date | Event | Price | Change | Sq Ft Price |
|---|---|---|---|---|
| 01/06/2025 01/06/25 | For Sale | $325,000 | -- | $207 / Sq Ft |
Deed History
| Date | Type | Sale Price | Title Company |
|---|---|---|---|
| Corporate Deed | $169,900 | Watson & Osborne Title Servi |
Similar Homes in Jacksonville, FL
Source: realMLS (Northeast Florida Multiple Listing Service)
MLS Number: 2062560
APN: 149032-0102
- 4362 Edgewater Crossing Dr Unit 21-4
- 4337 Edgewater Crossing Dr
- 4387 Sun Lily Ct
- 4391 Sun Lily Ct
- 4663 Brandy Oak Ct
- 9885 Stone Oak Ct
- 9627 Belda Way Unit 3
- 4480 Sun Lily Ct
- 4172 Timberlake Dr N
- 4165 Grenshaw Ct
- 4393 Sun Garden Dr
- 4397 Sun Garden Dr
- 9893 Stone Oak Ct
- 9526 Bent Oak Ct
- 4084 Stillwood Dr
- 4464 Sun Garden Dr
- 4468 Sun Garden Dr
- 4472 Sun Garden Dr
- 4484 Sun Garden Dr
- 9420 Osprey Branch Trail Unit 9


