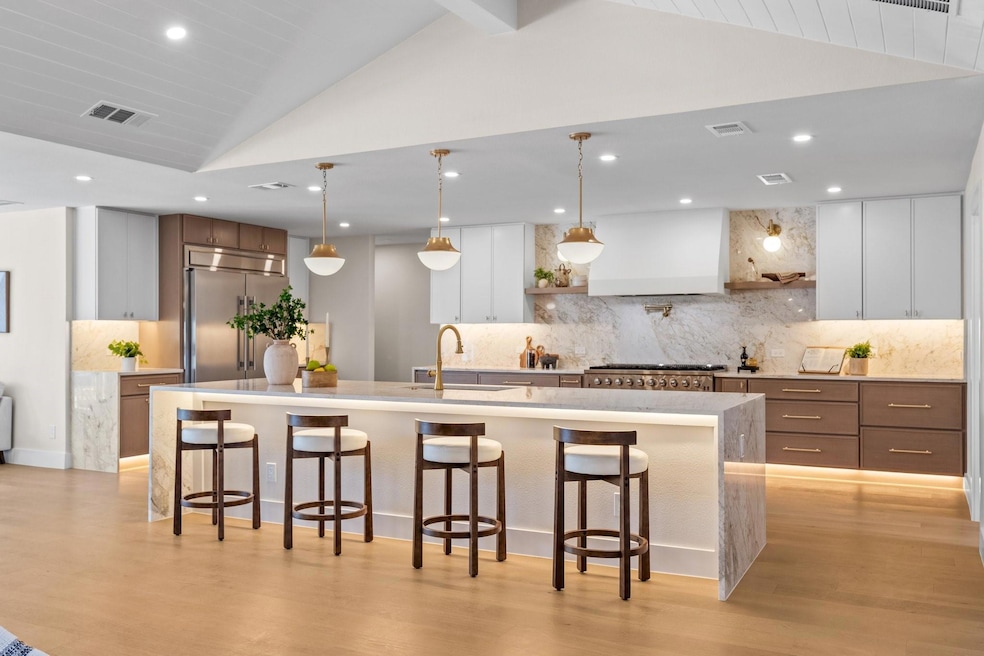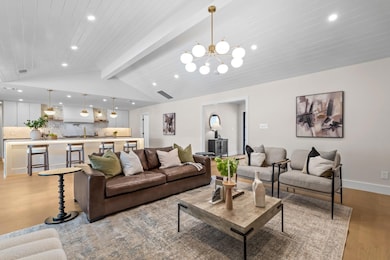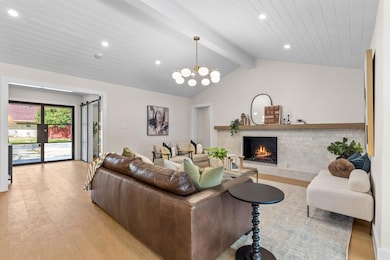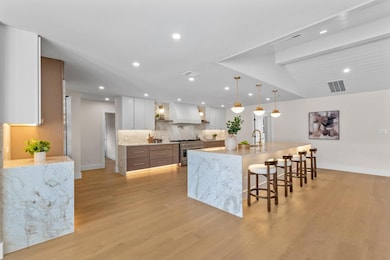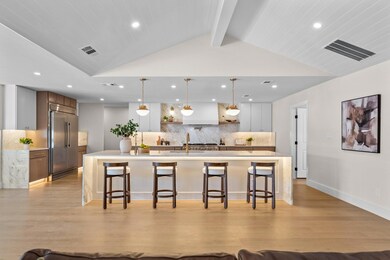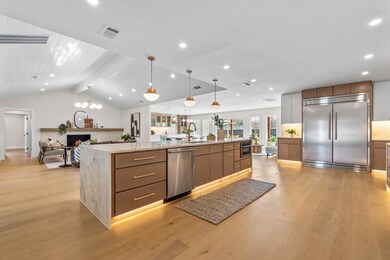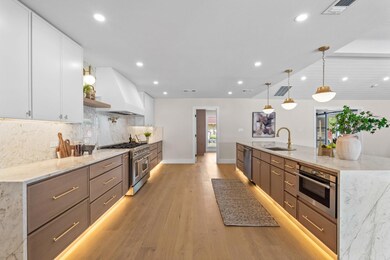
4340 Rickover Dr Dallas, TX 75244
Schreiber Manor NeighborhoodEstimated payment $8,866/month
Highlights
- Built-In Refrigerator
- Traditional Architecture
- 3 Car Attached Garage
- Open Floorplan
- Wood Flooring
- Built-In Features
About This Home
Welcome to this exquisitely renovated 4 bedroom 3.5 bahroom home by Shoreline Property Group. Thoughtfully redesigned, this home boasts open concept layout, creating a seamless flow between spacious main kitchen, dining and living areas- perfect for entertaining and every day living. The main kitchen is a chefs dream featuring all new stainless steel appliances, two toned cabinetry, natural stone countertops and backsplash and a large center island. The adjacent prep kitchen offers additional prep and storage space, making entertaining effortless. Retreat to the primary suite, complete with luxurious designer finished en suite bathroom and walk in closet. The additional bedrooms are split on each side of the home, ideal for family or guests. The home has been completely updated with all new plumbing, electrical systems and brand new roof, ensuring worry free living for years to come. In addition to interior renovations the home also has a new concrete patio with pergola and epoxy finished 3 car garage!
Open House Schedule
-
Sunday, April 27, 202512:00 to 2:00 pm4/27/2025 12:00:00 PM +00:004/27/2025 2:00:00 PM +00:00Add to Calendar
Home Details
Home Type
- Single Family
Est. Annual Taxes
- $6,179
Year Built
- Built in 1970
Lot Details
- 0.31 Acre Lot
- Wood Fence
- Back Yard
Parking
- 3 Car Attached Garage
- Alley Access
Home Design
- Traditional Architecture
- Brick Exterior Construction
- Slab Foundation
- Composition Roof
Interior Spaces
- 3,736 Sq Ft Home
- 1-Story Property
- Open Floorplan
- Sound System
- Built-In Features
- Dry Bar
- Chandelier
- Decorative Lighting
- Wood Burning Fireplace
- Fireplace With Gas Starter
- Wood Flooring
Kitchen
- Built-In Gas Range
- Built-In Refrigerator
- Dishwasher
- Disposal
Bedrooms and Bathrooms
- 4 Bedrooms
- Walk-In Closet
- Double Vanity
Outdoor Features
- Patio
Schools
- Adamsjohnq Elementary School
- Walker Middle School
- White High School
Utilities
- Central Heating and Cooling System
- Tankless Water Heater
Community Details
- Forest Glen Sec 05 Subdivision
Listing and Financial Details
- Legal Lot and Block 10 / 78395
- Assessor Parcel Number 00000808917780000
- $18,866 per year unexempt tax
Map
Home Values in the Area
Average Home Value in this Area
Tax History
| Year | Tax Paid | Tax Assessment Tax Assessment Total Assessment is a certain percentage of the fair market value that is determined by local assessors to be the total taxable value of land and additions on the property. | Land | Improvement |
|---|---|---|---|---|
| 2023 | $6,179 | $749,090 | $585,000 | $164,090 |
| 2022 | $15,860 | $634,300 | $425,000 | $209,300 |
| 2021 | $14,873 | $563,800 | $400,000 | $163,800 |
| 2020 | $15,295 | $563,800 | $400,000 | $163,800 |
| 2019 | $15,653 | $550,150 | $400,000 | $150,150 |
| 2018 | $12,511 | $460,100 | $240,000 | $220,100 |
| 2017 | $11,352 | $417,450 | $240,000 | $177,450 |
| 2016 | $11,352 | $417,450 | $240,000 | $177,450 |
| 2015 | $7,570 | $377,450 | $200,000 | $177,450 |
| 2014 | $7,570 | $338,810 | $185,000 | $153,810 |
Property History
| Date | Event | Price | Change | Sq Ft Price |
|---|---|---|---|---|
| 04/24/2025 04/24/25 | Price Changed | $1,499,000 | -3.2% | $401 / Sq Ft |
| 04/18/2025 04/18/25 | Price Changed | $1,549,000 | -2.5% | $415 / Sq Ft |
| 04/04/2025 04/04/25 | Price Changed | $1,589,000 | -0.6% | $425 / Sq Ft |
| 03/09/2025 03/09/25 | For Sale | $1,599,000 | +68.3% | $428 / Sq Ft |
| 11/04/2024 11/04/24 | Sold | -- | -- | -- |
| 10/20/2024 10/20/24 | Pending | -- | -- | -- |
| 10/03/2024 10/03/24 | For Sale | $950,000 | -- | $269 / Sq Ft |
Deed History
| Date | Type | Sale Price | Title Company |
|---|---|---|---|
| Deed | -- | None Listed On Document | |
| Interfamily Deed Transfer | -- | None Available | |
| Trustee Deed | -- | -- |
Mortgage History
| Date | Status | Loan Amount | Loan Type |
|---|---|---|---|
| Open | $1,078,000 | Construction |
Similar Homes in Dallas, TX
Source: North Texas Real Estate Information Systems (NTREIS)
MLS Number: 20853850
APN: 00000808917780000
- 4440 Willow Ln
- 4436 Harvest Hill Rd
- 4408 Forest Bend Rd
- 4426 Forest Bend Rd
- 12834 Midway Rd Unit 2110
- 12806 Midway Rd Unit 2027
- 12810 Midway Rd Unit 1033
- 12824 Midway Rd Unit 1131
- 12802 Midway Rd Unit 2003
- 12818 Midway Rd Unit 1085A
- 12816 Midway Rd Unit 1057
- 4055 Fawnhollow Dr
- 4148 Myerwood Ln
- 4331 Allencrest Ln
- 4147 Deep Valley Dr
- 4112 High Summit Dr
- 4115 Calculus Dr
- 4207 Allencrest Ln
- 4407 Thunder Rd
- 4208 Allencrest Ln
