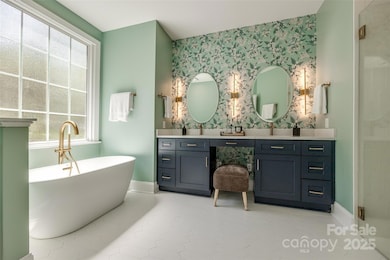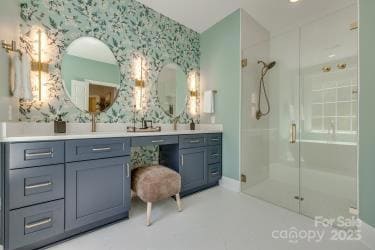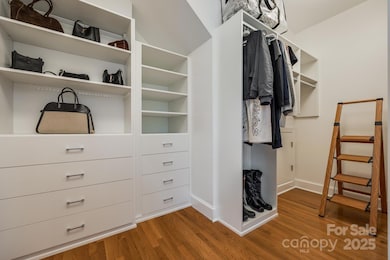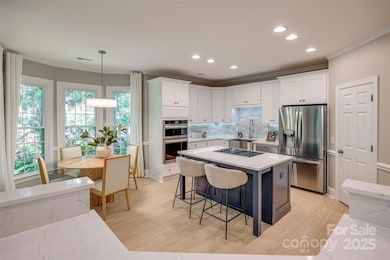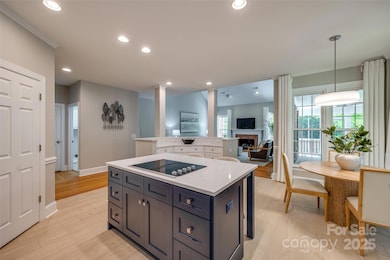
4340 Sequoia Red Ln Charlotte, NC 28226
Wessex Square NeighborhoodEstimated payment $7,253/month
Highlights
- Popular Property
- Open Floorplan
- Wood Flooring
- Olde Providence Elementary Rated A-
- Cape Cod Architecture
- Screened Porch
About This Home
Nestled on a quiet, tree-lined street in the heart of SouthPark, this stunning 5-bed, 3.5-bath Chadwyck Farms home boasts countless upgrades from 2019. Enjoy a designer-remodeled kitchen and baths, new roof, windows, chimney, whole-house generator, and more. A beautiful foyer with orb chandelier opens to bright living and dining spaces. The main level offers 3 bedrooms, including a luxurious primary suite with tray ceilings, ensuite bath, and walk-in closet. Upstairs features a spacious loft, 2 bedrooms, a full bath, and abundant storage. The gourmet kitchen includes quartz counters, electric cooktop, and convection oven, flowing into a cozy living room with fireplace and screened porch. Updates include: electrical, water filtration, new AC units, double-pane windows, skylights, and water heater. Enchanting landscpaing that make mockingbirds sing. Prime location—just 0.5 mile to Colony Place Shoppes and minutes to all SouthPark has to offer. Don’t miss this meticulously maintained gem!
Listing Agent
EXP Realty LLC Ballantyne Brokerage Phone: 704-661-9740 License #309757

Open House Schedule
-
Saturday, April 26, 20252:00 to 4:00 pm4/26/2025 2:00:00 PM +00:004/26/2025 4:00:00 PM +00:00Add to Calendar
Home Details
Home Type
- Single Family
Est. Annual Taxes
- $5,562
Year Built
- Built in 1994
Lot Details
- Wood Fence
- Back Yard Fenced
- Level Lot
- Property is zoned N1-A
HOA Fees
- $25 Monthly HOA Fees
Parking
- 2 Car Garage
- Driveway
Home Design
- Cape Cod Architecture
- Four Sided Brick Exterior Elevation
Interior Spaces
- 1.5-Story Property
- Open Floorplan
- Wired For Data
- Built-In Features
- Ceiling Fan
- Skylights
- Fireplace
- Insulated Windows
- Window Treatments
- Window Screens
- Entrance Foyer
- Screened Porch
- Crawl Space
- Pull Down Stairs to Attic
Kitchen
- Double Self-Cleaning Convection Oven
- Electric Oven
- Gas Cooktop
- Down Draft Cooktop
- Dishwasher
- Kitchen Island
- Disposal
Flooring
- Wood
- Linoleum
- Concrete
- Tile
- Vinyl
Bedrooms and Bathrooms
- Walk-In Closet
- Garden Bath
Laundry
- Laundry Room
- Washer and Electric Dryer Hookup
Home Security
- Home Security System
- Storm Windows
Accessible Home Design
- Low Kitchen Cabinetry
- Doors are 32 inches wide or more
Outdoor Features
- Patio
Schools
- Olde Providence Elementary School
- Carmel Middle School
- South Mecklenburg High School
Utilities
- Air Filtration System
- Forced Air Zoned Heating and Cooling System
- Vented Exhaust Fan
- Heating System Uses Natural Gas
- Generator Hookup
- Power Generator
- Gas Water Heater
- Fiber Optics Available
- Cable TV Available
Listing and Financial Details
- Assessor Parcel Number 211-594-16
Community Details
Overview
- Bumgardner Association, Phone Number (704) 829-7878
- Chadwyck Farms Subdivision
- Mandatory home owners association
Recreation
- Recreation Facilities
- Trails
Map
Home Values in the Area
Average Home Value in this Area
Tax History
| Year | Tax Paid | Tax Assessment Tax Assessment Total Assessment is a certain percentage of the fair market value that is determined by local assessors to be the total taxable value of land and additions on the property. | Land | Improvement |
|---|---|---|---|---|
| 2023 | $5,562 | $825,000 | $200,000 | $625,000 |
| 2022 | $5,562 | $576,400 | $175,000 | $401,400 |
| 2021 | $5,677 | $576,400 | $175,000 | $401,400 |
| 2020 | $5,864 | $607,700 | $175,000 | $432,700 |
| 2019 | $5,956 | $607,700 | $175,000 | $432,700 |
| 2018 | $5,730 | $431,200 | $106,300 | $324,900 |
| 2017 | $5,644 | $431,200 | $106,300 | $324,900 |
| 2016 | $5,635 | $431,200 | $106,300 | $324,900 |
| 2015 | $5,623 | $431,200 | $106,300 | $324,900 |
| 2014 | $5,600 | $0 | $0 | $0 |
Property History
| Date | Event | Price | Change | Sq Ft Price |
|---|---|---|---|---|
| 04/23/2025 04/23/25 | Price Changed | $1,212,000 | -1.1% | $334 / Sq Ft |
| 04/16/2025 04/16/25 | Price Changed | $1,225,000 | -3.9% | $337 / Sq Ft |
| 04/12/2025 04/12/25 | Price Changed | $1,275,000 | +6.3% | $351 / Sq Ft |
| 04/12/2025 04/12/25 | For Sale | $1,200,000 | 0.0% | $331 / Sq Ft |
| 04/11/2025 04/11/25 | Price Changed | $1,200,000 | -- | $331 / Sq Ft |
Deed History
| Date | Type | Sale Price | Title Company |
|---|---|---|---|
| Special Warranty Deed | -- | -- | |
| Warranty Deed | $352,000 | Master Title | |
| Warranty Deed | $295,000 | -- |
Mortgage History
| Date | Status | Loan Amount | Loan Type |
|---|---|---|---|
| Previous Owner | $100,000 | New Conventional | |
| Previous Owner | $369,504 | VA | |
| Previous Owner | $198,403 | New Conventional | |
| Previous Owner | $209,000 | Unknown | |
| Previous Owner | $210,000 | Unknown | |
| Previous Owner | $100,000 | Credit Line Revolving | |
| Previous Owner | $222,000 | Unknown | |
| Previous Owner | $82,000 | Credit Line Revolving | |
| Previous Owner | $227,000 | Purchase Money Mortgage | |
| Previous Owner | $231,000 | Unknown |
Similar Homes in Charlotte, NC
Source: Canopy MLS (Canopy Realtor® Association)
MLS Number: 4233979
APN: 211-594-16
- 7200 Graybeard Ct
- 7117 Chadwyck Farms Dr
- 7012 Chadwyck Farms Dr
- 3921 Bon Rea Dr
- 7908 Rea View Ct
- 3921 Sky Dr
- 3903 Bon Rea Dr
- 4004 Bon Rea Dr
- 4611 Cringle Ct
- 3837 Bon Rea Dr
- 6231 Wakehurst Rd Unit 401
- 6133 Wakehurst Rd Unit 203
- 4808 Truscott Rd
- 4127 Bon Rea Dr
- 6718 Summerlin Place
- 7308 Amberwood Ct
- 3612 Bon Rea Dr
- 4225 Jasmin May Dr
- 7324 Swans Run Rd
- 5206 Morrowick Rd


